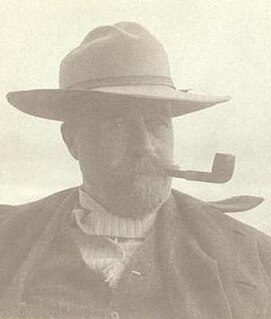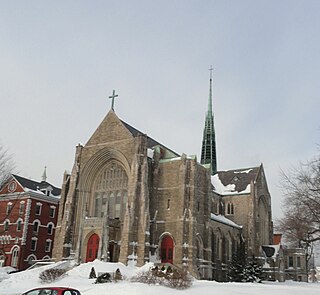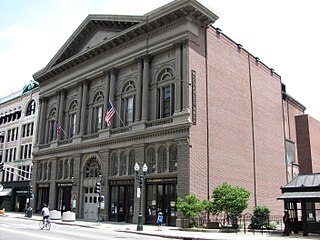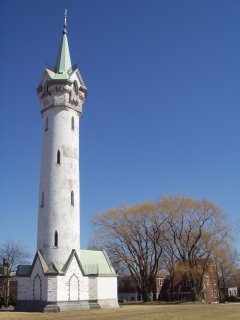
Peabody & Stearns was a premier architectural firm in the Eastern United States in the late 19th century and early 20th century. Based in Boston, Massachusetts, the firm consisted of Robert Swain Peabody (1845–1917) and John Goddard Stearns, Jr. (1843–1917). The firm worked on in a variety of designs but is closely associated with shingle style.

Nathaniel Jeremiah Bradlee was a Boston architect and a partner in the firm of Bradlee, Winslow & Wetherell.

John Calvin Stevens was an American architect who worked in the Shingle Style, in which he was a major innovator, and the Colonial Revival style. He designed more than 1,000 buildings in the state of Maine.

Stone, Carpenter & Willson was a Providence, Rhode Island based architectural firm in the late 19th and early 20th Centuries. It was named for the partners Alfred E. Stone (1834–1908), Charles E. Carpenter (1845–1923). and Edmund R. Willson (1856–1906). The firm was one of the state's most prominent.

Timothy G. O’Connell (1868–1955) was an American architect whose Boston-based practice specialized in ecclesiastical design.

The Dorchester-Milton Lower Mills Industrial District is a historic district on both sides of the Neponset River in the Dorchester area of Boston and in the town of Milton, Massachusetts. It encompasses an industrial factory complex, most of which was historically associated with the Walter Baker & Company, the first major maker of chocolate products in the United States. The industrial buildings of the district were built between about 1868 and 1947, and were listed on the National Register of Historic Places in 1980, with a slight enlargement in 2001.

The Wigglesworth Building is a historic building at 89-83 Franklin Street in the Financial District of Boston, Massachusetts. The five-story Neo-Gothic Panel Brick building was constructed in 1873, and was one of the first buildings rebuilt after the Great Boston Fire of 1872. Designed by Nathaniel Bradlee of Bradlee, Winslow & Wetherell, it features a curving red panel brick front with detailed sandstone panels. The top floor, added in 1885, is set back from the main facade and features arched windows. It was apparently designed by Peabody & Stearns, who did design work for the building after an 1884 fire.

The Mechanics' Hall District is a historic district encompassing a city block of downtown Worcester, Massachusetts, United States that preserves its late 19th-century appearance. It is located on Main Street between Exchange and Foster Streets, and includes the Worcester Five Cents Savings Bank building and Mechanics Hall. It was added to the National Register of Historic Places in 1980.

The Milton Centre Historic District encompasses the traditional civic heart of Milton, Massachusetts. The district is located on Canton Avenue between Readsdale Road and Thacher and Highland Streets, and includes municipal buildings, churches, and residences, most built in the 18th or 19th century. The district was listed on the National Register of Historic Places in 1988.

The Building at 30–34 Station Street in Brookline, Massachusetts, is a historic mixed-use residential/commercial building. It was designed by architects Winslow & Wetherell with elements of Colonial Revival and Georgian Revival style, and was completed in 1893. It is one of the first examples in Brookline of a mixed-use building. It was listed on the National Register of Historic Places in 1985.

Samuel J. F. Thayer (1842–1893) was an American architect, notable for designing buildings such as the Providence City Hall and the Cathedral of St. George, as well as the town halls of Brookline, Stoughton, and Methuen, Massachusetts.

James Murphy, FAIA, (1834–1907) was an Irish-American architect active in late-nineteenth- and early twentieth-century New England, who designed numerous Roman Catholic churches and related structures. He was a Fellow of the American Institute of Architects.
Chickering Hall (est.1883) was a concert auditorium in Boston, Massachusetts, in the late 19th century. It occupied the second floor of Chickering and Sons showrooms on Tremont Street, near the corner of West Street. "Bradlee, Winslow and Wetherell were the architects, and Mr. E.P. Treadwell, the decorator. The hall [was] lighted by the Edison electric light." By 1895: "Tremont St., towards Boylston, for some years has been called Piano Row, for a long row of piano agencies occupied a good portion of the block; but of late most of these have migrated to Boylston St. Chickering Hall, at 152 Tremont St., was for many years a favorite place for fashionable musicales, and the headquarters of the musical profession."
Hotel Touraine (1897-1966) in Boston, Massachusetts, was a residential hotel on the corner of Tremont Street and Boylston Street, near the Boston Common. The architecture firm of Winslow and Wetherell designed the 11-story building in the Jacobethan style, constructed of "brick and limestone;" its "baronial" appearance was "patterned inside and out after a 16th-century chateau of the dukes of Touraine." It had dining rooms and a circulating library. Owners included Joseph Reed Whipple and George A. Turain.

Martin & Hall was the architectural partnership of Frank W. Martin and George F. Hall (1866–1928). It was based in Providence, Rhode Island.

Kilham & Hopkins was an architectural firm in Boston, Massachusetts formed in 1899 or 1900 by its founding members, Walter Harrington Kilham and James Cleveland Hopkins. The firm later became Kilham, Hopkins & Greeley after William Roger Greeley joined the firm in 1916, and Kilham Hopkins Greeley and Brodie after Walter S. (Steve) Brodie joined the firm in 1945.

The former Maine Central Railroad General Office Building is an historic office building at 222-242 Saint John Street in the Saint John Valley neighborhood of Portland, Maine. Built in stages between 1889 and 1916, it was home to the Maine Central Railroad Company, the state's largest railroad operator. It is also one of the city's largest office buildings, and a fine example of Romanesque Revival architecture. It was listed on the National Register of Historic Places in 1988.

Fort Hill is a 0.4 square mile neighborhood and historic district of Roxbury, in Boston, Massachusetts. The approximate boundaries of Fort Hill are Malcolm X Boulevard on the north, Washington Street on the southeast, and Columbus Avenue on the southwest.

Union Station was a train station in Portland, Maine.

C. R. Makepeace & Company, established in 1889, was a nationally active firm of mill architects based in Providence, Rhode Island. It was dissolved in 1944.
























