
Portland Union Station is a train station in Portland, Oregon, United States, situated near the western shore of the Willamette River in Old Town Chinatown. It serves as an intermediate stop for Amtrak's Cascades and Coast Starlight routes and, along with King Street Station in Seattle, is one of two western termini of the Empire Builder. The station is a major transport hub for the Portland metropolitan area with connections to MAX Light Rail, the Portland Streetcar, and local and intercity bus services. The station building contains Wilf's Restaurant & Bar on the ground level and offices on the upper floors. It also has Amtrak's first Metropolitan Lounge on the West Coast, which is reserved for first-class sleeping car and business-class passengers.

Portland City Hall is the headquarters of city government of Portland, Oregon, United States. The four-story Italian Renaissance-style building houses the offices of the City Council, which consists of the mayor and four commissioners, and several other offices. City Hall is also home to the City Council chambers, located in the rotunda on the east side of the structure. Completed in 1895, the building was added to the National Register of Historic Places on November 21, 1974. City Hall has gone through several renovations, with the most recent overhaul gutting the interior to upgrade it to modern seismic and safety standards. The original was built for $600,000, while the 1996 to 1998 renovation cost $29 million.
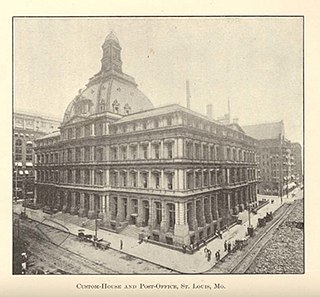
The U.S. Custom House and Post Office is a court house at 815 Olive Street in downtown St. Louis.
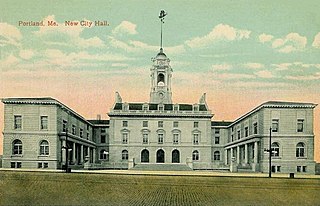
Portland City Hall is the center of city government in Portland, Maine. The fourth city hall built in Portland, it is located at 389 Congress Street, on a prominent rise, anchoring a cluster of civic buildings at the eastern end of Portland's downtown. The structure was built between 1909 and 1912 and was listed on the National Register of Historic Places in 1973.

The Griffin House is a historic house at 200 High Street in Portland, Maine. Built in 1871, it is one of the city's finer examples of Second Empire architecture, and was an early example of the trend to build further away from the city's port district. It was listed on the National Register of Historic Places in 1984.

St. David Catholic Church is a historic church at 774 Main Street in Madawaska, Maine. Built in 1911, it is an architecturally distinctive blend of Baroque revival and Italian Renaissance revival architecture. The congregation was the first separate Roman Catholic congregation established in Madawaska, the result of many years' struggle, after the international border divided the French Catholic community here in 1842. The building was listed on the National Register of Historic Places in 1973.

Mariner's Church is a historic church and commercial building at 366–376 Fore Street in Portland, Maine. Built in 1828, the Greek Revival building historically served as both a church and marketplace. It was for many years the city's largest commercial building, and survived the city's great 1866 fire. It was listed on the National Register of Historic Places in 1973.
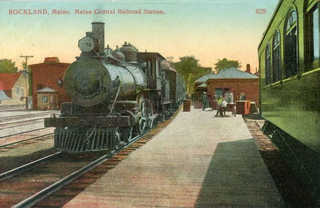
Rockland station is a railway station located at Union and Pleasant Streets in Rockland, Maine. It is the eastern terminus of the Rockland Branch, a state-owned track connecting Rockland and Brunswick. The historic station building was built in 1917 by the Maine Central Railroad, and was listed on the National Register of Historic Places in 1978 as Rockland Railroad Station. It presently houses a restaurant, and served for a time as Rockland's city hall. The line is presently inactive, having most recently had seasonal passenger service from 2004 to 2015 operated by the now-defunct Maine Eastern Railroad. The line would then be leased to the Central Maine and Quebec Railway (CMQ) from 2015 to 2020, then to Canadian Pacific Railway following its purchase of CMQ in 2020. CMQ originally planned to reintroduce service on the line, but not with excursions.
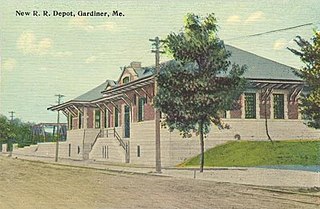
The Gardiner Railroad Station is a historic former railroad station at 51 Maine Street in Gardiner, Maine. It was built in 1911 by the Maine Central Railroad, and was in use as a station until the 1950s. It has since seen a variety of adaptive commercial uses. A distinctive example of Romanesque architecture, it was added to the National Register of Historic Places on October 29, 1982.
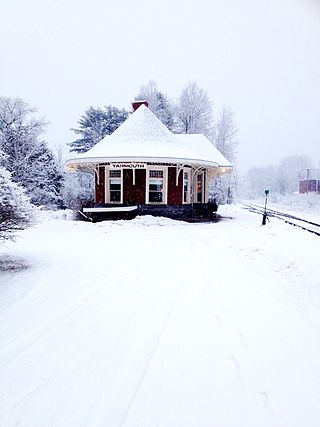
Yarmouth station of Yarmouth, Maine, is located on the east side of the railroad tracks, just south of Maine State Route 115, the town's Main Street. The railroad station was built in 1906 by the Grand Trunk Railroad, and is a well-preserved example of an early 20th-century passenger rail depot, an increasingly rare sight in the state. The building, which is now in commercial use, was added to the National Register of Historic Places on July 10, 1979.

The Emory Place Historic District is a historic district in Knoxville, Tennessee, United States, located just north of the city's downtown area. The district consists of several commercial, residential, religious, and public buildings that developed around a late nineteenth century train and trolley station. The district includes the Knoxville High School building, St. John's Lutheran Church, First Christian Church, and some of the few surviving rowhouses in Knoxville. The district was listed on the National Register of Historic Places in 1994, with a boundary increase in 2023.

The United States National Bank Building in downtown Portland, Oregon was designed by A. E. Doyle in a Roman classical style, and is listed on the National Register of Historic Places. The four-story building's first section, facing Sixth Avenue, was completed and opened in 1917. The building features a four-story Corinthian colonnade at its eastern end and makes extensive use of glazed terracotta. The interior is also decorated extensively with highly textured materials.

The Lancaster Block is an historic commercial building in downtown Portland, Maine. Located at 50 Monument Square, it is a fine local example of commercial Romanesque Revival architecture. It was built in 1881 and enlarged in 1908; it is named for Lancaster, New Hampshire, the hometown of its builder, J. B. Brown. it was listed on the National Register of Historic Places in 1982.
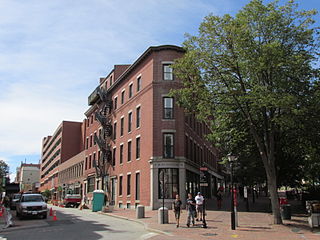
The Byron Greenough Block or Lower Hay Block is a historic commercial building at Free and Cross Streets in downtown Portland, Maine. Built in 1848 and enlarged in 1919 to a design by John Calvin Stevens, it is one of the city's finer surviving Greek Revival commercial buildings. The block was listed on the National Register of Historic Places in March 1977.

Bradlee, Winslow & Wetherell (1872–1888) was an architecture firm in Boston, Massachusetts. Its principals were Nathaniel Jeremiah Bradlee (1829–1888), Walter Thacher Winslow (1843–1909) and George Homans Wetherell (1854–1930). Most of the firm's work was local to Boston and New England, with a few commissions as far afield as Seattle and Kansas City.

The John Archibald Campbell United States Courthouse, also known as the United States Court House and Custom House, is a historic courthouse and former custom house in Mobile, Alabama. It was completed in 1935. An addition to the west was completed in 1940. It was added to the National Register of Historic Places on October 8, 2008.

The Charles Q. Clapp Block is a historic commercial building in Congress Square in downtown Portland, Maine. It occupies a prominent triangular site at the intersections of Congress, High and Free Streets. Built in 1826, to a design by prominent local architect and merchant Charles Q. Clapp, it is one of the oldest commercial buildings in Portland.

Concord Haven, or the J. Leon Williams House, is a historic summer estate in Embden, Maine. Built in 1915, the house is a fine local example of Colonial Revival architecture, and is one of the only architect-designed buildings in the rural community. It was designed by John Calvin Stevens and John Howard Stevens for local son James Leon Williams, noted for his advances in dentistry. The house was listed on the National Register of Historic Places in 1992.

The Toledo and Ohio Central Railroad Station, today named Station 67, is a union meeting space and event hall located in Franklinton, near Downtown Columbus, Ohio. Built by the Toledo and Ohio Central Railroad from 1895 to 1896, it served as a passenger station until 1930. It served as an office and shelter for Volunteers of America from 1931 to 2003, and has been the headquarters of International Association of Fire Fighters Local 67, a firefighters' union, since 2007. The building was placed on the National Register of Historic Places in 1973. During its history, the building has experienced fires and floods, though its relatively few owners have each made repairs and renovations to preserve the building's integrity. The building is the last remaining train station in Columbus.
The historical buildings and structures of Yarmouth, Maine, represent a variety of building styles and usages, largely based on its past as home to almost sixty mills over a period of roughly 250 years. These mills include that of grain, lumber, pulp and cotton. Additionally, almost three hundred vessels were launched by Yarmouth's shipyards in the century between 1790 and 1890, and the homes of master shipwrights and ship captains can still be found throughout the town.






















