
Adobe is a building material made from earth and organic materials. Adobe is Spanish for mudbrick. In some English-speaking regions of Spanish heritage, such as the Southwestern United States, the term is used to refer to any kind of earthen construction, or various architectural styles like Pueblo Revival or Territorial Revival. Most adobe buildings are similar in appearance to cob and rammed earth buildings. Adobe is among the earliest building materials, and is used throughout the world.
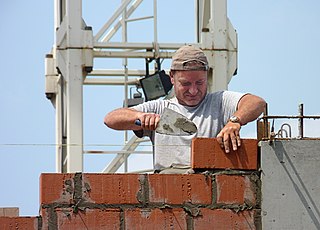
Masonry is the craft of building a structure with brick, stone, or similar material, including mortar plastering which are often laid in, bound and pasted together by mortar. The term masonry can also refer to the building units themselves.

Ancient Roman architecture adopted the external language of classical ancient Greek architecture for the purposes of the ancient Romans, but was different from Greek buildings, becoming a new architectural style. The two styles are often considered one body of classical architecture. Roman architecture flourished in the Roman Republic and to an even greater extent under the Empire, when the great majority of surviving buildings were constructed. It used new materials, particularly Roman concrete, and newer technologies such as the arch and the dome to make buildings that were typically strong and well engineered. Large numbers remain in some form across the former empire, sometimes complete and still in use today.

Stonemasonry or stonecraft is the creation of buildings, structures, and sculpture using stone as the primary material. Stonemasonry is the craft of shaping and arranging stones, often together with mortar and even the ancient lime mortar, to wall or cover formed structures.

The ancient Romans were the first civilization to build large, permanent bridges. Early Roman bridges used techniques introduced by Etruscan immigrants, but the Romans improved those skills, developing and enhancing methods such as arches and keystones. There were three major types of Roman bridge: wooden, pontoon, and stone. Early Roman bridges were wooden, but by the 2nd century stone was being used. Stone bridges used the arch as their basic structure, and most used concrete, the first use of this material in bridge-building.
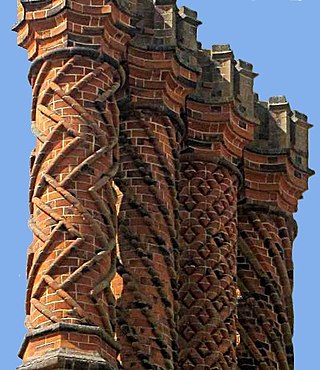
Brickwork is masonry produced by a bricklayer, using bricks and mortar. Typically, rows of bricks called courses are laid on top of one another to build up a structure such as a brick wall.

Tiles are usually thin, square or rectangular coverings manufactured from hard-wearing material such as ceramic, stone, metal, baked clay, or even glass. They are generally fixed in place in an array to cover roofs, floors, walls, edges, or other objects such as tabletops. Alternatively, tile can sometimes refer to similar units made from lightweight materials such as perlite, wood, and mineral wool, typically used for wall and ceiling applications. In another sense, a tile is a construction tile or similar object, such as rectangular counters used in playing games. The word is derived from the French word tuile, which is, in turn, from the Latin word tegula, meaning a roof tile composed of fired clay.

Building material is material used for construction. Many naturally occurring substances, such as clay, rocks, sand, wood, and even twigs and leaves, have been used to construct buildings. Apart from naturally occurring materials, many man-made products are in use, some more and some less synthetic. The manufacturing of building materials is an established industry in many countries and the use of these materials is typically segmented into specific specialty trades, such as carpentry, insulation, plumbing, and roofing work. They provide the make-up of habitats and structures including homes.

Timber framing and "post-and-beam" construction are traditional methods of building with heavy timbers, creating structures using squared-off and carefully fitted and joined timbers with joints secured by large wooden pegs. If the structural frame of load-bearing timber is left exposed on the exterior of the building it may be referred to as half-timbered, and in many cases the infill between timbers will be used for decorative effect. The country most known for this kind of architecture is Germany, where timber-framed houses are spread all over the country.
Earthbag construction is an inexpensive building method using mostly local soil to create structures which are both strong and can be quickly built.
Prefabrication is the practice of assembling components of a structure in a factory or other manufacturing site, and transporting complete assemblies or sub-assemblies to the construction site where the structure is to be located. Some researchers refer it to “various materials joined together to form a component of the final installation procedure“.

Ashlar is a type of masonry that requires only a little mortar to bind it. The term can refer either to an individual stone that has been “finely dressed” until squared off, or to a structure built from such stones. Ashlar is the finest stone masonry unit, and is generally rectangular (cuboid). It was described by Vitruvius as opus isodomum or trapezoidal. Precisely cut "on all faces adjacent to those of other stones", ashlar is capable of requiring only very thin joints between blocks, and the visible face of the stone may be quarry-faced or feature a variety of treatments: tooled, smoothly polished or rendered with another material for decorative effect.
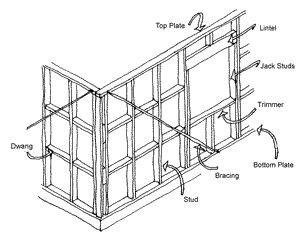
In construction, a nogging or nogging piece, dwang, blocking, noggin, or nog, is a horizontal bracing piece used between wall studs or floor joists to give rigidity to the wall or floor frames of a building. Noggings may be made of timber, steel, or aluminium. If made of timber they are cut slightly longer than the space they fit into, and are driven into place so they fit tightly or are rabbeted into the wall stud. Timber noggings are fixed to the perimeter, abutments, or for the purpose of framing any openings using suitable fixings.

Galleting, sometimes known as garreting or garneting, is an architectural technique in which spalls are pushed into wet mortar joints during the construction of a masonry building. The term comes from the French word galet, which means "pebble." In general, the word "galleting" refers to the practice while the word "gallet" refers to the spall. Galleting was mostly used in England, where it was common in South East England and the county of Norfolk.
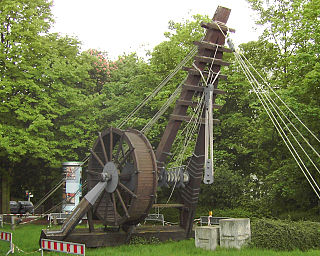
The ancient Romans were famous for their advanced engineering accomplishments. Technology for bringing running water into cities was developed in the east, but transformed by the Romans into a technology inconceivable in Greece. The architecture used in Rome was strongly influenced by Greek and Etruscan sources.

Opus reticulatum is a facing used for concrete walls in Roman architecture from about the first century BCE to the early first century CE. They were built using small pyramid shaped tuff, a volcanic stone embedded into a concrete core. Reticulate work was also combined with a multitude of other building materials to provide polychrome colouring and other facings to form new techniques. Opus reticulatum was generally used in central and southern Italy with the exception being its rare appearance in Africa and Jericho. This was because of tuff's wider availability and ease of local transport in central Italy and Campania compared to other regions.
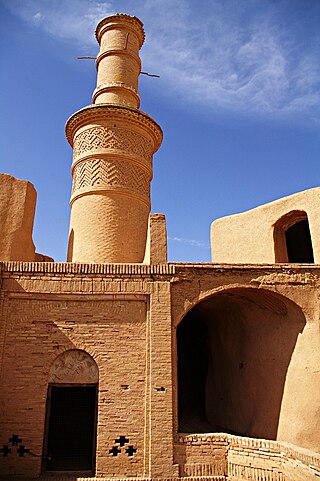
An earth structure is a building or other structure made largely from soil. Since soil is a widely available material, it has been used in construction since prehistoric times. It may be combined with other materials, compressed and/or baked to add strength.

A compressed earth block (CEB), also known as a pressed earth block or a compressed soil block, is a building material made primarily from an appropriate mix of fairly dry inorganic subsoil, non-expansive clay, sand, and aggregate. Forming compressed earth blocks requires dampening, mechanically pressing at high pressure, and then drying the resulting material. If the blocks are stabilized with a chemical binder such as Portland cement they are called compressed stabilized earth block (CSEB) or stabilized earth block (SEB). Typically, around 3,000 psi (21 MPa) of pressure is applied in compression, and the original material volume is reduced by about half.
Core-and-veneer, brick and rubble, wall and rubble, ashlar and rubble, and emplekton all refer to a building technique where two parallel walls are constructed and the core between them is filled with rubble or other infill, creating one thick wall. Originally, and in later poorly constructed walls, the rubble was not consolidated. Later, mortar and cement were used to consolidate the core rubble and produce sturdier construction.
The history of construction traces the changes in building tools, methods, techniques and systems used in the field of construction. It explains the evolution of how humans created shelter and other structures that comprises the entire built environment. It covers several fields including structural engineering, civil engineering, city growth and population growth, which are relatives to branches of technology, science, history, and architecture. The fields allow both modern and ancient construction to be analyzed, as well as the structures, building materials, and tools used.

















