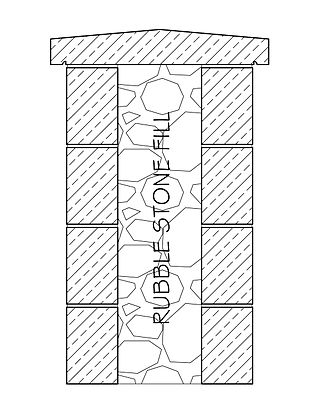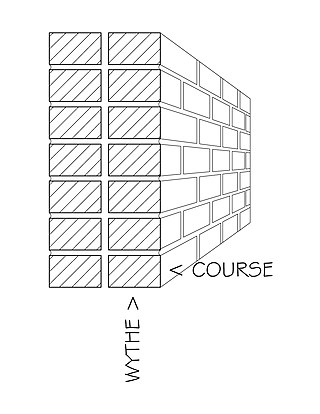

Opus spicatum, literally "spiked work," is a type of masonry construction used in Roman and medieval times. It consists of bricks, tiles or cut stone laid in a herringbone pattern.


Opus spicatum, literally "spiked work," is a type of masonry construction used in Roman and medieval times. It consists of bricks, tiles or cut stone laid in a herringbone pattern.
Its usage was generally decorative and most commonly it served as a pavement, though it was also used as an infill pattern in walls, as in the striking base of the causeway leading up to the gate tower at Tamworth Castle. Unless the elements run horizontally and vertically, it is inherently weak, since the oblique angles of the elements tend to spread the pattern horizontally under compression.
The type of construction was constantly employed in Roman, Byzantine and Romanesque work, and in the latter was regarded as a test of very early date. It is frequently found in the Byzantine walls in Asia Minor, and in Byzantine churches was employed decoratively to give variety to the wall surface. Sometimes the diagonal courses are reversed one above the other. [1]
The herringbone pattern produces opposing shear plane faces, increasing the relative surface area and therefore rendering it a sounder design for mortar and brick.

Herringbone work, particularly in stone, is also used to make firebacks in stone hearths. Acidic flue gases tend to corrode lime mortar, so a finely set herringbone could remain intact with a minimum of mortar used. Usk Castle has several fine examples.
The herringbone method was used by Filippo Brunelleschi in constructing the dome of the Cathedral of Florence (Santa Maria del Fiore). [2]
Examples in France exist in the churches at Querqueville in Normandy and St Christophe at Suèvres, both dating from the 10th century, and in England herring-bone masonry is found in the walls of castles, such as at Guildford, Colchester and Tamworth, [1] as well as Usk Castle in Wales.
Herringbone brickwork was also a feature of Gothic Revival architecture.[ citation needed ]

A brick is a type of construction material used to build walls, pavements and other elements in masonry construction. Properly, the term brick denotes a unit primarily composed of clay, but is now also used informally to denote units made of other materials or other chemically cured construction blocks. Bricks can be joined using mortar, adhesives or by interlocking. Bricks are usually produced at brickworks in numerous classes, types, materials, and sizes which vary with region, and are produced in bulk quantities.

Masonry is the craft of building a structure with brick, stone, or similar material, including mortar plastering which are often laid in, bound and pasted together by mortar. The term masonry can also refer to the building units themselves.

Romanesque architecture is an architectural style of medieval Europe that was predominant in the 11th and 12th centuries. The style eventually developed into the Gothic style with the shape of the arches providing a simple distinction: the Romanesque is characterized by semicircular arches, while the Gothic is marked by the pointed arches. The Romanesque emerged nearly simultaneously in multiple countries ; its examples can be found across the continent, making it the first pan-European architectural style since Imperial Roman architecture. Similarly to Gothic, the name of the style was transferred onto the contemporary Romanesque art.

A dome is an architectural element similar to the hollow upper half of a sphere. There is significant overlap with the term cupola, which may also refer to a dome or a structure on top of a dome. The precise definition of a dome has been a matter of controversy and there are a wide variety of forms and specialized terms to describe them.

Stonemasonry or stonecraft is the creation of buildings, structures, and sculpture using stone as the primary material. Stonemasonry is the craft of shaping and arranging stones, often together with mortar and even the ancient lime mortar, to wall or cover formed structures.

Florence Cathedral, formally the Cathedral of Saint Mary of the Flower, is the cathedral of Florence, Italy. It was begun in 1296 in the Gothic style to a design of Arnolfo di Cambio and was structurally completed by 1436, with the dome engineered by Filippo Brunelleschi. The exterior of the basilica is faced with polychrome marble panels in various shades of green and pink, bordered by white, and has an elaborate 19th-century Gothic Revival façade by Emilio De Fabris.

Byzantine architecture is the architecture of the Byzantine Empire, or Eastern Roman Empire, usually dated from 330 AD, when Constantine the Great established a new Roman capital in Byzantium, which became Constantinople, until the fall of the Byzantine Empire in 1453. There was initially no hard line between the Byzantine and Roman Empires, and early Byzantine architecture is stylistically and structurally indistinguishable from late Roman architecture. The style continued to be based on arches, vaults and domes, often on a large scale. Wall mosaics with gold backgrounds became standard for the grandest buildings, with frescos a cheaper alternative.

A rib vault or ribbed vault is an architectural feature for covering a wide space, such as a church nave, composed of a framework of crossed or diagonal arched ribs. Variations were used in Roman architecture, Byzantine architecture, Islamic architecture, Romanesque architecture, and especially Gothic architecture. Thin stone panels fill the space between the ribs. This greatly reduced the weight and thus the outward thrust of the vault. The ribs transmit the load downward and outward to specific points, usually rows of columns or piers. This feature allowed architects of Gothic cathedrals to make higher and thinner walls and much larger windows.

Ashlar is a type of masonry that requires only a little mortar to bind it. The term can refer either to an individual stone that has been “finely dressed” until squared off, or to a structure built from such stones. Ashlar is the finest stone masonry unit, and is generally rectangular (cuboid). It was described by Vitruvius as opus isodomum or trapezoidal. Precisely cut "on all faces adjacent to those of other stones", ashlar is capable of requiring only very thin joints between blocks, and the visible face of the stone may be quarry-faced or feature a variety of treatments: tooled, smoothly polished or rendered with another material for decorative effect.

Opus reticulatum is a facing used for concrete walls in Roman architecture from about the first century BCE to the early first century CE. They were built using small pyramid shaped tuff, a volcanic stone embedded into a concrete core. Reticulate work was also combined with a multitude of other building materials to provide polychrome colouring and other facings to form new techniques. Opus reticulatum was generally used in central and southern Italy with the exception being its rare appearance in Africa and Jericho. This was because of tuff's wider availability and ease of local transport in central Italy and Campania compared to other regions.

Opus sectile is a form of pietra dura popularized in the ancient and medieval Roman world where materials were cut and inlaid into walls and floors to make a picture or pattern. Common materials were marble, mother of pearl, and glass. The materials were cut in thin pieces, polished, then trimmed further according to a chosen pattern. Unlike tessellated mosaic techniques, where the placement of very small uniformly sized pieces forms a picture, opus sectile pieces are much larger and can be shaped to define large parts of the design.

In architecture, a vault is a self-supporting arched form, usually of stone or brick, serving to cover a space with a ceiling or roof. As in building an arch, a temporary support is needed while rings of voussoirs are constructed and the rings placed in position. Until the topmost voussoir, the keystone, is positioned, the vault is not self-supporting. Where timber is easily obtained, this temporary support is provided by centering consisting of a framed truss with a semicircular or segmental head, which supports the voussoirs until the ring of the whole arch is completed.
Opus quadratum is an ancient Roman construction technique, in which squared blocks of stone of the same height were set in parallel courses, most often without the use of mortar. The Latin author Vitruvius describes the technique.

Opus vittatum, also called opus listatum, was an ancient Roman construction technique introduced at the beginning of the fourth century, made by parallel horizontal courses of tuff blocks alternated with bricks.

Rubble masonry or rubble stone is rough, uneven building stone not laid in regular courses. It may fill the core of a wall which is faced with unit masonry such as brick or ashlar. Some medieval cathedral walls have outer shells of ashlar with an inner backfill of mortarless rubble and dirt.

A course is a layer of the same unit running horizontally in a wall. It can also be defined as a continuous row of any masonry unit such as bricks, concrete masonry units (CMU), stone, shingles, tiles, etc.
The history of construction traces the changes in building tools, methods, techniques and systems used in the field of construction. It explains the evolution of how humans created shelter and other structures that comprises the entire built environment. It covers several fields including structural engineering, civil engineering, city growth and population growth, which are relatives to branches of technology, science, history, and architecture. The fields allow both modern and ancient construction to be analyzed, as well as the structures, building materials, and tools used.

The early domes of the Middle Ages, particularly in those areas recently under Byzantine control, were an extension of earlier Roman architecture. The domed church architecture of Italy from the sixth to the eighth centuries followed that of the Byzantine provinces and, although this influence diminishes under Charlemagne, it continued on in Venice, Southern Italy, and Sicily. Charlemagne's Palatine Chapel is a notable exception, being influenced by Byzantine models from Ravenna and Constantinople. The Dome of the Rock, an Umayyad Muslim religious shrine built in Jerusalem, was designed similarly to nearby Byzantine martyria and Christian churches. Domes were also built as part of Muslim palaces, throne halls, pavilions, and baths, and blended elements of both Byzantine and Persian architecture, using both pendentives and squinches. The origin of the crossed-arch dome type is debated, but the earliest known example is from the tenth century at the Great Mosque of Córdoba. In Egypt, a "keel" shaped dome profile was characteristic of Fatimid architecture. The use of squinches became widespread in the Islamic world by the tenth and eleventh centuries. Bulbous domes were used to cover large buildings in Syria after the eleventh century, following an architectural revival there, and the present shape of the Dome of the Rock's dome likely dates from this time.

Italian Renaissance domes were designed during the Renaissance period of the fifteenth and sixteenth centuries in Italy. Beginning in Florence, the style spread to Rome and Venice and made the combination of dome, drum, and barrel vaults standard structural forms.
This glossary of the culture of ancient Rome includes terms used by academics studying Roman history and archaeologists excavating Roman sites.