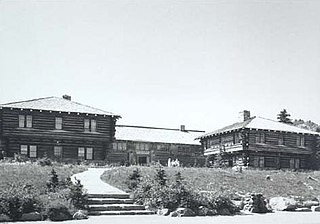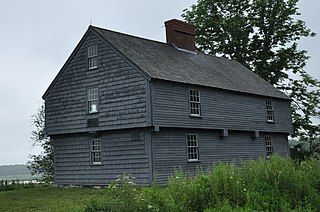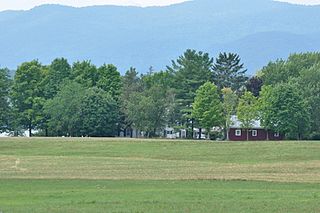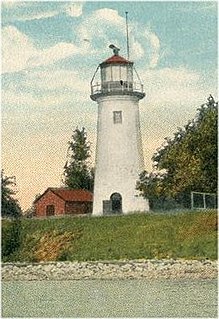
Baker County is a county in the U.S. state of Florida. As of the 2020 census, the population was 28,259. Its county seat is Macclenny. The county was founded in 1861 and is named for James McNair Baker, a judge and Confederate Senator.

West Palm Beach station is a train station in West Palm Beach, Florida. It is served by Amtrak passenger rail and Tri-Rail commuter rail service. It is located at 203–209 South Tamarind Avenue, south of First Street/Banyan Boulevard.

Hillsboro Inlet Lighthouse is a lighthouse located on the north side of Hillsboro Inlet, midway between Fort Lauderdale and Boca Raton, in Hillsboro Beach, Florida. The light marks the northern limit of the Florida Reef, an underwater coral formation on the lower east coast of the state.

Charles Deering Estate was the Florida home of Charles Deering until 1927 when he died at the estate.

Mission San Luis de Apalachee was a Spanish Franciscan mission built in 1656 in the Florida Panhandle, two miles west of the present-day Florida Capitol Building in Tallahassee, Florida. It was located in the descendent settlement of Anhaica capital of Apalachee Province. The mission was part of Spain's effort to colonize the Florida Peninsula and to convert the Timucuan and Apalachee Indians to Christianity. The mission lasted until 1704 when it was evacuated and destroyed to prevent its use by an approaching militia of Creek Indians and South Carolinians.

The Old Baker County Courthouse, now the Emily Taber Public Library, was built in 1908. It is at 14 McIver Avenue West in Macclenny, Florida. It was designed by Edward Columbus Hosford of Eastman, Georgia. In 1986 it was added to the U.S. National Register of Historic Places.

The Llambias House is a historic house located at 31 Saint Francis Street in St. Augustine, Florida. Built sometime before 1763, it is one of the few houses in Florida to survive from the first period of Spanish Florida. It was designated a National Historic Landmark on April 15, 1970. The house is now managed by the St. Augustine Historical Society as an event venue.

The Old Union Depot Hotel was a historic hotel and commercial building in Tampa, Florida, United States. The building was constructed in 1912 at 858 East Zack Street, directly across Nebraska Avenue from Tampa Union Station. On December 11, 2000, it was added to the U.S. National Register of Historic Places, however, the building was torn down on May 23, 2010.

Child of the Sun, is a collective of buildings for the campus of the Florida Southern College in Lakeland, Florida. Also known as the Florida Southern College Architectural District, it was designed by American architect Frank Lloyd Wright from 1941 through 1958. On March 2, 2012, it was designated a National Historic Landmark. The buildings are listed on the National Register of Historic Places, and together form the largest collection of buildings by the architect Frank Loyd Wright.

The Yakima Park Stockade Group, also known as North and South Blockhouses, Museum, and Stockade at Sunrise, is a building complex consisting of four log buildings at the Sunrise Visitors Center area in the northeast part of Mount Rainier National Park. The complex is architecturally significant as a particularly fine example of rustic frontier log architecture. The first of the blockhouses and the stockade were built in 1930, while the second blockhouse followed in 1943. It was declared a National Historic Landmark in 1987. It is in turn part of the Mount Rainier National Historic Landmark District, which encompasses the entire park and which recognizes the park's inventory of Park Service-designed rustic architecture.

The McIntire Garrison House is a historic house on Cider Hill Road in York, Maine. Built c. 1707, it is an extremely rare well-preserved example of a New England colonial log garrison house, built by settlers for defense against Native American attacks. The house, possibly the oldest in the state, was designated a National Historic Landmark in 1968.

The Debtors' Prison is a historic debtors' prison building located in Worsham, Virginia. Constructed in 1787, it is one of three such prisons, all listed on the National Register of Historic Places, remaining in Virginia; the other two are in Accomac and Tappahannock. Of the three, only the one in Worsham was constructed of wood. It is the oldest surviving public building in Prince Edward County, and dates to the time when Worsham was the county seat.

This is a list of the National Register of Historic Places listings in Baker County, Florida.

The Pioneer House is a historic house on Hospital Drive in Clarksville, Arkansas. It is a 1+1⁄2-story structure, partly built of logs and partly of wood framing, covered by a gabled roof and weatherboard siding. The eastern portion is built out of logs joined by dovetailed notches. A 1982 dendrochonological study of the logs used estimated the structure was likely originally built in 1850 and the style and methods used suggested the builders were of European descent. It is one of the oldest surviving buildings in the Clarksville and Johnson County region.

The Swaggerty Blockhouse is a historic structure near Parrottsville, in the U.S. state of Tennessee. The structure was originally believed to have been a frontier blockhouse built by early settler James Swaggerty in 1787. Recent archaeological evidence suggests, however, that the structure was actually a cantilever barn built by a farmer named Jacob Stephens around 1860.

St. Remy's Catholic Church is a historic Roman Catholic church in Russia, Ohio, United States. Built in 1890, it continues to house an active parish, and it has been recognized as a historic site because of its architecture.

Solitude is a historic home located on the campus of Virginia Polytechnic Institute at Blacksburg, Montgomery County, Virginia. The earliest section was built about 1802, and expanded first in circa 1834 and then in the 1850s by Col. Robert Preston, who received the land surrounding Solitude from his father, Virginia Governor James Patton Preston. Dating back over 200 years, Solitude is the oldest building on the Virginia Tech Blacksburg campus.
The Wilson Log House is an historic house in rural Macon County, North Carolina. It is a single story log structure, located west of Highlands, on the west side of State Route 1621, 1.4 miles northwest of its junction with Route 1620. It was built c. 1882 by Jeremiah Wilson, and is one of a small number of period log buildings to survive in the county. The house remained in the Wilson family until the 1950s. It measures about 18' by 20', and is constructed from logs with dovetail joins, and red mud chinking. Its interior consists of a single large chamber, with a stair rising on one side to a loft area under the gable roof. At some point a frame addition was added to the rear of the house, but that has since been removed.

Hand's Cove is a historically significant geographic feature on the eastern shore of Lake Champlain in Shoreham, Vermont. It was from this area that colonial forces led by Ethan Allen and Benedict Arnold crossed the lake for the Capture of Fort Ticonderoga, early in the American Revolutionary War. It is also home to the only known colonial-era blockhouse in the state. It was listed on the National Register of Historic Places in 1980.

The Bois Blanc Island Lighthouse and Blockhouse is a National Historic Site of Canada located in Ontario on Bois Blanc Island, one of the islands in the Detroit River. It consists of a lighthouse, owned by Parks Canada, and a blockhouse, which is privately owned.





















