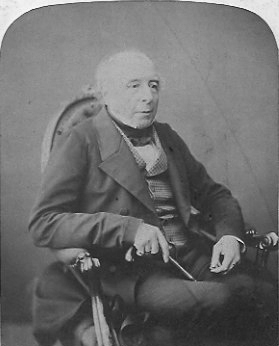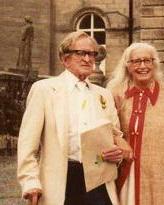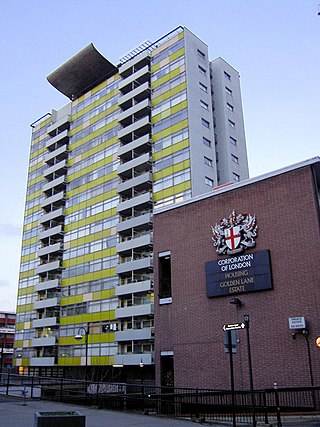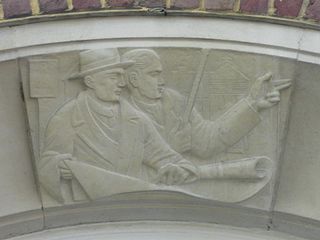
Charles Henry Holden was an English architect best known for designing many London Underground stations during the 1920s and 1930s, the Underground Electric Railways Company of London's headquarters at 55 Broadway, for the University of London's Senate House and for Bristol Central Library. He created many war cemeteries in Belgium and northern France for the Imperial War Graves Commission.

Philip Hardwick was an English architect, particularly associated with railway stations and warehouses in London and elsewhere. Hardwick is probably best known for London's demolished Euston Arch and its twin station, the original Birmingham Curzon Street, which stands today as the oldest railway terminus building in the world.

Henry Thomas Hare (1860–1921) was a British architect who was born in Scarborough, Yorkshire and educated in Sheffield and Harrogate.

Sir Arthur William Blomfield was an English architect. He became president of the Architectural Association in 1861; a Fellow of the Royal Institute of British Architects in 1867 and vice-president of the RIBA in 1886. He was educated at Trinity College, Cambridge, where he studied Architecture.

Although Birmingham in England has existed as a settlement for over a thousand years, today's city is overwhelmingly a product of the 18th, 19th, and 20th centuries, with little surviving from its early history. As it has expanded, it has acquired a variety of architectural styles. Buildings of most modern architectural styles in the United Kingdom are located in Birmingham. In recent years, Birmingham was one of the first cities to exhibit the blobitecture style with the construction of the Selfridges store at the Bullring Shopping Centre.

Sir Reginald Theodore Blomfield was a prolific British architect, garden designer and author of the Victorian and Edwardian period.
Samuel Sanders Teulon was an English Gothic Revival architect, noted for his use of polychrome brickwork and the complex planning of his buildings.

Edwin Maxwell Fry, CBE, RA, FRIBA, FRTPI was an English modernist architect, writer and painter.

Whiteley Village, in Hersham, Surrey, England, is a retirement village, much of it designed architecturally by Arts and Crafts movement-influenced architect Reginald Blomfield. It is owned by the charitable Whiteley Homes Trust and is on land which was once part of Walton Firs and Walton Heath, before the parish of Hersham was created in the 19th century.

The Golden Lane Estate is a 1950s council housing complex in the City of London. It was built on the northern edge of the City, on a site devastated by bombing during the Second World War. Since 1997, the estate has been protected by a grade II status ,deemed a site of special architectural interest.

Brunswick Town is an area in Hove, in the city of Brighton and Hove, England. It is best known for the Regency architecture of the Brunswick estate.
Edwin Dolby was an English Victorian architect who practised in Abingdon. His works include the design of Abingdon School.
George Topham Forrest, F.R.I.B.A. FGS FRSE was a Scottish architect who became chief architect for the London County Council and was responsible for the design of many public housing estates, and also co-designed two bridges over the River Thames.

The Ossulston Estate is a multi-storey council estate built by the London County Council on Chalton Street in Somers Town between 1927 and 1931. It was unusual at the time both in its inner-city location and in its modernist design, and all the original parts of the estate are now Grade II listed buildings.

John Leopold DenmanFRIBA was an architect from the English seaside resort of Brighton, now part of the city of Brighton and Hove. He had a prolific career in the area during the 20th century, both on his own and as part of the Denman & Son firm in partnership with his son John Bluet Denman. Described as "the master of ... mid-century Neo-Georgian", Denman was responsible for a range of commercial, civic and religious buildings in Brighton, and pubs and hotels there and elsewhere on the south coast of England on behalf of Brighton's Kemp Town Brewery. He used other architectural styles as well, and was responsible for at least one mansion, several smaller houses, various buildings in cemeteries and crematoria, and alterations to many churches. His work on church restorations has been praised, and he has been called "the leading church architect of his time in Sussex"; he also wrote a book on the ecclesiastical architecture of the county.

James Brooks (1825–1901) was an influential English Gothic Revival architect and designer. Brooks established his reputation through a series of landmark churches built in the East End of London in the 1860 and 1870s, and was awarded the Royal Institute of British Architects' Royal Gold Medal in 1895.

Goodwyns is a housing estate in Dorking, a market town in Surrey, England. It is on the return slope of one of two hillsides of the town and adjoins North Holmwood, a green-buffered village. The town centre is about 1.7 miles (2.7 km) away.

Alfred W. Blomfield (1879-1949) was a British architect, who worked as the in-house architect for the brewer Watney Combe & Reid from 1919 to 1940.

Percy Richard Morley Horder was an English architect who early in his career worked from offices in Stroud and later in London. His early work was in the Arts and Crafts style, but after the First World War his buildings were increasingly in the Neo-Georgian fashion. His work included public houses for the Godsell Brewery and designing new country houses or partially rebuilding existing houses. He also designed country-house gardens and is noted for laying out Highfields Park, Nottingham together with the adjacent Nottingham University Campus. He undertook architectural work in many parts of the British Isles including Ireland. He is probably best remembered for the Trent Building in the University of Nottingham. and for design of the London School of Hygiene and Tropical Medicine. His work at Upton House, Warwickshire for Viscount Bearsted is notable, but it is his work for Jesse Boot, both the Boots the Chemists stores, but most importantly the Trent Building and the laying out the campuses of the University of Nottingham, which influenced design at other English universities, for which he must take the greatest credit.

The Brandon Estate is a social housing estate in Walworth, London Borough of Southwark, south London. Situated to the south of Kennington Park, it was built in 1958 by the London County Council, to designs by Edward Hollamby and Roger Westman.



















