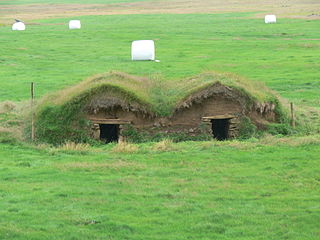
The sod house or soddy was an often used alternative to the log cabin during frontier settlement of the Great Plains of Canada and the United States in the 1800s and early 1900s. Primarily used at first for animal shelters, corrals, and fences, if the prairie lacked standard building materials such as wood or stone, sod from thickly-rooted prairie grass was abundant, free, and could be used for house construction. Prairie grass has a much thicker, tougher root structure than a modern lawn.

El Reno High School is a set of school buildings in El Reno, Oklahoma.
The Rio Grande Ranch Headquarters Historic District is a historic one-story residence located 3 miles (4.8 km) east of Okay in Wagoner County, Oklahoma. The site was listed on the National Register of Historic Places September 9, 1992. The site's Period of Significance is 1910 to 1935, and it qualified for listing under NRHP criteria A and C.

Bristol County Jail is a historic jail at 48 Court Street in Bristol, Rhode Island, and home to the Bristol Historical and Preservation Society.

The Geauga County Courthouse is located at 100 Short Court Street in Chardon, Ohio. The cornerstone was laid September 10, 1869 and construction was completed on August 20, 1870. The courthouse was listed on the National Register in 1974 as part of the Chardon Courthouse Square District.

The New County Jail is a structure within the Appomattox Court House National Historical Park. It was registered in the National Park Service's database of Official Structures on June 26, 1989.

The Sullivan County Courthouse is a historic courthouse building in downtown Laporte, Pennsylvania, United States. Built in 1894, this Romanesque Revival courthouse is a rectangular building measuring approximately 92 feet by 60 feet, built of brick with a slate roof. Since its construction, it has been the most prominent building in Sullivan County.

Solomon Andrew Layton was an American architect who designed over 100 public buildings in the Oklahoma City, Oklahoma area and was part of the Layton & Forsyth firm. Layton headed partnerships in Oklahoma from 1902 to 1943; his works included the Canadian County Jail in El Reno, Oklahoma State Capitol, sixteen Oklahoma courthouses, and several buildings on the University of Oklahoma campus. Layton had a considerable influence on Oklahoma City architecture, and he became known as the "dean of Oklahoma City architecture"

Oklahoma County Courthouse in Oklahoma County, Oklahoma was designed by prominent Oklahoma architect Solomon Layton and partners George Forsyth and Jewel Hicks of the firm Layton & Forsyth, and was built in 1937. It replaced the original courthouse that was built with $100,000 in bonds issued and located at the intersection of California and Robinson at 520 West Main Street in the 1900s.
Layton & Forsyth was a prominent Oklahoma architectural firm that also practiced as partnership including Layton Hicks & Forsyth and Layton, Smith & Forsyth. Led by Oklahoma City architect Solomon Layton, partners included George Forsyth, S. Wemyss Smith, Jewell Hicks, and James W. Hawk.
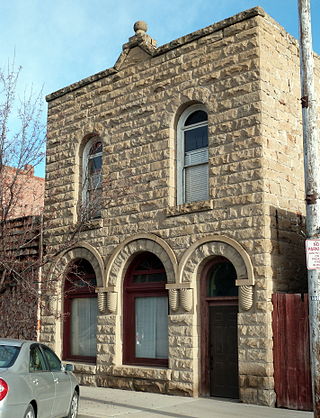
The First Bank of Vale is a historic building located in Vale, Oregon. It was built in 1901 from completely from locally quarried native stone by local pioneers, the Hope brothers. The compact two story building is vernacular architecture of the Richardson Romanesque style. It was listed on the National Register of Historic Places on 5 March 1992.

The Churchill County Jail, at 10 W. Williams St. in Fallon, Nevada, is a historic jail built in 1906. It is "a simple utilitarian public building with Greek Revival influences that was designed by Reno architect Ben Leon. It was listed on the National Register of Historic Places in 2002. The Churchill County Courthouse, adjacent, also designed by Ben Leon, was listed on the NRHP ten years earlier.
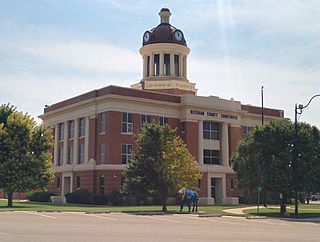
The Beckham County Courthouse, located in Courthouse Square in Sayre, is the county courthouse of Beckham County, Oklahoma. The courthouse is considered a local landmark because it is the tallest building in Sayre. It is also one of the few courthouses in Oklahoma that has a dome.
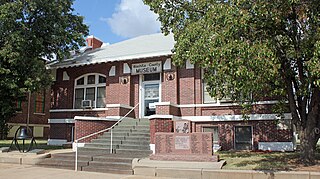
The Cordell Carnegie Public Library is a historic Carnegie library located at 105 E. First St. in New Cordell, Oklahoma. The library was built in 1911 through a $10,000 grant from the Carnegie foundation; New Cordell's Commercial Club, which had opened a reading room the previous year, solicited the grant. Architect A. A. Crowell designed the library in the Mission Revival style; several of its elements reflect the emerging Spanish Colonial Revival style. The building's curved parapet walls, exposed rafters, and original red tile roof are all characteristic Mission Revival elements; its segmental arches, sunburst moldings, and ornamental ironwork resemble Spanish Colonial Revival work. The library was the only one in Washita County until the 1960s; it also served as a community center and was regularly used by local schools. In 1982, a new library opened in New Cordell, and the Carnegie Library building became the Washita County Historical Museum.

The First National Bank and Trust Company Building is a historic building located within the Perry Courthouse Square Historic District at the corner of 6th Street and Cedar Street in Perry, Oklahoma. It was built in 1902 and listed on the National Register of Historic Places (NRHP) in 1979.
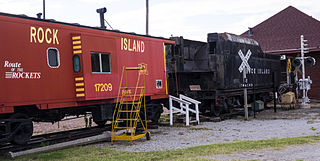
The Rock Island Depot is a one-story brick structure in El Reno, Oklahoma. Built in 1907 on the railroad tracks that ran along the western boundary of the Unassigned Lands that led to El Reno's settlement in 1889, it served as a passenger and freight terminal for the junction of the east–west and north–south lines of the Rock Island Railroad.

Mathew H. Ritchey House, also known as Mansion House and Belle Starr House, is a historic home located in Newtonia, Newton County, Missouri. It was built about 1840, and is a two-story, brick dwelling with a two-story rear wing built using slave labor. The house rests on a sandstone block foundation and has a side-gabled roof. It features a one-story front portico and interior end chimneys. Also on the property is the contributing Ritchey family cemetery, outbuildings, and a well. During the American Civil War, the site saw fighting during both the First and Second Battles of Newtonia, which required its use as a hospital after the battles. It was listed on the National Register of Historic Places in 1978 and is a contributing property in the First Battle of Newtonia Historic District. The building was damaged by a tornado in 2008.

The Huning Highlands Conoco Service Station is a historic gas station in the Huning Highlands neighborhood of Albuquerque, New Mexico. It was built in 1937 by the Continental Oil Company (Conoco) and is notable as a well-preserved example of the automobile-oriented development that shaped the city during the mid-20th century. The building was listed on the New Mexico State Register of Cultural Properties and the National Register of Historic Places in 2006.
The Continental Oil Company Filling Station at 35 First Ave. N. in Kalispell, Montana was a historic filling station built around 1932 for the Continental Oil Company which was listed on the National Register of Historic Places in 1994. It has since been demolished.

The Oklahoma Judicial Center is the headquarters of the Oklahoma Supreme Court, the Oklahoma Court of Criminal Appeals, and the Judiciary of Oklahoma. Situated near the Oklahoma State Capitol, the original structure, designed by the architectural firm Layton, Hicks & Forsyth, was built between 1929-1930 as the home of the Oklahoma Historical Society and was listed on the National Register of Historic Places as the Oklahoma Historical Society Building in 1990. The society moved to the nearby Oklahoma History Center when it opened in 2005. An annex was completed in 2011.



















