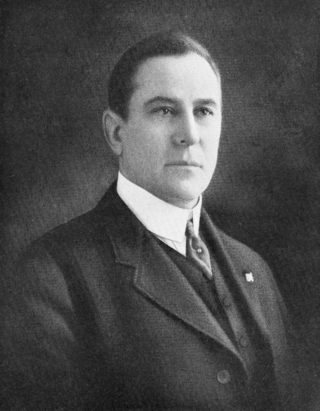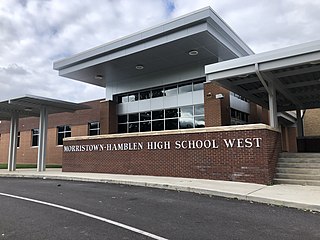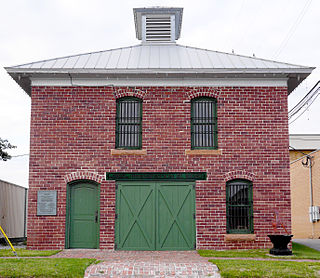
El Reno is a city in and the county seat of Canadian County, Oklahoma, United States. As of the 2020 census, the city population was 16,989, marking a change of 1.55% from 16,729, recorded in the 2010 census. The city was begun shortly after the 1889 land rush and named for the nearby Fort Reno. It is located in Central Oklahoma, about 25 miles (40 km) west of downtown Oklahoma City.

The Oklahoma State Capitol is the house of government of the U.S. state of Oklahoma. It is the building that houses the Oklahoma Legislature and executive branch offices. It is located along Lincoln Boulevard in Oklahoma City and contains 452,508 square feet of floor area. The present structure includes a dome completed in 2002.

Antelope Valley High School is located in Lancaster, California, and is part of the Antelope Valley Union High School District, in northernmost Los Angeles County, California. It was founded in 1912 and had its first graduating class in 1912.

Tuskahoma is an unincorporated community and census-designated place in northern Pushmataha County, Oklahoma, United States, four miles east of Clayton. It was the former seat of the Choctaw Nation government prior to Oklahoma statehood. The population was 102 as of the 2020 United States census.

Purcell Marian High School is a Catholic parochial high school in the East Walnut Hills neighborhood of Cincinnati, Ohio, United States, based in the Marianist tradition. It is located in the DeSales Corner business district, along Madison Road.

Enid High School (EHS) is a public tertiary school in Enid, Oklahoma, U.S., operated by the Enid Public Schools school district. With a student body of about 2035 in grades 9–12, Enid High School has a matriculation rate of about 65 percent.

Coronado High School in El Paso, Texas, United States is located on the west side of El Paso near the intersection of North Mesa Street and Resler Drive. It serves the southern part of west El Paso: east of Interstate 10, from the vicinity of Executive Center Boulevard north approximately three miles to around Coronado Arroyo, a normally dry stream bed running west down from the Franklin Mountains just north of Escondido Drive; and the portion of the Upper Valley which lies south of Country Club Road. Most of the Coronado attendance zone is zoned to Morehead Middle School for grades six to eight. The elementary schools in the Coronado feeder pattern include Dr. Green, L.B Johnson, Putnam, Carlos Rivera, Western Hills, and Zach White. The Upper Valley portion of the Coronado attendance area is zoned to Zach White Elementary and Lincoln Middle School, except for the Buena Vista neighborhood around Interstate 10 and West Paisano Drive, which is zoned to Johnson and Morehead. Dr. Green, L.B Johnson, Putnam, Carlos Rivera and Western Hills elementary schools all graduate into Morehead Middle School.

The Marshall Thundering Herd is the intercollegiate athletic collection of teams that collectively represent the Marshall University in Huntington, West Virginia. Thundering Herd athletic teams compete in the Sun Belt Conference, which are members of the NCAA Division I. The school's official colors are kelly green and white. The Marshall Thundering Herd have won 3 NCAA national championships and one NAIA national championship.
West Aurora High School, or WAHS, is a public four-year high school located in Aurora, Illinois. It is part of West Aurora Public School District 129. The school is also referred to as "West," and "West High,".

Seymour High School is a public high school in Seymour, Indiana. It is one of two high schools in the Seymour Community Schools district, with the other high school for Seymour students is Trinity Lutheran High School.
Putnam City High School is a secondary school located in Warr Acres, Oklahoma, a northwestern suburb of metropolitan Oklahoma City, U.S.. It is one of three high schools in the Putnam City School District and serves more than 1,900 students. It is accredited by the North Central Association of Secondary Schools.

Solomon Andrew Layton was an American architect who designed over 100 public buildings in the Oklahoma City, Oklahoma area and was part of the Layton & Forsyth firm. Layton headed partnerships in Oklahoma from 1902 to 1943; his works included the Canadian County Jail in El Reno, Oklahoma State Capitol, sixteen Oklahoma courthouses, and several buildings on the University of Oklahoma campus. Layton had a considerable influence on the area's architecture, and he became known as the "dean of Oklahoma City architecture".
Layton & Forsyth was a prominent Oklahoma architectural firm that also practiced as partnership including Layton Hicks & Forsyth and Layton, Smith & Forsyth. Led by Oklahoma City architect Solomon Layton, partners included George Forsyth, S. Wemyss Smith, Jewell Hicks, and James W. Hawk.

Stillwater High School is a public secondary school in Stillwater, Oklahoma, United States. It is located at 1224 North Husband Street in Stillwater, Oklahoma and the only high school in Stillwater Public Schools.

Morristown-Hamblen High School West is a secondary school located in Morristown, Tennessee. The school incorporates grades 9–12. The mascot is the Trojan. The school colors are crimson and white. As of the 2021-2022 school year, 1,489 students were enrolled.

Las Cruces High School is a public high school in Las Cruces, New Mexico, United States. LCHS was established in 1918 and is the oldest public high school in Las Cruces. As of the 2021-22 school year, it serves 1,830 students from grades 9–12. It is a part of Las Cruces Public Schools.

The Canadian County Jail and Stable comprises two buildings constructed at different times. The jail is a building located at 318 North Evans in El Reno, Oklahoma. It is the abandoned site of the county jail of Canadian County, and sits west of the current county jail on the same block.

Avant's Cities Service Station is a historic service station located at 220 S. Choctaw in El Reno, Oklahoma. The Art Deco building was constructed in 1933 as a service station for Cities Service Company to fuel automobiles traveling on U.S. Route 66. The station was added to the National Register of Historic Places in 2004.
The Merchants National Bank Building is a two-story, red brick building in Lehigh, Oklahoma, located at the southwest corner of Main Street and Railway Street. It was one of two banks that served Lehigh during the town's mining boom. It is listed on the National Register of Historic Places. It is historically significant because it represents the economic growth and decline of Lehigh and exemplifies Late Victorian Renaissance architecture.

Taft Middle School is a historic Oklahoma City school. It is listed on the National Register of Historic Places as Taft Junior High School. At 2901 NW 23rd Street, the school's art deco-style building was designed by Layton, Hicks & Forsyth and built in 1930. The two-story building includes intricate brickwork, terra cotta, and cast stone adornments as well as friezes. It is constructed of yellow brick.

















