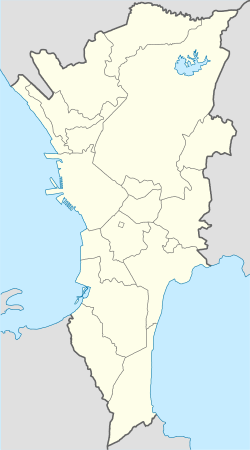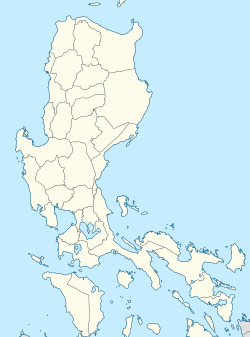Architecture
A decorative located over the main building entrance, was intentionally designed to be different from the rest of the building. The tower façade is symmetrically composed with lines offsetting each other to emphasize the strong and rigid geometric forms; this is most especially shown at the top, with recessed tiers resembling a ziggurat and the geometric details at the top corners. [3] At the center of this is an art deco grille-work that is made up of squares and circles surrounded by two pilasters on both sides. Both of the vertical surfaces have low-relief figures depicting two Filipina muses which are portrayed wearing native dress or 'traje de mestizas' and local fauna which include carabao head. [1] [3] This was done by Francesco Riccardo Monti, also known for his works in some of the famous buildings in Metro Manila. Strong lines and soft curves outline the pleats of the gowns worn by the muses. To represent its use as a theater, both muses each hold a mask and a lyre, associated with theater arts and music, respectively.
The external elements found in the building relate to the function of the structure as a cinema and the Art Deco style with its strong geometric forms. Crowning the top of the central tower is the world "Capitol," the name of the structure in concrete. Due to natural and human-caused damage, only the I and T remain.
The national flower, sampaguita was the underlying motif of the interior spaces shown in wrought-iron grills on the stairs, the lobby, the foyer and the proscenium arch. [1] Also found in its lobby is a mural entitled "Rising Philippines" done by Victorio C. Edades, Carlos V. Francisco and Galo B. Ocampo. The theme also is evident in the proscenium arch, featuring sampaguita flowers in bloom finished in white seashell. Four concentric circles of short bamboo nodes and internodes radiate from the sampaguita flowers. [3]
The theater accommodates 1,100 seats in its air-conditioned double-balcony interior.
This page is based on this
Wikipedia article Text is available under the
CC BY-SA 4.0 license; additional terms may apply.
Images, videos and audio are available under their respective licenses.





