
The Scottish National Portrait Gallery is an art museum on Queen Street, Edinburgh. The gallery holds the national collections of portraits, all of which are of, but not necessarily by, Scots. It also holds the Scottish National Photography Collection.

George Mackenzie, 1st Earl of Cromartie FRS (1630–1714), known as Sir George Mackenzie, 2nd Baronet from 1654 to 1685 and as The Viscount of Tarbat from 1685 to 1703, was a Scottish statesman.
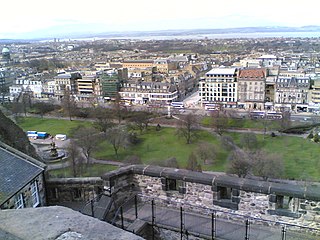
The New Town is a central area of Edinburgh, the capital of Scotland. It was built in stages between 1767 and around 1850, and retains much of its original neo-classical and Georgian period architecture. Its best known street is Princes Street, facing Edinburgh Castle and the Old Town across the geological depression of the former Nor Loch. Together with the West End, the New Town was designated a UNESCO World Heritage Site alongside the Old Town in 1995. The area is also famed for the New Town Gardens, a heritage designation since March 2001.
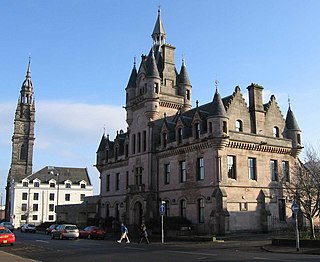
Scottish baronial or Scots baronial is an architectural style of 19th century Gothic Revival which revived the forms and ornaments of historical architecture of Scotland in the Late Middle Ages and the Early Modern Period. Reminiscent of Scottish castles, buildings in the Scots baronial style are characterised by elaborate rooflines embellished with conical roofs, tourelles, and battlements with Machicolations, often with an asymmetric plan. Popular during the fashion for Romanticism and the Picturesque, Scots baronial architecture was equivalent to the Jacobethan Revival of 19th-century England, and likewise revived the Late Gothic appearance of the fortified domestic architecture of the elites in the Late Middle Ages and the architecture of the Jacobean era.
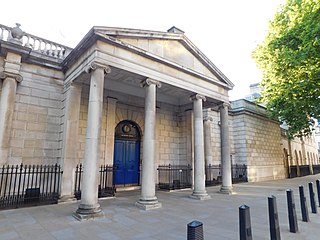
Dover House is a Grade I-listed mansion in Whitehall, and the London headquarters of the Office of the Secretary of State for Scotland.

Boughton House is a country house in the parish of Weekley in Northamptonshire, England, situated about 3 miles (4.8 km) north-east of Kettering. It is situated within an estate of 11,000 acres (4,451.5 ha).

Dunster Castle is a former motte and bailey castle, now a country house, in the village of Dunster, Somerset, England. The castle lies on the top of a steep hill called the Tor, and has been fortified since the late Anglo-Saxon period. After the Norman conquest of England in the 11th century, William de Mohun constructed a timber castle on the site as part of the pacification of Somerset. A stone shell keep was built on the motte by the start of the 12th century, and the castle survived a siege during the early years of the Anarchy. At the end of the 14th century the de Mohuns sold the castle to the Luttrell family, who continued to occupy the property until the late 20th century.
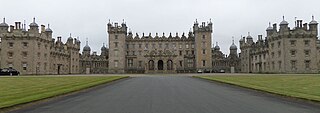
Floors Castle, in Roxburghshire, south-east Scotland, is the seat of the Duke of Roxburghe. Despite its name it is an estate house rather than a fortress. It was built in the 1720s by the architect William Adam for Duke John, possibly incorporating an earlier tower house. In the 19th century it was embellished with turrets and battlements, designed by William Playfair, for The 6th Duke of Roxburghe. Floors has the common 18th-century layout of a main block with two symmetrical service wings. Floors Castle stands by the bank of the River Tweed and overlooks the Cheviot Hills to the south.

Avoch is a harbour-village located on the south-east coast of the Black Isle, on the Moray Firth.
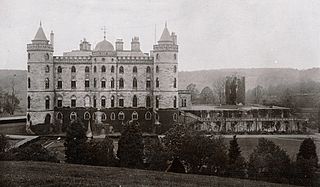
Douglas Castle was a stronghold of the Douglas family from medieval times to the 20th century. The first castle, erected in the 13th century, was destroyed and replaced several times until the 18th century when a large mansion house was built in its place. This too was demolished in 1938, and today only a single corner tower of the 17th-century castle remains. The castle was the former family seat of the Prime Minister, Sir Alec Douglas-Home. The castle was located around 1 kilometre (0.62 mi) north-east of the village of Douglas, South Lanarkshire, in south-west Scotland. The remains are protected as a category C listed building.
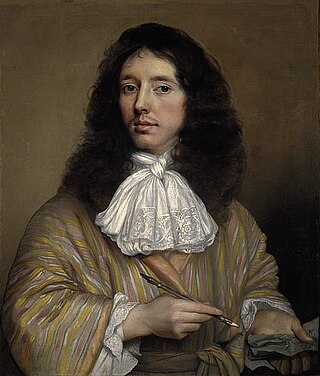
Sir William Bruce of Kinross, 1st Baronet, was a Scottish gentleman-architect, "the effective founder of classical architecture in Scotland," as Howard Colvin observes. As a key figure in introducing the Palladian style into Scotland, he has been compared to the pioneering English architects Inigo Jones and Christopher Wren, and to the contemporaneous introducers of French style in English domestic architecture, Hugh May and Sir Roger Pratt.

James Smith was a Scottish architect, who pioneered the Palladian style in Scotland. He was described by Colen Campbell, in his Vitruvius Britannicus (1715–1725), as "the most experienced architect of that kingdom".

Castle Leod is the seat of the Clan Mackenzie. It is a category A listed building, and the grounds are listed in the Inventory of Gardens and Designed Landscapes of Scotland, the national listing of significant gardens. It is located near Strathpeffer in the east of Ross-shire in the Scottish Highlands.
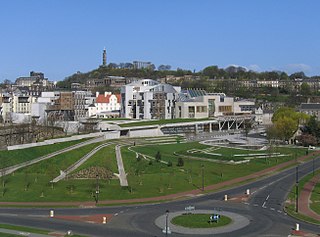
The architecture of Scotland includes all human building within the modern borders of Scotland, from the Neolithic era to the present day. The earliest surviving houses go back around 9500 years, and the first villages 6000 years: Skara Brae on the Mainland of Orkney being the earliest preserved example in Europe. Crannogs, roundhouses, each built on an artificial island, date from the Bronze Age and stone buildings called Atlantic roundhouses and larger earthwork hill forts from the Iron Age. The arrival of the Romans from about 71 AD led to the creation of forts like that at Trimontium, and a continuous fortification between the Firth of Forth and the Firth of Clyde known as the Antonine Wall, built in the second century AD. Beyond Roman influence, there is evidence of wheelhouses and underground souterrains. After the departure of the Romans there were a series of nucleated hill forts, often utilising major geographical features, as at Dunadd and Dunbarton.
Preston Hall, or Prestonhall, is a late-18th-century mansion in Midlothian, to the south of Edinburgh, Scotland. It is located 1.5 kilometres (0.93 mi) north of Pathhead on the east side of the Tyne Water, opposite Oxenfoord Castle on the west side. The house, together with several estate buildings, are the work of architect Robert Mitchell, and are protected as Category A listed buildings, the highest level of protection for a historic building in Scotland.

Tarbat House is a Category A listed building in the Highland council area of northern Scotland. A three-story stone mansion in the neoclassical style, it was built in 1787 by the Edinburgh architect James McLeran for John Mackenzie, Lord MacLeod. The house is located approximately 500m from the village of Milton near Invergordon.

Sudbrook Park in Petersham was developed by John Campbell, 2nd Duke of Argyll in the early 18th century. Sudbrook House, designed for Argyll by James Gibbs and now Grade I listed by Historic England, is considered a fine example of Palladian architecture. The house and is surrounding park have been the home of the Richmond Golf Club since 1891.

Twickenham Meadows, later known as Cambridge Park, was a 74-acre estate, the second largest estate in Twickenham, England, after Twickenham Park. It has now been built over and the name remains for a part of Twickenham in optional – station-centric terms – considered St Margarets. The estate included a three-storey brick Jacobean mansion which was built around 1610 and was later known as Cambridge House. The house was demolished in 1937
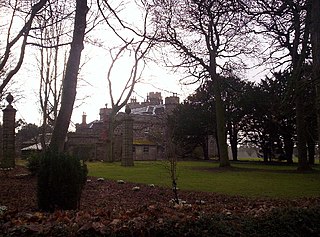
Dunninald Castle is a privately owned country house south of Montrose in Angus, Scotland, which was listed as Category A by Historic Scotland in 1971.
James Mackenzie, Lord Royston (1671–1744) was a Scottish judge and Senator of the College of Justice.




















