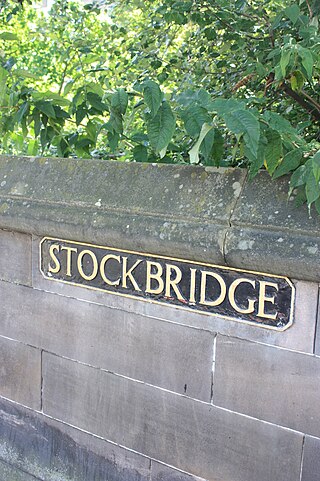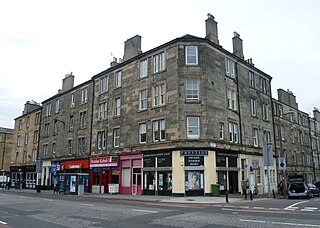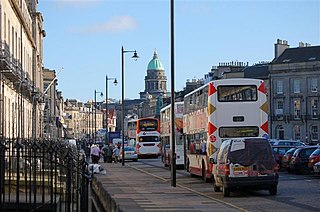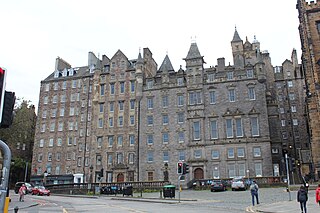
Stockbridge is a suburb of Edinburgh, located north of the city centre, bounded by the New Town and by Comely Bank. The name is Scots stock brig from Anglic stocc brycg, meaning a timber bridge. Originally a small outlying village, it was incorporated into the City of Edinburgh in the 19th century. The current "Stock Bridge", built in 1801, is a stone structure spanning the Water of Leith. The painter Henry Raeburn (1756–1823) owned two adjoining estates, Deanhaugh and St Bernard's, which he developed with the assistance of the architect James Milne. Milne was also responsible for the fine St Bernard's Church (1823) in Saxe Coburg Street. Ann Street, designed by Raeburn and named after his wife, is a rare early example of a New Town street with private front gardens.

Dalry is an area of the Scottish capital city of Edinburgh. It is located close to the city centre, between Haymarket and Gorgie. The area is now primarily residential. It is centred around Dalry Road, which has numerous shops, restaurants and small businesses. Lying outside the old city walls and west of the castle, the area began as part of the agricultural estate of Dalry House, the exception being the Dalry Mill, recorded as the oldest paper mill in Scotland, now demolished.

Abbeyhill is an area of Edinburgh, the capital of Scotland.
Sighthill is a suburb in the west of Edinburgh, Scotland. The area is bordered by Broomhouse and Parkhead to the east, South Gyle to the north, the industrial suburb of Bankhead and the Calders neighbourhood to the west, and Wester Hailes to the south. It is sometimes included in the Wester Hailes area, while the Calders, Bankhead and Parkhead are sometimes considered parts of Sighthill. Administratively it has formed a core part of the City of Edinburgh Council's Sighthill/Gorgie ward since 2007.

Cottage flats, also known as four-in-a-block flats, are a style of housing common in Scotland, where there are single floor dwellings at ground level, and similar dwellings on the floor above. All have doors directly to the outside of the building, rather than into a 'close', or common staircase, although some do retain a shared entrance. The name 'cottage flats' is confusing as before the mid-1920s cottage housing referred to a single house, normally semi-detached which contained living accommodation downstairs and bedrooms above. These were phased out by most urban local authorities as wasteful of space and economy after central government subsidies were reduced in the 1924 Housing Act.

Granton is a district in the north of Edinburgh, Scotland. Granton forms part of Edinburgh's waterfront along the Firth of Forth and is, historically, an industrial area having a large harbour. Granton is part of Edinburgh's large scale waterfront regeneration programme.

Pilrig is an area of Edinburgh, the capital of Scotland. The name probably derives from the long field (rig) on which a peel tower (pil/peel) stood. There is evidence of a peel tower situated on an area of higher ground above the Water of Leith.

Restalrig is a small residential suburb of Edinburgh, Scotland. It is located east of the city centre, west of Craigentinny and to the east of Lochend, both of which it overlaps. Restalrig Road is the main route through the area, running from London Road, at Jock's Lodge, to Leith Links. It is in the ward of Lochend.

Leith Walk is one of the longest streets in Edinburgh, Scotland, and is the main road connecting the centre of the city to Leith. Forming most of the A900 road, it slopes downwards from Picardy Place at the south-western end of the street to the 'Foot of the Walk' at the north-eastern end, where Great Junction Street, Duke Street, Constitution Street and the Kirkgate meet.
Shandon is an area of Edinburgh within North Merchiston approximately three miles west of the centre of Edinburgh. It is bounded by Slateford Road to the north, Harrison Road to the east, the Union Canal to the south and the Glasgow-Edinburgh Shotts Line and Suburban rail lines to the west.

The West End is an affluent district of Edinburgh, Scotland, which along with the rest of the New Town and Old Town forms central Edinburgh, and Edinburgh's UNESCO World Heritage Site. The area boasts several of the city's hotels, restaurants, independent shops, offices and arts venues, including the Edinburgh Filmhouse, Edinburgh International Conference Centre and the Caledonian Hotel. The area also hosts art festivals and crafts fairs.

Rosebank Cemetery is a 19th-century cemetery in Edinburgh. It is located at the junction of Pilrig Street and Broughton Road in the Pilrig area, close to the historical boundary of Leith. The cemetery is protected as a category C listed building.
Edinburgh and District Tramways operated a tramway service in Edinburgh between 1893 and 1919, and Leith between 1871 and 1904.

Robert Morham was the City Architect for Edinburgh for the last decades of the nineteenth century and was responsible for much of the “public face” of the city at the time.

David Cousin was a Scottish architect, landscape architect and planner, closely associated with early cemetery design and many prominent buildings in Edinburgh. From 1841 to 1872 he operated as Edinburgh’s City Superintendent of Works.

Patrick Wilson was a British architect with a long career spanning across the 19th century from the Georgian aesthetic to the Victorian. He was a strong advocate of purpose-built housing for the poor working closely with the Rev. Thomas Chalmers. Most of his works are in Edinburgh, the most notable of which is the first ever colony style housing in the city, the Shaw Colonies, a very innovative building form.
Duncan Menzies (1837-1910) was a Scottish architect and civil engineer. His best known work is the Turnberry Hotel in Ayrshire. His grandest scheme is Murrayfield Avenue in west Edinburgh.
Bellevue is a district of Edinburgh, the capital of Scotland. It lies to the south east of Canonmills, west of Leith Walk and south of Leith, incorporating the easternmost extent of Edinburgh's New Town UNESCO heritage site. The area was formerly open fields which became the second and penultimate location of the Royal Botanic Garden in 1763 .













