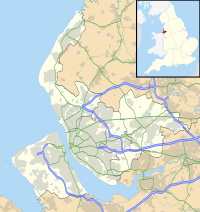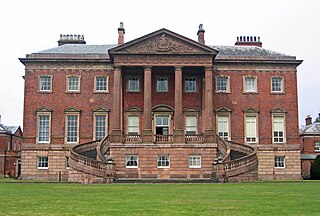
Chatsworth House is a stately home in the Derbyshire Dales, 3.5 miles (5.6 km) north-east of Bakewell and 9 miles (14 km) west of Chesterfield, England. The seat of the Duke of Devonshire, it has belonged to the Cavendish family since 1549. It stands on the east bank of the River Derwent, across from hills between the Derwent and Wye valleys, amid parkland backed by wooded hills that rise to heather moorland. The house holds major collections of paintings, furniture, Old Master drawings, neoclassical sculptures and books. Chosen several times as Britain's favourite country house, it is a Grade I listed property from the 17th century, altered in the 18th and 19th centuries. In 2011–2012 it underwent a £14-million restoration. The owner is the Chatsworth House Trust, an independent charitable foundation, on behalf of the Cavendish family.
The year 1960 in architecture involved some significant architectural events and new buildings.

Gustav Adolf Church or the Scandinavian Seamen's Church is a historical building located in Park Lane, Liverpool, Merseyside, England. It consists of a church, built between 1883 and 1884, and an attached minister's house, and provides a centre for the Liverpool International Nordic Community. The combined church and minister's house is recorded in the National Heritage List for England as a designated Grade II* listed building.
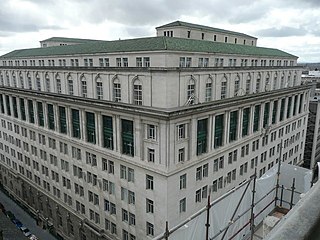
India Buildings is a commercial building with its principal entrance in Water Street, Liverpool, Merseyside, England. Mainly an office building, it also contained an internal shopping arcade and the entrance to an underground station. It was built between 1924 and 1932, damaged by a bomb in 1941, and later restored to its original condition under the supervision of one of its original architects. The building, its design influenced by the Italian Renaissance and incorporating features of the American Beaux-Arts style, occupies an entire block in the city.

Shardeloes is a large 18th-century country house located one mile west of Amersham in Buckinghamshire, England. A previous manor house on the site was demolished and the present building constructed between 1758 and 1766 for William Drake, the Member of Parliament for Amersham. Shardeloes is a Grade I listed building.

Woolton Hall is a former country house located in Woolton, a suburb of Liverpool, England. Built in 1704 and extensively renovated in 1772 by the influential architect Robert Adam, the building is praised as the finest example of Adam's work in the North of England. Throughout its first 200 years, the building was the residence of a number of notable figures, including the Earl of Sefton and Liverpool shipowner Frederick Richards Leyland.

The Esherick House in Philadelphia, is one of the most studied of the nine built houses designed by American architect Louis Kahn. Commissioned by Margaret Esherick, it was completed in 1961.

St Paul's Tower is a skyscraper located on Arundel Gate in Sheffield, South Yorkshire, England. Construction commenced in May 2006 and the building was topped out in August 2010, surpassing Sheffield University's Arts Tower as the tallest building in Sheffield at 101 metres (331 ft) tall. The city's first skyscraper, it was constructed as the centrepiece of the St Paul's Place project as part of the Heart of the City redevelopment of Sheffield city centre.
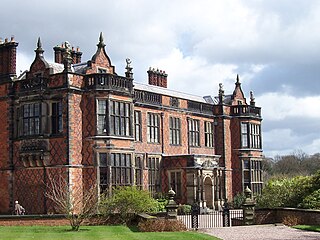
Arley Hall is a country house in the village of Arley, Cheshire, England, about 4 miles (6 km) south of Lymm and 5 miles (8 km) north of Northwich. It is home to the owner, Viscount Ashbrook, and his family. The house is a Grade II* listed building, as is its adjacent chapel. Formal gardens to the southwest of the hall are also listed as Grade II* on the National Register of Historic Parks and Gardens. In the grounds are more listed buildings, a cruck barn being listed as Grade I, and the other buildings as Grade II.
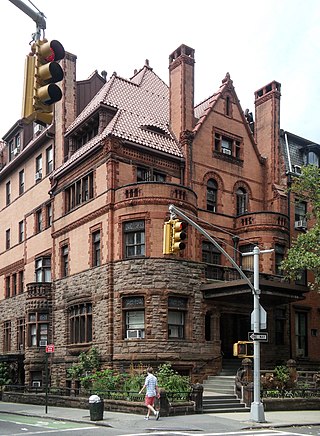
The Herman Behr Mansion is a building located at 82 Pierrepont Street at the corner of Henry Street in Brooklyn Heights, Brooklyn, New York City. Constructed in 1888–89 to a design of Brooklyn architect Frank Freeman, it has been described as "the city's finest Romanesque Revival house".
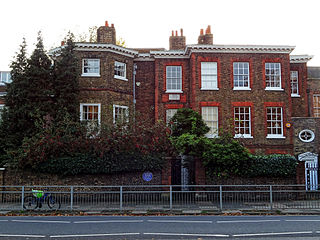
The Old Court House is a Grade II* listed house located off Hampton Court Green in the London Borough of Richmond upon Thames; its origins date back to 1536. The architect Sir Christopher Wren, who lived there from 1708 to 1723, was given a 50-year lease on the property by Queen Anne in lieu of overdue payments for his work on St Paul's Cathedral. The lease passed from Wren's son to his grandson. It was purchased from the Crown Estate in 1984.

St Mary's Church is in Church Road, Woolton, Liverpool, Merseyside, England. It is an active Roman Catholic parish church in the Liverpool South Deanery of the Archdiocese of Liverpool. The church is recorded in the National Heritage List for England as a designated Grade II listed building.
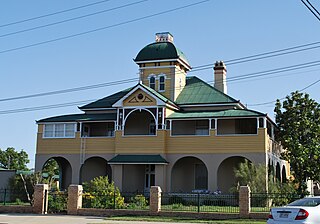
St Mary's Presbytery is a heritage-listed Roman Catholic presbytery of St Mary's Roman Catholic Church at 142 Palmerin Street, Warwick, Southern Downs Region, Queensland, Australia. It was designed by Wallace & Gibson and built from 1885 to 1887 by John McCulloch. It is also known as Father JJ Horan's private residence. It was added to the Queensland Heritage Register on 31 July 2008.

A byelaw terraced house is a type of dwelling built to comply with the Public Health Act 1875. It is a type of British terraced house at the opposite end of the social scale from the aristocratic townhouse but a marked improvement on the pre-regulation house built as cheap accommodation for the urban poor of the Industrial Revolution. The term usually refers to houses built between 1875 and 1918.
Dewi-Prys Thomas (1916–1985) was a Welsh architect and academic. He was the first professor of architecture at the University of Wales and was also the head of the Welsh School of Architecture, where he instituted a new Department of Town Planning.
Gerald Rushworth Beech was an English architect.
Bentley Wood, also known as the House at Halland, is a Modernist house designed by the Russian émigré architect Serge Chermayeff and built in a rural location in the Low Weald in Sussex with views to the South Downs. In the Architects' Journal, Charles Herbert Reilly described it on completion in 1938 as "a regular Rolls-Royce of a house". It is considered to be one of the most influential modern houses of the period. It become a Grade II listed building in March 2020.

Much Woolton Old School is a small Grade II* listed building on School Lane in Woolton, Liverpool, United Kingdom.

The Corn Exchange is a commercial building in Drury Lane in Liverpool, Merseyside, England. The structure has been converted into apartments and studios.

