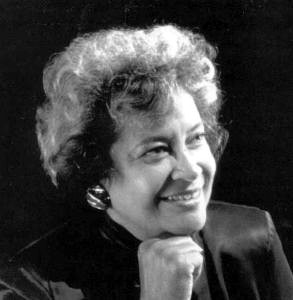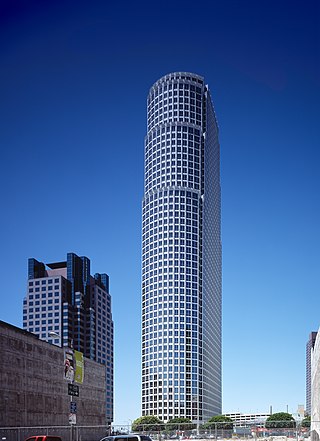
Olvera Street, commonly known by its Spanish name Calle Olvera, is a historic pedestrian street in El Pueblo de Los Ángeles, the historic center of Los Angeles. The street is located off of the Plaza de Los Ángeles, the oldest plaza in California, which served as the center of the city life through the Spanish and Mexican eras into the early American era, following the Conquest of California.

Postmodern architecture is a style or movement which emerged in the 1960s as a reaction against the austerity, formality, and lack of variety of modern architecture, particularly in the international style advocated by Philip Johnson and Henry-Russell Hitchcock. The movement was formally introduced by the architect and urban planner Denise Scott Brown and architectural theorist Robert Venturi in their 1972 book Learning from Las Vegas. The style flourished from the 1980s through the 1990s, particularly in the work of Scott Brown & Venturi, Philip Johnson, Charles Moore and Michael Graves. In the late 1990s, it divided into a multitude of new tendencies, including high-tech architecture, neo-futurism, new classical architecture, and deconstructivism. However, some buildings built after this period are still considered postmodern.

Streamline Moderne is an international style of Art Deco architecture and design that emerged in the 1930s. Inspired by aerodynamic design, it emphasized curving forms, long horizontal lines, and sometimes nautical elements. In industrial design, it was used in railroad locomotives, telephones, buses, appliances, and other devices to give the impression of sleekness and modernity.

William Leonard Pereira was an American architect from Chicago, Illinois, who was noted for his futuristic designs of landmark buildings such as the Transamerica Pyramid in San Francisco. He worked out of Los Angeles and was known for his love of science fiction and expensive cars, but mostly for his style of architecture, which helped define the look of mid-20th century America.

César Pelli was an Argentine-American architect who designed some of the world's tallest buildings and other major urban landmarks. Three of his most notable buildings are the Petronas Towers in Kuala Lumpur, the World Financial Center in New York City, and the Salesforce Tower in San Francisco. The American Institute of Architects named him one of the ten most influential living American architects in 1991 and awarded him the AIA Gold Medal in 1995. In 2008, the Council on Tall Buildings and Urban Habitat presented him with The Lynn S. Beedle Lifetime Achievement Award.

The Cira Centre is a 29-story, 437-foot (133 m) office high-rise in the University City neighborhood of West Philadelphia, directly connected to Amtrak's 30th Street Station. Developed by Brandywine Realty Trust and designed by César Pelli, it was built in 2004-05 on a platform over rail tracks.

Contemporary architecture is the architecture of the 21st century. No single style is dominant. Contemporary architects work in several different styles, from postmodernism, high-tech architecture and new references and interpretations of traditional architecture to highly conceptual forms and designs, resembling sculpture on an enormous scale. Some of these styles and approaches make use of very advanced technology and modern building materials, such as tube structures which allow construction of buildings that are taller, lighter and stronger than those in the 20th century, while others prioritize the use of natural and ecological materials like stone, wood and lime. One technology that is common to all forms of contemporary architecture is the use of new techniques of computer-aided design, which allow buildings to be designed and modeled on computers in three dimensions, and constructed with more precision and speed.

Rancho Los Amigos National Rehabilitation Center is a rehabilitation hospital located in Downey, California, United States. Its name in Spanish means "Friends' Ranch".

The architecture of Houston includes a wide variety of award-winning and historic examples located in various areas of the city of Houston, Texas. From early in its history to current times, the city inspired innovative and challenging building design and construction, as it quickly grew into an internationally recognized commercial and industrial hub of Texas and the United States.

Norma Merrick Sklarek was an American architect. Sklarek was the first African American woman to become a licensed architect in the states of New York (1954) and California (1962), as well as the first Black woman to become a member of the American Institute of Architecture (AIA). Her notable works include the United States Embassy in Tokyo, Japan (1976) and the Terminal One station at the Los Angeles International Airport (1984).Sklarek is credited with helping to pave the way for other female and minority architects. AIA board member Anthony Costello called her the “Rosa Parks of architecture” in the AIA newsletter.

The JPMorgan Chase Building is an office building in San Francisco, California, 560–584 Mission Street, on the border between South of Market and the Financial District. Designed by architect César Pelli, the building stands 128.02 m (420.0 ft) and has about 655,000 square feet (60,900 m2) of office space. It also has two levels of underground parking and a large plaza. About 400,000 sq ft (37,000 m2) of the building is leased to the major tenant JPMorgan Chase. This is one of many new highrise projects completed or under construction on Mission Street since 2000.

Downtown San Bernardino is a district in the city of San Bernardino, California, in San Bernardino County, United States. It is home to city and county government buildings, and to the city's central business district. The downtown area of San Bernardino is home to multiple diplomatic missions for the Inland Empire, being one of only four California cities with multiple consulates. The governments of Guatemala and Mexico have established their consulates in the civic center. Downtown San Bernardino is bounded by I-215 to the west, Waterman Avenue to the east, Baseline Street to the north, and Mill Street to the south.

777 Tower is a 221 m (725 ft), 52-story high-rise office building designed by César Pelli located at 777 South Figueroa Street in the Financial District of Downtown Los Angeles, California.

City National Plaza is a twin tower skyscraper complex on South Flower Street in western Downtown Los Angeles, California, United States. It was originally named ARCO Plaza upon opening in 1972.

El Pueblo de Los Ángeles Historical Monument, also known as Los Angeles Plaza Historic District and formerly known as El Pueblo de Los Ángeles State Historic Park, is a historic district taking in the oldest section of Los Angeles, known for many years as El Pueblo de Nuestra Señora la Reina de los Ángeles del Río de Porciúncula. The district, centered on the old plaza, was the city's center under Spanish (1781–1821), Mexican (1821–1847), and United States rule through most of the 19th century. The 44-acre park area was designated a state historic monument in 1953 and listed on the National Register of Historic Places in 1972.
The USC School of Architecture is the architecture school at the University of Southern California. Located in Los Angeles, California, it is one of the university's twenty-two professional schools, offering both undergraduate and graduate degrees in the fields of architecture, building science, landscape architecture and heritage conservation.

Anthony John Hale Lumsden was an American architect most noted for his sculptural and often "futuristic" designs. His projects in Southern California such as the Tillman Water Reclamation Plant are often seen in Hollywood films and television shows such as Star Trek Next Generation as part of Starfleet Academy.
Zahner or A. Zahner Company is an architectural metal & glass company located in Kansas City, Missouri.

Salesforce Tower, formerly known as Transbay Tower, is a 61-story supertall skyscraper at 415 Mission Street, between First and Fremont Street, in the South of Market district of downtown San Francisco. Its main tenant is Salesforce, a cloud-based software company. The building is 1,070 feet (326 m) tall, with a top roof height of 970 feet (296 m). Designed by César Pelli and developed by Hines Interests Limited Partnership and Boston Properties, it was the last building designed by Pelli to be completed in his lifetime. As of 2024, Salesforce Tower is the tallest building in San Francisco and the second-tallest building both in California and west of the Mississippi River after the 1,100-foot (335 m) Wilshire Grand Center in Los Angeles.

















