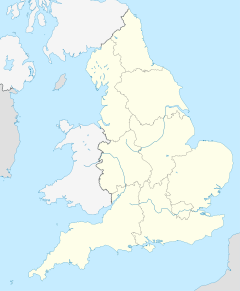
Bristol Cathedral, the Cathedral Church of the Holy and Undivided Trinity, is the Church of England cathedral in the city of Bristol, England. Founded in 1140 and consecrated in 1148, it was originally St Augustine's Abbey but after the Dissolution of the Monasteries it became in 1542 the seat of the newly created Bishop of Bristol and the cathedral of the new Diocese of Bristol. It is a Grade I listed building.

Plympton is a suburb of the city of Plymouth in Devon, England. It is in origin an ancient stannary town. It was an important trading centre for locally mined tin, and a seaport before the River Plym silted up and trade moved down river to Plymouth and was the seat of Plympton Priory the most significant local landholder for many centuries.

A four-centered arch is a low, wide type of arch with a pointed apex. Its structure is achieved by drafting two arcs which rise steeply from each springing point on a small radius, and then turning into two arches with a wide radius and much lower springing point. It is a pointed sub-type of the general flattened depressed arch. This type of arch uses space efficiently and decoratively when used for doorways. It is also employed as a wall decoration in which arcade and window openings form part of the whole decorative surface. Two of the most notable types are known as the Persian arch, which is moderately "depressed" and found in Islamic architecture, and the Tudor arch, which is much flatter and found in English architecture. Another variant, the keel arch, has partially straight rather than curved sides and developed in Fatimid architecture.

The Upper Brook Street Chapel, also known as the Islamic Academy, the Unitarian Chapel and the Welsh Baptist Chapel, is a former chapel with an attached Sunday School on the east side of Upper Brook Street, Chorlton-on-Medlock, Greater Manchester, England. It is said to be the first neogothic Nonconformist chapel, having been constructed for the British Unitarians between 1837 and 1839, at the very beginning of the reign of Queen Victoria. It was designed by Sir Charles Barry, later architect of the Palace of Westminster.

The Union Chapel, also known as the Union Street Chapel, Elim Free Church, Four Square Gospel Tabernacle or Elim Tabernacle of the Four Square Gospel, is a former chapel in the centre of Brighton, a constituent part of the city of Brighton and Hove, England. After three centuries of religious use by various congregations, the chapel—which had been Brighton's first Nonconformist place of worship—passed into secular use in 1988 when it was converted into a pub. It was redesigned in 1825, at the height of Brighton's Georgian building boom, by at least one of the members of the Wilds–Busby architectural partnership, Brighton's pre-eminent designers and builders of the era, but may retain some 17th-century parts. It has been listed at Grade II in view of its architectural importance.
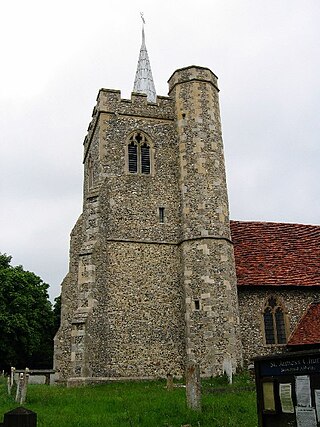
St James' Church is a redundant Anglican church near the village of Stanstead Abbotts, Hertfordshire, England. It is recorded in the National Heritage List for England (NHLE) as a Grade I listed building, having been designated in 1967. The church is under the care of the Churches Conservation Trust. The church is about 1 mile (1.6 km) to the southeast of the village on the north side of the B181 road. It stands on the top of a hill overlooking the Lea marshes.
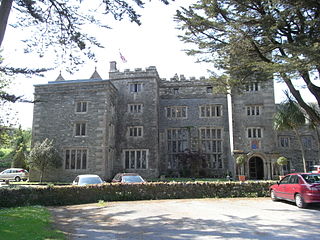
Boringdon Hall is a 16th-century Grade I listed manor house in the parish of Colebrook, about two miles north of Plympton, Devon.

St Mary's Church is in the town of Kirkby Lonsdale, Cumbria, England. It is an active Anglican parish church in the deanery of Kendal, the archdeaconry of Westmorland and Furness, and the diocese of Carlisle. Its benefice is united with those of six local churches to form the Kirkby Lonsdale Team Ministry. The church contains Norman architecture and is recorded in the National Heritage List for England as a designated Grade I listed building.

St Giles' Church is in the hamlet of Barrow, Shropshire, England. It is an active Anglican parish church in the deanery of Telford Severn Gorge, the archdeaconry of Ludlow, and the diocese of Hereford. Its benefice is united with those of All Saints, Broseley, St Mary, Jackfield, St Bartholomew, Benthall, and St Leonard, Linley. The church is recorded in the National Heritage List for England as a designated Grade I listed building. It is one of the earliest surviving churches in Shropshire, and contains the county's only Anglo-Saxon chancel.
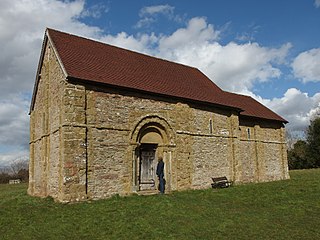
Heath Chapel is located in an isolated position in a field in the former civil parish of Heath, Shropshire, England. It is an Anglican chapel in the deanery of Ludlow, the archdeaconry of Ludlow, and the diocese of Hereford. The chapel is served by the Ludlow Team Ministry. It is recorded in the National Heritage List for England as a designated Grade I listed building. The authors of the Buildings of England series describe it as "the perfect example of a rich little Norman chapel". The citation in the National Heritage List for England states that it "is nationally very remarkable as it has remained substantially unaltered in use, status, size and style".

Plympton House is the principal residence at the Plympton House Estate, in the parish of Plympton St Maurice, Devon, England. It is a Grade I listed country house, in the William and Mary tradition, near St Maurice's Church in Plympton, commenced by Sir George Treby (1643–1700) and completed c. 1715 – 1720 by his son George Treby. The architect is unknown although accounts in 1720 refer to William Veale, mason. Its kitchen garden wall, southern boundary walls and gate piers and walls are Grade II listed.
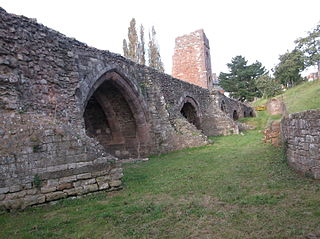
The Old Exe Bridge is a ruined medieval arch bridge in Exeter in south west England. Construction of the bridge began in 1190, and was completed by 1214. The bridge is the oldest surviving bridge of its size in England and the oldest bridge in Britain with a chapel still on it. It replaced several rudimentary crossings which had been in use sporadically since Roman times. The project was the idea of Nicholas and Walter Gervase, father and son and influential local merchants, who travelled the country to raise funds. No known records survive of the bridge's builders. The result was a bridge at least 590 feet long, which probably had 17 or 18 arches, carrying the road diagonally from the west gate of the city wall across the River Exe and its wide, marshy flood plain.

St Mary and St Benedict is the Church of England parish church for the village of Buckland Brewer near Bideford in North Devon. It is part of the benefice of the Hartland Coast Team Ministry. This falls within Hartland Deanery, in the Archdeaconry of Barnstaple in the Diocese of Exeter. Begun in the 14th-century with 15th-century additions and retaining several architectural features from the first church of about 1100, the building was much restored in the 19th-century and has been a Grade II* listed building on the Register of Historic England since 1958.
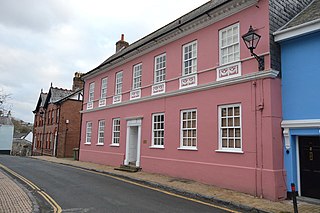
The Old Rectory is a grade II* listed townhouse in Plympton, Devon, England. It was listed on 23 April, 1952.
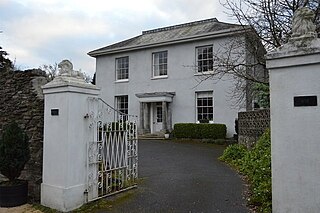
The Lodge is a Grade II listed building in Plympton, Devon, England. Standing at 103 Fore Street, the western end of Plympton's main street, it is a detached villa dating to the early- or mid-19th century.
Tan Cottage is a Grade II listed building in Plympton, Devon, England. It stands in Plympton's main street at 49 Fore Street, behind numbers 45 and 47, and dates mainly to the 17th century, when it was used as a tannery.
Carlton House is a Grade II listed building in Plympton, Devon, England. Standing at 43 Fore Street, Plympton's main street, it dates to the early 19th century.

The Pent House is a Grade II listed building in Plympton, Devon, England. Standing at 20 Fore Street, Plympton's main street, it dates to the 17th century and is believed to have originally been merchants' houses or tenements of cottages. It is now one property.
24 Fore Street is a Grade II listed building in Plympton, Devon, England. Standing on Plympton's main street, it dates to the late 18th century.
Tudor Lodge is a Grade II* listed building in Plympton, Devon, England. Standing at 63 Fore Street, Plympton's main street, it dates to the late 17th century.


