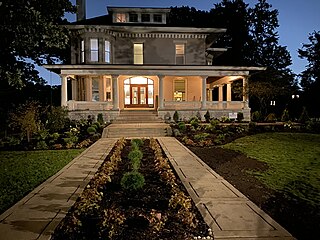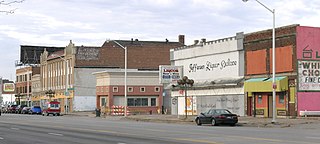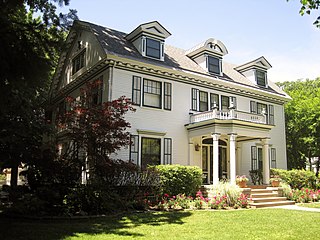
The Frank W. Thomas House is a historic house located at 210 Forest Avenue in the Chicago suburb of Oak Park, Illinois, United States. The building was designed by architect Frank Lloyd Wright in 1901 and cast in the Wright-developed Prairie School of Architecture. By Wright's own definition, this was the first of the Prairie houses - the rooms are elevated, and there is no basement. The house also includes many of the features which became associated with the style, such as a low roof with broad overhangs, casement windows, built-in shelves and cabinets, ornate leaded glass windows and central hearths/fireplaces. Tallmadge & Watson, a Chicago firm that became part of the Prairie School of Architects, added an addition to the rear of the house in 1923.

The William H. Copeland House is a home located in the Chicago suburb of Oak Park, Illinois, United States. In 1909 the home underwent a remodeling designed by famous American architect Frank Lloyd Wright. The original Italianate home was built in the 1870s. Dr. William H. Copeland commissioned Wright for the remodel and Wright's original vision of the project proposed a three-story Prairie house. That version was rejected and the result was the more subdued, less severely Prairie, William H. Copeland House. On the exterior the most significant alteration by Wright was the addition of a low-pitched hip roof. The house has been listed as a contributing property to a U.S. Registered Historic District since 1973.

The Robert A. Millikan House is a historic house at 5605 South Woodlawn Avenue in the Hyde Park community area of Chicago, Illinois, Built about 1907, it was from about 1908 until 1921 the home of American physicist Robert A. Millikan (1868-1953), the period in which he made his most significant Nobel Prize winning work. The three-story brick building earned National Historic Landmark status on May 11, 1976.

11 Beach Street in Reading, Massachusetts is a modest Queen Anne cottage, built c. 1875-1889 based on a published design. Its first documented owner was Emily Ruggles, a prominent local businesswoman and real estate developer. The house was listed on the National Register of Historic Places in 1984.

The Lower Woodward Avenue Historic District, also known as Merchant's Row, is a mixed-use retail, commercial, and residential district in downtown Detroit, Michigan, located between Campus Martius Park and Grand Circus Park Historic District at 1201 through 1449 Woodward Avenue and 1400 through 1456 Woodward Avenue. The district was listed on the National Register of Historic Places in 1999.

The Frederick K. Stearns House is a historical Inn located at 8109 East Jefferson Avenue in Detroit, Michigan, directly adjacent to the Arthur M. Parker House. It was listed on the National Register of Historic Places in 1985.

St. Charles Borromeo Roman Catholic Church is a church located at the corner of Baldwin Avenue and St. Paul Avenue in Detroit, Michigan. The church address is 1515 Baldwin Street; ancillary buildings are located at 1491 Baldwin Street (Rectory) and 1480 Townsend Street. The complex was listed on the National Register of Historic Places in 1989.

The Jefferson–Chalmers Historic Business District is a historic district located on East Jefferson Avenue between Eastlawn Street and Alter Road in Detroit, Michigan. The district is the only continuously intact commercial district remaining along East Jefferson Avenue, and was listed on the National Register of Historic Places in 2004.

The Main Street Historic District in Miles City, Montana comprises much of the central business district of the town, extending along Main Street roughly between Prairie Avenue and Fourth Street. It was listed as a historic district on the National Register of Historic Places in 1989.

The Warren Hickox House, also known as the Hickox/Brown house, is a 1900 Frank Lloyd Wright house in the Prairie School style in Kankakee, Illinois, United States. The house design is similar to two articles Wright published in the Ladies' Home Journal.

The Louis P. and Clara K. Best Residence and Auto House, also known as Grandview Apartments and The Alamo, is a historic building located in the central part of Davenport, Iowa, United States. It was included as a contributing property in the Hamburg Historic District in 1983, and it was individually listed on the National Register of Historic Places in 2010.
Charles Ives Barber was an American architect, active primarily in Knoxville, Tennessee, and vicinity, during the first half of the 20th century. He was cofounder of the firm, Barber & McMurry, through which he designed or codesigned buildings such as the Church Street Methodist Episcopal Church, South, the General Building, and the Knoxville YMCA, as well as several campus buildings for the University of Tennessee and numerous elaborate houses in West Knoxville. Several buildings designed by Barber have been listed on the National Register of Historic Places.

The George A. Lougee House is a historic house located at 620 South Ingersoll Street in Madison, Wisconsin, United States. The house was built in 1907 for hotel proprietor George A. Lougee. Architects Claude and Starck, a prominent local firm with ties to Frank Lloyd Wright, designed the Prairie School home. It was added to the National Register of Historic Places in 1978.

The Arthur J. Dunham House is a house located at 3131 S. Wisconsin Ave. in Berwyn, Illinois, USA. The Prairie School house, built circa 1907, was designed by the Chicago architectural firm Tallmadge and Watson. The house's features exemplify the design elements of the Prairie School, with an emphasis on horizontal lines and open planes; these elements can be seen in the house's lateral porch, low hipped roof and open floor plan. The house is the only house in Berwyn with such a design, and since the same family has owned it since its construction, its design is basically intact.

The Lemuel Milk Carriage House or Stone Barn is a historic building in Kankakee, Illinois, United States. It is the last remnant of the estate of Lemuel Milk, who once owned over 25,000 acres (10,000 ha) of land.

The Riverview Historic District is a historic district in Kankakee, Illinois, United States. The 78.2-acre (31.6 ha) area around the Kankakee River is the oldest intact residential neighborhood in the city. It was originally settled by Emory Cobb, who used the land as pasture before deciding to erect a resort hotel. After the hotel burned down, the property was subdivided. The district includes 118 contributing buildings, including two Frank Lloyd Wright houses.

The William B. McCallum House, built in 1887, is an Italianate Style house in Valparaiso, Indiana contains many of the basic elements of Italianate design, including brick masonry, deep eves, thick cornice features of wood and protruding flattened arch brick window lintels and a two-story bay window.

The New Center Commercial Historic District is a commercial historic district located on Woodward Avenue between Baltimore Street and Grand Boulevard in Detroit, Michigan. It was listed on the National Register of Historic Places in 2016.

The Granville-Mott House is a historic house at 80 Laurel Avenue in Highland Park, Illinois. Built circa 1910, the house was designed by prominent Chicago architectural firm Tallmadge & Watson. The firm designed two houses and a church's chancel in Highland Park; the Granville-Mott House is the largest of these works. The house has a Tudor Revival design with Prairie School details. Its gable roof and extensive half-timbering are typical Tudor elements, while its casement windows and overhanging eaves are inspired by the Prairie School.

Ely Walker Lofts is a building located at 1520 Washington Avenue in St. Louis, Missouri.





















