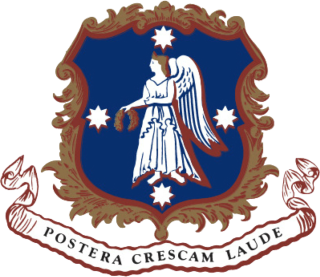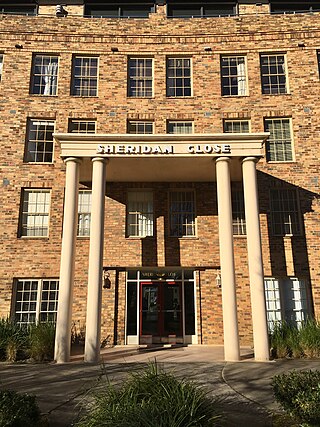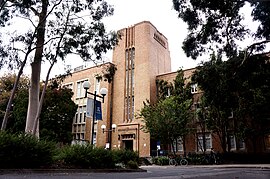
The University of Melbourne is a public research university located in Melbourne, Australia. Founded in 1853, it is Australia's second oldest university and the oldest in Victoria. Its main campus is located in Parkville, an inner suburb north of Melbourne's central business district, with several other campuses located across Victoria.

Collins Street is a major street in the central business district of Melbourne, Victoria, Australia. It was laid out in the first survey of Melbourne, the original 1837 Hoddle Grid, and soon became the most desired address in the city. Collins Street was named after Lieutenant-Governor of Tasmania David Collins who led a group of settlers in establishing a short-lived settlement at Sorrento in 1803.

William Pitt was an Australian architect and politician. Pitt is best known as one of the outstanding architects of the "boom" era of the 1880s in Melbourne, designing some of the city's most elaborate High Victorian commercial buildings. He worked in a range of styles including Gothic Revival, Italianate, French Second Empire, and his own inventive eclectic compositions. He had a notable second career after the crash of the 1890s, becoming a specialist in theatres and industrial buildings.
Australian non-residential architectural styles are a set of Australian architectural styles that apply to buildings used for purposes other than residence and have been around only since the first colonial government buildings of early European settlement of Australia in 1788.

The Regent Theatre is an historic former picture palace built in 1929, closed in 1970, and restored and reopened in 1996 as a live theatre in Collins Street, in the city of Melbourne, Australia. It is one of six city theatres collectively known as Melbourne's East End Theatre District. Designed by Cedric Heise Ballantyne in an ornately palatial style, with a Gothic style lobby, Louis XVI style auditorium, and the Spanish Baroque style Plaza Ballroom in the basement, it is listed by the National Trust of Australia and is on the Victorian Heritage Register.

Daryl Sanders Jackson is an Australian architect and the owner of an international architecture firm, Jackson Architecture. Jackson also became an associate professor at University of Melbourne and Deakin University.
The Melbourne City campus of the Royal Melbourne Institute of Technology is located in the city centre of Melbourne in Victoria, Australia. It is sometimes referred to as "RMIT City" and the "RMIT Quarter" of the city in the media.
The Melbourne Arts Precinct is home to a series of galleries, performing arts venues and spaces located in the Southbank district of Melbourne, Victoria, Australia. It includes such publicly-funded venues as Arts Centre Melbourne, National Gallery of Victoria and Southbank Theatre, along with various offices and training institutions of arts organisations.

RMIT Building 8 is an educational building, part of RMIT University's City campus in Melbourne, Victoria. It is located at 383 Swanston Street, on the northern edge of Melbourne's central business district.

The architecture of Melbourne, Victoria, and Australia is characterised by a wide variety of styles. The city is particularly noted for its mix of Victorian architecture and contemporary buildings, with 74 skyscrapers in the city centre, the most of any city in the Southern Hemisphere.

The Old Pathology Building, officially renamed as the Elisabeth Murdoch Building, is an educational building, part of the Parkville campus of the University of Melbourne, in Melbourne, Victoria, Australia. The building is located at 156-292 Grattan Street as building number 134, campus reference number F20. Built in 1885 by architects Reed, Henderson & Smart, the Old Pathology Building is of historical and architectural significance to the State of Victoria, due to its example of early English Gothic architecture and its continued use as a university building for over 100 years. The building was added to the Victorian Heritage Register on 24 June 1992.

The Frank Tate Building, also known as Building 189, is a student centre of the University of Melbourne, Parkville Campus, Melbourne, Victoria, Australia. Designed by Percy Edgar Everett, it was built between 1939 and 1940 as an expansion of the Melbourne Teachers' College, housed in the '1888 Building' to the south. In 1994 the Melbourne Teachers' College relocated and the building became part of the main Melbourne University Parkville Campus. In 2010 it was refurbished as a learning centre by Cox Architecture, designed to allow a multitude of different user groups to configure the space according to their individual requirements.

The Old Physics Conference Room and Gallery is a university teaching and art gallery located at 156-292 Grattan Street, The University of Melbourne, Parkville Campus, Melbourne, Victoria, Australia.

The Baldwin Spencer Building, also called Building 113, is a university teaching facility that serves as a student service centre, located at 152-292 Grattan Street, The University of Melbourne, Parkville Campus, Melbourne, Victoria, Australia.
Albert Purchas was a prominent 19th century architect and surveyor in Melbourne, Australia.
Robert Joseph Haddon (1866–1929) was an England-born architect who practised in Victoria in the 1900s-1910s. He was a major figure in the profession in Victoria, championing the Arts & Crafts in his writing and teaching. He designed some of the most original buildings of the period, featuring restraint, balanced asymmetry and Art Nouveau details.
Lovell Chen is an architectural practice and heritage consultancy founded by Peter Lovell and Kai Chen in Melbourne, Victoria, Australia. Founded in 1981 as Allom Lovell & Associates, the practice became Lovell Chen in 2005. They are known for their heritage, conservation and strategic planning work, and latterly for architecture. The practice Principals are Kai Chen, Kate Gray, Peter Lovell, Adam Mornement, Anne-Marie Treweeke, Milica Tumbas and Katherine White.

Frances Separovic is a biophysical chemist and Distinguished Professor Emeritus of Chemistry at the University of Melbourne, where she taught physical chemistry and trained graduate students in her field. She is credited with developing techniques that utilise nuclear magnetic resonance spectroscopy (NMR) to study peptides in lipid bilayers, with applications in the study of the structure of membrane proteins and their effects on membranes. Her more recent research concerns 'the structure and interactions of amyloid peptides from Alzheimer's disease, pore-forming toxins and antibiotic peptides in model biological membranes'.
The Dimity Reed Melbourne Prize is an Australian architectural award. It is awarded annually at the Victorian Architecture Awards by a jury appointed by the Victoria Chapter of the Australian Institute of Architects to architectural projects that have made a significant contribution to the public life of Melbourne, Australia. It was first awarded in 1997 to Six Degrees Architects for the small bar Meyers Place.

Sheridan Close is a low-rise apartment complex situated on 485–489 St Kilda Road, Melbourne, Victoria, Australia. It has direct access onto Fawkner Park at the rear of the building. It was designed by the architect Sir Bernard Evans, who later became Lord Mayor of Melbourne, and was built by Prentice Builders. Sheridan Close is described as "a stylistic hybrid", combining a concave regency façade, Georgian proportioned windows and Art Deco influences, with serrated side elevations to ensure views of St Kilda Road.




















