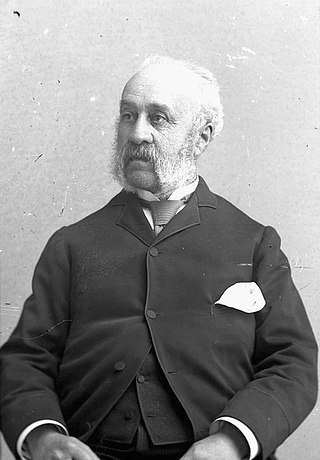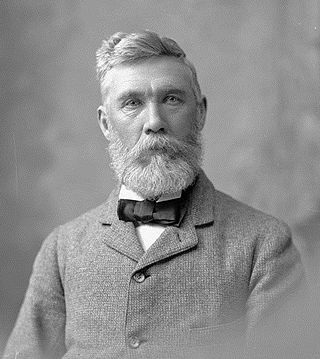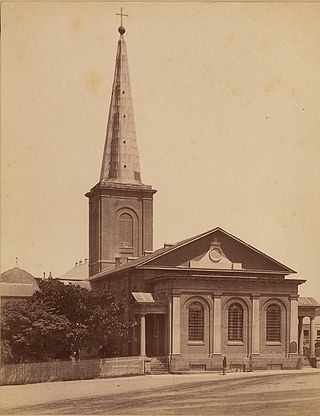Related Research Articles
This is a list of Canadians, people who are identified with Canada through residential, legal, historical, or cultural means, grouped by their area of notability.

The Office of the Prime Minister and Privy Council building, formerly known as the Langevin Block, is an office building facing Parliament Hill in Ottawa, Ontario, Canada. As the home of the Privy Council Office and Office of the Prime Minister, it is the working headquarters of the executive branch of the Canadian government.

The Confederation Building is a office building in Ottawa, Ontario, Canada. Located just west of the Parliament Buildings at Bank Street and Wellington Street, it is generally considered part of Parliament Hill.
Thomas Seaton Scott was an English-born Canadian architect. Born in Birkenhead, England he immigrated to Canada as a young man first settling in Montreal. He was hired by the Grand Trunk Railway and worked for them on a number of structures including the Union Station in Toronto and Bonaventure Station in Montreal.

Thomas Fuller was an English-born Canadian architect. From 1881 to 1896, he was Chief Dominion Architect for the Government of Canada, during which time he played a role in the design and construction of every major federal building.

David Ewart, ISO was a Canadian architect who served as Chief Dominion Architect from 1896 to 1914.

The Justice Building designed by Thomas W. Fuller in Ottawa is so-called because it was previously home to the Department of Justice (Canada).

The Dominion Public Building is a five-storey Beaux-Arts neoclassical office building built between 1926 and 1935 for the government of Canada at southeast corner of Front and Bay streets in Toronto, Ontario, Canada.
Thomas William Fuller, the son of Thomas Fuller, was a Canadian architect. Before his selection as Dominion Architect, Fuller designed a number of federal buildings in Dawson City, Yukon, some of which are now designated as National Historic Sites of Canada. These include the Post Office (1899); Court House (1900–01); Territorial Administration Building, 5th Avenue (1901); Public School (1901) which burned 1957; and Commissioner's Residence (1901).

The New South Wales Government Architect, an appointed officer of the Government of New South Wales, serves as the General Manager of the Government Architect's Office (GAO), a multi-disciplinary consultancy operating on commercial principles providing architecture, design, and engineering services, that is an agency of the government within NSW Public Works.
Bernard A. Ostry, was a Canadian author, philanthropist, and civil servant, who is best known for being chair and CEO of TVOntario.

The Central Experimental Farm (CEF), commonly known as the Experimental Farm, is an agricultural facility, working farm, and research centre of the Science and Technology Branch, formerly the Research Branch, of Agriculture and Agri-Food Canada. As the name indicates, this farm is centrally located in and now surrounded by the City of Ottawa, Ontario, Canada. The 4 square kilometres (1.5 sq mi) farm is a National Historic Site of Canada and most buildings are protected and preserved as heritage buildings.
Richard Cotsman Wright (1860–1921) was a Canadian architect who served as Chief Dominion Architect from 1918-1927. As chief government architect he was responsible for many of the federal buildings constructed in this period. He embraced Chateauesque architecture and the Collegiate Gothic architecture.
Charles D Sutherland (1879–1957) was a Canadian architect who served as Chief Dominion Architect from 1936–1947. Ewart apprenticed under John Albert Ewart from 1897 to 1901 and studied at the Ottawa School of Art. As chief government architect he was responsible for many of the federal buildings constructed in this period. Drawings for public buildings such as Post Office Buildings and Dominion Public Buildings designed by Sutherland and his staff during his tenure as Chief Architect of the Department of Public Works are now held at the National Archives of Canada. Joseph Charles Gustave Brault, (1886–1954) succeeded Charles D. Sutherland as Chief Architect of the federal Dept. of Public Works in 1947.
Joseph Charles Gustave Brault (1886–1954) was a Canadian architect who served as Chief Dominion Architect from 1947 to 1952. As chief government architect he was responsible for many of the federal buildings constructed in this period. Drawings for public buildings such as Post Office Buildings and Dominion Public Buildings designed by Brault and his staff during his tenure as Chief Architect of the Department of Public Works are now held at the National Archives of Canada.
The 1935 New Year Honours were appointments by King George V to various orders and honours to reward and highlight good works by citizens of the United Kingdom and British Empire. They were announced on the 28 of December, 1934.
The 1896 Birthday Honours were appointments by Queen Victoria to various orders and honours to reward and highlight good works by citizens of the British Empire. The appointments were made to celebrate the official birthday of The Queen, and were published in The London Gazette on 20 May and 26 May and in The Times on 20 May 1896.

The Dominion Public Building is an Art Deco office building located on Richmond Street in the heart of London, Ontario, Canada. Construction on the building started in 1935 and concluded with the building's inauguration in September 1936. The Dominion Public building was a result of the Public Works Construction Act of 1934 which laid out a plan to reinvigorate Canada's economy through public works projects. The building was designed by Chief Public Works Architect Thomas W. Fuller with the help of three London architects: John MacLeod Watt, Victor Joseph Blackwell and Roy O. Moore. The building displays a physical essay of "the New Classicalism or Modern Classicalism"; this architectural approach is a take on the Art Deco style of architecture and is what highlights this building as a piece of Canadian Heritage.
References
- 1 2 "Better know a Canadian functionary: the Chief Dominion Architect". 5 February 2014.