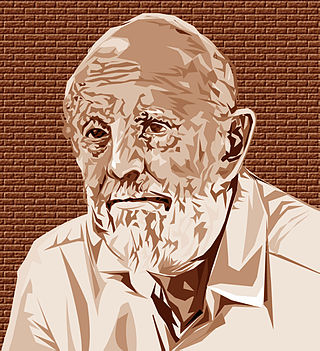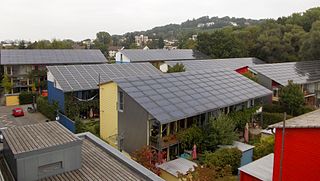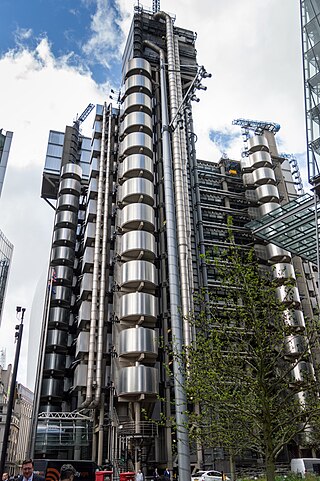Related Research Articles
An autonomous building is a building designed to be operated independently from infrastructural support services such as the electric power grid, gas grid, municipal water systems, sewage treatment systems, storm drains, communication services, and in some cases, public roads.

An earth shelter, also called an earth house, earth-bermed house, earth-sheltered house, earth-covered house, or underground house, is a structure with earth (soil) against the walls and/or on the roof, or that is entirely buried underground.

Cob, cobb, or clom is a natural building material made from subsoil, water, fibrous organic material, and sometimes lime. The contents of subsoil vary, and if it does not contain the right mixture, it can be modified with sand or clay. Cob is fireproof, termite proof, resistant to seismic activity, and uses low-cost materials, although it is very labour intensive. It can be used to create artistic and sculptural forms, and its use has been revived in recent years by the natural building and sustainability movements.

An Earthship is a style of architecture developed in the late 20th century to early 21st century by architect Michael Reynolds. Earthships are designed to behave as passive solar earth shelters made of both natural and upcycled materials such as earth-packed tires. Earthships may feature a variety of amenities and aesthetics, and are designed to withstand the extreme temperatures of a desert, managing to stay close to 70 °F (21 °C) regardless of outside weather conditions. Earthship communities were originally built in the desert of northern New Mexico, near the Rio Grande, and the style has spread to small pockets of communities around the globe, in some cases in spite of legal opposition to its construction and adoption.

Vernacular architecture is building done outside any academic tradition, and without professional guidance. It is not a particular architectural movement or style, but rather a broad category, encompassing a wide range and variety of building types, with differing methods of construction, from around the world, both historical and extant and classical and modern. Vernacular architecture constitutes 95% of the world's built environment, as estimated in 1995 by Amos Rapoport, as measured against the small percentage of new buildings every year designed by architects and built by engineers.

Lawrence Wilfred "Laurie" Baker was a British-born Indian architect, renowned for his initiatives in cost-effective energy-efficient architecture and designs that maximized space, ventilation and light and maintained an uncluttered yet striking aesthetic sensibility. Influenced by Mahatma Gandhi and his own experiences in the remote Himalayas, he promoted the revival of regional building practices and use of local materials; and combined this with a design philosophy that emphasized a responsible and prudent use of resources and energy. He was a pioneer of sustainable architecture as well as organic architecture, incorporating in his designs even in the late 1960s, concepts such as rain-water harvesting, minimizing usage of energy-inefficient building materials, minimizing damage to the building site and seamlessly merging with the surroundings. Due to his social and humanitarian efforts to bring architecture and design to the common man, his honest use of materials, his belief in simplicity in design and in life, and his staunch Quaker belief in non-violence, he has been called the "Gandhi of architecture".

Sustainable architecture is architecture that seeks to minimize the negative environmental impact of buildings through improved efficiency and moderation in the use of materials, energy, development space and the ecosystem at large. Sustainable architecture uses a conscious approach to energy and ecological conservation in the design of the built environment.

High-tech architecture, also known as structural expressionism, is a type of late modernist architecture that emerged in the 1970s, incorporating elements of high tech industry and technology into building design. High-tech architecture grew from the modernist style, utilizing new advances in technology and building materials. It emphasizes transparency in design and construction, seeking to communicate the underlying structure and function of a building throughout its interior and exterior. High-tech architecture makes extensive use of aluminium, steel, glass, and to a lesser extent concrete, as these materials were becoming more advanced and available in a wider variety of forms at the time the style was developing – generally, advancements in a trend towards lightness of weight.
DakshinaChitra is a living-history museum in the Indian state of Tamil Nadu, dedicated to South Indian heritage and culture. It is located 25 kilometres (16 mi) to the south of Chennai. Opened to the public on 14 December 1996, the museum was founded and is being managed by the Madras Craft Foundation (MCF). The MCF was established in 1984. Deborah Thiagarajan, an Indian art historian of American origin, governs the museum. The museum is built on 10 acres (4.0 ha) of land taken on a 33-year lease from the Government of Tamil Nadu. Located at Muttukadu, on the East Coast Road connecting Chennai and Pondicherry, the site overlooks Bay of Bengal.
The history of construction traces the changes in building tools, methods, techniques and systems used in the field of construction. It explains the evolution of how humans created shelter and other structures that comprises the entire built environment. It covers several fields including structural engineering, civil engineering, city growth and population growth, which are relatives to branches of technology, science, history, and architecture. The fields allow both modern and ancient construction to be analyzed, as well as the structures, building materials, and tools used.

Massaro House is an architecturally significant residence on privately owned Petre Island in Lake Mahopac, New York, roughly 50 miles north of New York city. Inspired by architect Frank Lloyd Wright, the home's design and construction have had a complex and controversial history. Wright's plan was initially known as the "Chahroudi House", for the client who commissioned it back in 1949, and for whom Wright designed and built a much smaller cottage on the island when his proposal for the main home proved prohibitively expensive for the local engineer.

Neri Oxman is an Israeli-American designer and former professor known for art that combines design, biology, computing, and materials engineering. She coined the phrase "material ecology" to define her work.

Alison Brooks, is a Canadian-British architect. She is the founder and creative director of Alison Brooks Architects, based in London. Her awards include the RIBA Stirling Prize, Manser Medal, Stephen Lawrence Prize, and RIBA House of the Year.

Anna Heringer is an acclaimed architect known for her innovative approach to sustainable architecture, particularly in the realm of earthen construction. Her work is characterized by a deep respect for local materials and techniques, as well as a commitment to community engagement and empowerment. Heringer's projects span the globe, from Bangladesh to Austria, and have garnered international recognition for their beauty, functionality, and sustainability, most notably the METI Handmade School in Rudrapur, Bangladesh.

Musgum mud huts or Musgum dwelling units are traditional domestic structures built of mud by the ethnic Musgum people in the Maga sub-division, Mayo-Danay division, Far North Province in Cameroon. Referred to in Munjuk as Tolek, the dwellings are built in a variety of shapes, such as tall domed or conical dwellings or huts, some with a reverse-V shape, and others with geometric designs.

Anupama Kundoo is an Indian architect.

The Cambridge Central Mosque is Europe's first eco-friendly mosque and the first purpose-built mosque within the city of Cambridge, England. The Cambridge Central Mosque opened to the public on 24 April 2019. The Mosque is a prominent Islamic centre located in Cambridge, England in the Romsey area of Mill Road, which is historically recognised as a place for Cambridge radicals. This mosque is considered as an epicentre; It serves as a place of worship, community centre and cultural hub for Muslims in the area. The mosque is notable for its innovative architecture, sustainable design and commitment to inclusivity.

Aishwarya Tipnis is an Indian architect, educator and heritage conservationist, whose eponymous practice Aishwarya Tipnis Architects focuses on heritage conservation of neglected monuments and significant buildings of India. In 2015, her work on the century-old Main Building of The Doon School received the Honourable Mention under the UNESCO Asia-Pacific Awards for Cultural Heritage Conservation. In 2016, the firm's restoration work on the walls and bastions of the 18th-century Mahidpur Fort, in Madhya Pradesh, was given the Award of Merit under the UNESCO Asia Pacific Heritage Awards. In 2018, she became the youngest architect to be appointed the Chevalier de l'Ordre des Arts et des Lettres by the French government for her preservation work of French heritage in India, particularly Chandernagore in West Bengal. Tipnis was part of the UNESCO Expert Team for preparing the Comprehensive Conservation Plan for the Darjeeling Himalayan Railway, a UNESCO World Heritage Site. She has been recognised as a Global Cultural Leader by the European Union in 2016.

Mariam Issoufou Kamara is a Nigerien architect. Her designs focus on open living spaces and make use of locally produced materials available to African communities: cement, recycled metal and raw earth.
References
- ↑ "Chitra Vishwanath Architects". Auroville Earth Institute. Retrieved 19 October 2015.
- 1 2 Tipnis 2012, p. 167.
- ↑ "Building Small: Chitra Vishwanath". e-coexist.com. Retrieved 28 March 2021.
- 1 2 "FAAA TALK – Chitra K Vishwanath". FAAA (the alumni association of Faculty of Architecture). 21 February 2015. Retrieved 20 October 2015.
- ↑ "Earth Architecture". EarthArchitecture Organization. 11 August 2014. Retrieved 19 October 2015.
- ↑ "Chitra Vishwanath, Nick Jones and Chrissa Amuah named Dezeen Awards 2023 judges". Dezeen. 23 May 2023. Retrieved 8 July 2024.
- ↑ "Chitra Vishwanath Architect". Rainwaterharvesting in WordPress.com. 27 March 2009. Retrieved 20 October 2015.