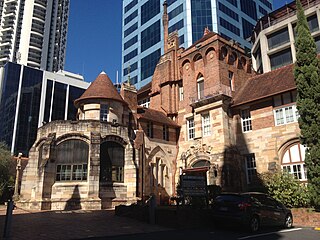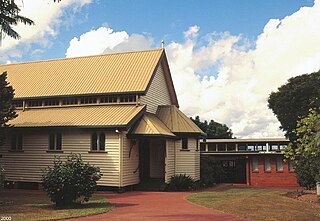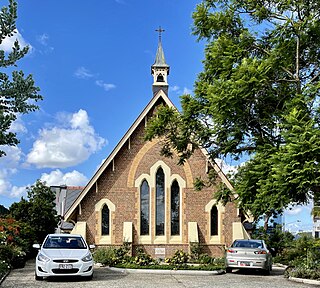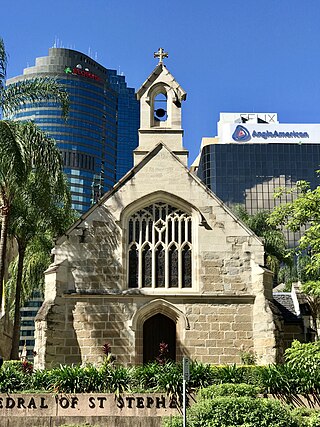
St John's Cathedral is the cathedral of the Anglican Diocese of Brisbane and the metropolitan cathedral of the ecclesiastical province of Queensland, Australia. It is dedicated to St John the Evangelist. The cathedral is situated in Ann Street in the Brisbane central business district, and is the successor to an earlier pro-cathedral, which occupied part of the contemporary Queens Gardens on William Street, from 1854 to 1904. The cathedral is the second-oldest Anglican church in Brisbane, predated only by the extant All Saints church on Wickham Terrace (1862). The cathedral is listed on the Queensland Heritage Register.

All Saints Anglican Church is a heritage-listed church at 32 Wickham Terrace, Spring Hill, City of Brisbane, Queensland, Australia. First founded in 1862, the current building designed by Benjamin Backhouse was completed in 1869, making it the oldest Anglican church in Brisbane. For most of its history, it has been identified with the High Church or Anglo-Catholic tradition within Anglicanism. It was added to the Queensland Heritage Register on 21 October 1992.

St Andrew's Uniting Church is a heritage-listed Uniting church at 131 Creek Street, Brisbane CBD, City of Brisbane, Queensland, Australia. It was designed by George David Payne and built in 1905 by Alexander Lind & Son. Initially St Andrew's Presbyterian Church, it became part of the Uniting Church following the merger of the Presbyterian, Methodist and Congregational Churches in 1977. It was added to the Queensland Heritage Register on 21 October 1992.

St Andrew's Church is a heritage-listed Anglican church at 2 Mangerton Street, Toogoolawah, Somerset Region, Queensland, Australia. It was designed by Robin Dods and built from 1911 to 1912 by local builder Donald Alexander Menzies at a cost of £839. It was added to the Queensland Heritage Register on 21 October 1992.

St Paul's Anglican Cathedral is an Australian heritage-listed cathedral at 89 William Street, Rockhampton, Rockhampton Region, Queensland. It was designed principally by Annersley Voysey and built from 1883 to 1953. It is also known as St Paul's Church of England and St Paul's Church of England Cathedral. It was added to the Queensland Heritage Register on 21 October 1992. The associated hall and offices were listed on the Queensland Heritage Register on 23 June 2000.

St Martin's House is a heritage-listed former private hospital and now administration building within the grounds of St John's Cathedral at 373 Ann Street, Brisbane City, City of Brisbane, Queensland, Australia. It was designed by Lange Leopold Powell and built c. 1922 by Thomas Keenan. It is also known as St Martin's Hospital. It was added to the Queensland Heritage Register on 21 October 1992.

St Mark's Anglican Church is a heritage-listed church at 55 Albion Street, Warwick, Southern Downs Region, Queensland, Australia. It is the second church of that name on that site. It was designed by Richard George Suter and built in 1868 by John McCulloch. It was added to the Queensland Heritage Register on 21 October 1992.

Christ Church is a heritage-listed church at 24 Macrossan Street, Childers, Bundaberg Region, Queensland, Australia. It was designed by John Hingeston Buckeridge and built from 1900 to 1958. It is also known as the Anglican Church. It was added to the Queensland Heritage Register on 28 April 2000.

Holy Trinity Parish Hall is a heritage-listed Anglican church hall at 141 Brookes Street, Fortitude Valley, City of Brisbane, Queensland, Australia. It was designed by John Hingeston Buckeridge and built from 1891 to 1892 by John Quinn. It was added to the Queensland Heritage Register on 21 October 1992.

St Agnes Anglican Church is a heritage-listed churchyard at Ipswich Street, Esk, Somerset Region, Queensland, Australia. It was designed by John Hingeston Buckeridge and built in 1889 by Lars Andersen. It is also known as St Agnes Rectory and Church Hall. It was added to the Queensland Heritage Register on 21 October 1992.

Holy Trinity Rectory is a heritage-listed Anglican clergy house at 141 Brookes Street, Fortitude Valley, City of Brisbane, Queensland, Australia. It was designed by Francis Drummond Greville Stanley and built in 1889 by James Robinson. It was added to the Queensland Heritage Register on 21 October 1992.

St Thomas' Anglican Church is a heritage-listed church at 69 High Street, Toowong, City of Brisbane, Queensland, Australia. It was designed by Francis Drummond Greville Stanley and built in 1877 by Henry Pears. It was also known as St Thomas' Church of England. It was added to the Queensland Heritage Register on 21 October 1992.

Old Bishopsbourne is a heritage-listed house at 233 Milton Road, Milton, City of Brisbane, Queensland, Australia. It was designed by Benjamin Backhouse and built from 1865 to 1959. It is also known as St Francis Theological College and Bishopsbourne. It was added to the Queensland Heritage Register on 21 October 1992.

Old Bishopsbourne Chapel is a heritage-listed Anglican chapel at 233 Milton Road, Milton, City of Brisbane, Queensland, Australia. It was designed by Robin Dods and built in 1912 by Hall & Myers. It is also known as St Francis' Theological College Chapel and Chapel of the Holy Spirit. It was added to the Queensland Heritage Register on 21 October 1992.

Anglican Church of the Good Shepherd is a heritage-listed church at 615 Brookfield Road, Brookfield, City of Brisbane, Queensland, Australia. It was built from 1892 to 1893. It was added to the Queensland Heritage Register on 28 April 2000.

St Paul's Anglican Church is a heritage-listed Anglican church and columbarium at 554 Vulture Street East, East Brisbane, City of Brisbane, Queensland, Australia. It was designed by Atkinson & Conrad and built in 1924 by J Hood. It was added to the Queensland Heritage Register on 7 February 2014.

St Patrick's Church is a heritage-listed Roman Catholic church at 58 Morgan Street, Fortitude Valley, City of Brisbane, Queensland, Australia. It was designed by Andrea Giovanni Stombuco and built from 1880 to 1882 by John Arthur Manis O'Keefe. It was added to the Queensland Heritage Register on 21 October 1992.

St Stephen's Chapel, also known as the Pugin Chapel, and formerly known as Old St Stephen's Church, is a heritage-listed Roman Catholic former church, now chapel, located at 249 Elizabeth Street, Brisbane City, City of Brisbane, Queensland, Australia. It was designed by Augustus Pugin and built from 1848 to 1850 by Alexander Goold and Andrew Petrie.

Webber House is a heritage-listed former school and present-day church hall at 439 Ann Street, Brisbane City, City of Brisbane, Queensland, Australia. It sits within the grounds of St John's Cathedral, Brisbane. It was designed by John Smith Murdoch and Robin Dods and built in 1904 by Worley & Whitehead. It is also known as Cathedral Schools and St John's Institute. It was added to the Queensland Heritage Register on 21 October 1992.

St John's Church is a heritage-listed Anglican church at Mundoolun Road, Mundoolun, City of Logan, Queensland, Australia. It was designed by John Hingeston Buckeridge and built from 1901 to 1915. It is also known as Memorial Church of St John the Evangelist. It was added to the Queensland Heritage Register on 26 November 1999.






















