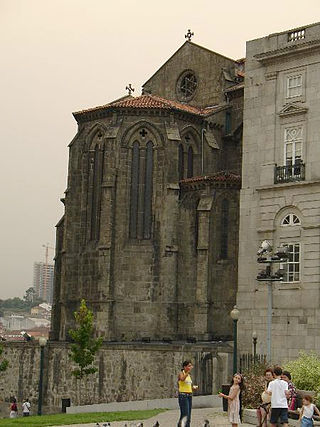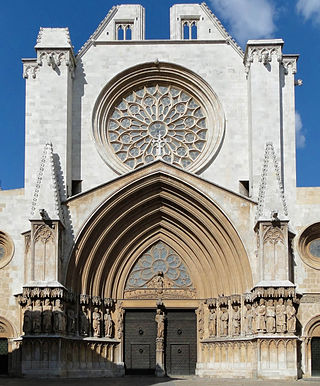
Saint Mary's Basilica is a Brick Gothic church adjacent to the Main Market Square in Kraków, Poland. Built in the 14th century, its foundations date back to the early 13th century and serve as one of the best examples of Polish Gothic architecture. Standing 80 m (262 ft) tall, it is particularly famous for its wooden altarpiece carved by Veit Stoss (Wit Stwosz). Some of its monumental polychrome murals were designed by Poland's leading history painter, Jan Matejko (1898-1891). In 1978 it became a UNESCO World Heritage Site alongside the Historic Centre of Kraków.

The Convent of Christ is a former Catholic convent in Tomar, Portugal. Originally a 12th-century Templar stronghold, when the order was dissolved in the 14th century the Portuguese branch was turned into the Knights of the Order of Christ, that later supported Portugal's maritime discoveries of the 15th century. The convent and castle complex is a historic and cultural monument and was listed as a UNESCO World Heritage site in 1983.

The Church of Saint Francis is the most prominent Gothic monument in Porto, Portugal, being also noted for its outstanding Baroque inner decoration. It is located in the historic centre of the city, declared World Heritage Site by UNESCO.

The cathedral of St. Bartholomew is a Gothic church located on the Main Square in Plzeň, Czech Republic. It was probably established together with the city around the year 1295. The church became a cathedral in 1993, when the Pilsner diocese was created. It was included on the list of National cultural monuments of the Czech Republic in 1995.

The Basilica of Santa Maria Maggiore is a major church in the upper town of Bergamo, Northern Italy.

Santa Maria del Carmine is a church in Pavia, Lombardy, northern Italy, considered amongst the best examples of Lombard Gothic architecture. It was begun in 1374 by Gian Galeazzo Visconti, Duke of Milan, on a project attributed to Bernardo da Venezia. The construction followed a slow pace, and was restarted in 1432, being finished in 1461.

The Cathedral of Sigüenza, officially Catedral de Santa María de Sigüenza, is the seat of the bishop of Sigüenza, in the town of Sigüenza, in Castile-La Mancha, Spain. It was declared Bien de Interés Cultural in 1931.

The Cathedral of Tarragona is a Roman Catholic church in Tarragona, Catalonia, Spain. The edifice is located in a site previously occupied by a Roman temple dating to the time of Tiberius, a Visigothic cathedral, and a Moorish mosque. It was declared a national monument in 1905.

The Co-Cathedral of Saint Nicholas in Prešov is one of the oldest and most important churches in Slovakia. External dimensions of concathedral are 54.7 meters in length, 34.45 in width. The height of indoor nave is 16 m and tower reaches a height of 71 meters. The temple is a Late Gothic hall-type church with three naves.

The basilica of Santo Stefano encompasses a complex of religious edifices in the city of Bologna, Italy. Located on Piazza Santo Stefano, it is locally known as Sette Chiese and Santa Gerusalemme. It has the dignity of minor basilica.

The Church of the Poor Clares dedicated to Assumption of the Blessed Virgin Mary is an historical church in Gdańska Street, Bydgoszcz, Poland.

The Church of St Mary of the Assumption is in Yorkshire Street, Burnley, Lancashire, England. It is an active Roman Catholic parish church in the diocese of Salford. The church is recorded in the National Heritage List for England as a designated Grade II listed building. It was built between 1846 and 1849 to replace a smaller chapel on a different site. The church was designed by Weightman and Hadfield in Decorated style, and a chapel was added to it in 1879.

St. Wenceslas Church at Zderaz is a Gothic single-nave church in Prague – New Town. It is located at the crossroad of Resslova Street and Dittrichova Street.

The convent of Saint Agnes is situated on the right bank of Vltava, in Prague Old Town area called „Na Františku“. The monastery of Poor Clares of the Order of Saint Clare and Franciscans was founded in 1231 by Agnes of Bohemia, who also became the abbess of the convent.

The Basilica Cathedral of St. Mary of the Assumption is a large Gothic building situated in the Polish city of Włocławek located near to the Vistula River. Construction on the cathedral began in the 1340s, and it was consecrated in 1411. It was still under construction in the 15th and at the beginning of the 16th century, until its completion in 1526. It is one of the greatest treasure troves of funerary art in Poland next to the cathedrals in Gniezno, Poznan and Cracow.

St. Martin and St. Nicholas Cathedral, or simply known as Bydgoszcz Cathedral, is a Catholic church built in the 15th century. It has a Gothic style, serves as a parish church and cathedral of the Diocese of Bydgoszcz. It also houses a shrine dedicated to the Virgin Mary. Its address is 10 Farna Street.

The Convento de San Pedro Mártir, is a convent located in Toledo. The Dominican convent was moved in 1407 from its location outside the walls to the houses donated by Doña Guiomar de Meneses. through its successive extensions and modifications, became one of the richest and most important convents of the city.

The Chapel of the Holy Trinity, also known as Lublin Castle Chapel, is a Gothic chapel with a Renaissance gable located within the courtyard of Lublin Castle in Lublin, Poland. The chapel adjoins the museum of the castle complex and is an integral part of the site. It is known for its fifteenth-century frescoes in the Byzantine or Orthodox style, unusual for Catholic Poland.

Saints Catherine and Florian Church in Gołąb, Poland, is an early seventeenth-century church.

The church of the True Cross is a Roman Catholic church located in the San Marcos district of the city of Segovia, in the autonomous community of Castile and León, in Spain. Formerly known as the Church of Holy Sepulchre, it is located to the north of the city, very close to the convent of San Juan de la Cruz, on the slope that ascends to Zamarramala, a town of which it was, for centuries, a parish church.


























