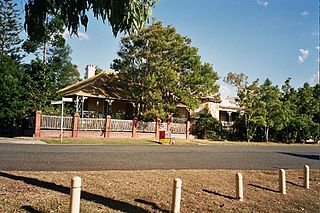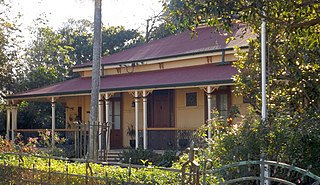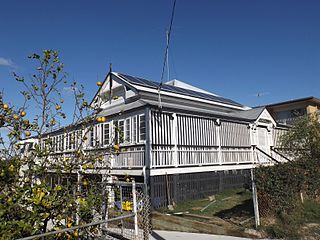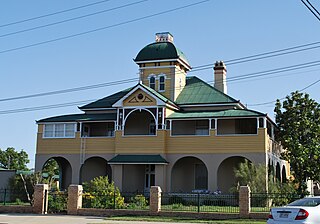
Carlton House is a heritage-listed boarding house at 3 Mill Street, Toowoomba, Toowoomba Region, Queensland, Australia. It was built from c. 1875 to 1900s. It was added to the Queensland Heritage Register on 31 October 1994.

Redlands is a heritage-listed villa at 154 Stephen Street, Harristown, Toowoomba, Toowoomba Region, Queensland, Australia. It was designed by architect James Marks and built from 1889 to c. 1930. It is also known as the Administration Centre of Concordia Lutheran College. It was added to the Queensland Heritage Register on 21 October 1992.
Gladstone House and Cottage is a heritage-listed detached house at 1B–3 Gladstone Street, Newtown, Toowoomba, Toowoomba Region, Queensland, Australia. It was designed by Harry Marks for himself and built c. 1908. It is also known as St Rest. It was added to the Queensland Heritage Register on 13 January 1995.

Weetwood is a heritage-listed Georgian style villa at 427 Tor Street, Newtown, Toowoomba, Toowoomba Region, Queensland, Australia. It was designed by architect James Marks and built from 1888 onwards. It was added to the Queensland Heritage Register on 21 October 1992.

Farrington House is a heritage-listed detached house at 39 David Street, Alderley, Queensland, Australia. It was built c. 1882. It is also known as Clifford House. It was added to the Queensland Heritage Register on 21 October 1992.

Glen Lyon is a heritage-listed villa at 34 Glenlyon Drive, Ashgrove, City of Brisbane, Queensland, Australia. It was built from 1876 to 1877. It is also known as Marist Fathers Monastery. It was added to the Queensland Heritage Register on 21 October 1992.

Bardon House is a heritage-listed detached house at 41 The Drive, Bardon, Queensland, Australia. It was built from 1864 to 1926. It is also known as Franciscan Sisters' Convent. It was added to the Queensland Heritage Register on 21 October 1992.

John Mills' residence is a heritage-listed villa at 107 Kadumba Street, Yeronga, City of Brisbane, Queensland, Australia. It was built c. 1914/1915. It was added to the Queensland Heritage Register on 25 August 2000.

Saltwood is a heritage-listed holiday home at 154 Shorncliffe Parade, Shorncliffe, City of Brisbane, Queensland, Australia. It was built from 1870s to 1930s circa. It was added to the Queensland Heritage Register on 9 July 1993.

Woodlands is a heritage-listed detached house at 24 Woodland Street, Ashgrove, City of Brisbane, Queensland, Australia. It was built from 1880s to 1930s. It is also known as Clarke's Farm and Glen Urquhart. It was added to the Queensland Heritage Register on 4 August 1997.

Killila is a heritage-listed detached house at 100 Stoneleigh Street, Lutwyche, City of Brisbane, Queensland, Australia. It was built c. 1885. It is also known as Killila Cottage. It was added to the Queensland Heritage Register on 1 October 2003.

Bess Street Brick Cottages is a heritage-listed duplex at 22, 25-27 Bess Street, Windsor, City of Brisbane, Queensland, Australia. It was built from c. 1880 to 1930s circa. It is also known as Hedge's Buildings. It was added to the Queensland Heritage Register on 15 December 2000.

Lonsdale House is a heritage-listed detached house at 283 Boundary Street, Spring Hill, City of Brisbane, Queensland, Australia. It was built from 1860s circa to 1950s circa. It was added to the Queensland Heritage Register on 27 August 1999.

Grangehill is a heritage-listed detached house at 449 & 451 Gregory Terrace, Spring Hill, City of Brisbane, Queensland, Australia. It was built in the early 1860s for Alexander Raff. It is also known as Grange Hill and St Teresa's Church Discalced Carmelite Priory & Retreat Centre. It was added to the Queensland Heritage Register on 6 September 1995.

Franklyn Vale Homestead is a heritage-listed homestead at Franklin Vale Road, Mount Mort, City of Ipswich, Queensland, Australia. It was built in the early 1870s. It was added to the Queensland Heritage Register on 21 October 1992.

St Mary's Presbytery is a heritage-listed Roman Catholic presbytery of St Mary's Roman Catholic Church at 142 Palmerin Street, Warwick, Southern Downs Region, Queensland, Australia. It was designed by Wallace & Gibson and built from 1885 to 1887 by John McCulloch. It is also known as Father JJ Horan's private residence. It was added to the Queensland Heritage Register on 31 July 2008.

Killowen is a heritage-listed detached house at 86 Ward Street, The Range, Rockhampton, Rockhampton Region, Queensland, Australia. It was designed by Eaton & Bates and built from c. 1898 to c. 1920. It is also known as Boland Residence. It was added to the Queensland Heritage Register on 21 October 1992.

Clancholla is a heritage-listed villa at 25 Ward Street, The Range, Rockhampton, Rockhampton Region, Queensland, Australia. It was built c. 1922. It was added to the Queensland Heritage Register on 12 January 2003.

Ockleston House was a historic house in Hobsonville, Auckland, New Zealand. Constructed in the 19th century as a cottage it was expanded over the years into a large house. During the construction of the Upper Harbour Motorway the property was demolished. Prior to demolition it was dismantled carefully for archaeological evaluation.

St Benedict's Church is a historic neo-Gothic Catholic church in Newton, Auckland, New Zealand, the church complex includes a Presbytery and a former convent — at one point the complex included a school and club rooms but these have since been demolished.



























