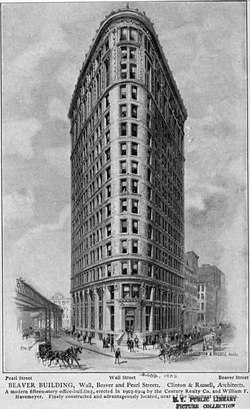



Clinton and Russell was a well-known architectural firm founded in 1894 in New York City, United States. The firm was responsible for several New York City buildings, including some in Lower Manhattan.




Clinton and Russell was a well-known architectural firm founded in 1894 in New York City, United States. The firm was responsible for several New York City buildings, including some in Lower Manhattan.
Charles W. Clinton (1838–1910) was born and raised in New York and received his formal architectural training in the office of Richard Upjohn. He left Upjohn in 1858 to begin a private practice, and from then through 1894 he conducted his own significant career, the highpoint of which was probably the 1880 Seventh Regiment Armory.
William Hamilton Russell (1856–1907) was born in New York City as well. He attended the Columbia School of Mines before he joined his great uncle, James Renwick, in his architecture firm in 1878. At Columbia, Russell had been a member of St. Anthony Hall, the secret fraternal college society, and within a year of his joining his great uncle's firm, in 1879, Renwick completed the first St. A's Chapter House, at 25 East 28th Street, likely with Russell involved in the design work. [1]
In New York City's ambitious building boom c. 1900, Clinton and Russell were responsible for designing the world's largest apartment building, the world's largest office building, and a cluster of early downtown skyscrapers along Broadway and Wall Street for banks and insurance companies. Many of the firm's important commissions related to real estate investments of the Astor family. The landmark Astor Hotel that served as an anchor for the development of Times Square, the Astor Apartments, the Graham Court Apartments, and The Apthorp were among their projects for William Waldorf Astor, 1st Viscount Astor. Stylistically, much of their work conformed to a conservative Italian Neo-Renaissance style. [2]
In 1919, the firm designed a 25-story clubhouse in Times Square for the National Council of Traveling Salesmen, at a cost of around $5 million. [3]
After the deaths of the principals, the firm continued in business, and in 1926 it was renamed Clinton Russell Wells Holton & George (and variations of that name). For a time the English-born Colonel James Hollis Wells (1864-1926) headed the organization; the Lillian Sefton Dodge Estate on Long Island is his design. The firm remained in existence until 1940.
One of the firm's earliest employees was Abraham H. Albertson, who started there as a draftsman and went on to be a prolific architect in Seattle. [4] Edward Warren Young was working with the firm around 1919. [5]