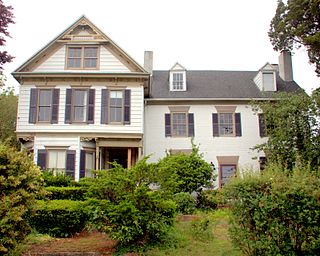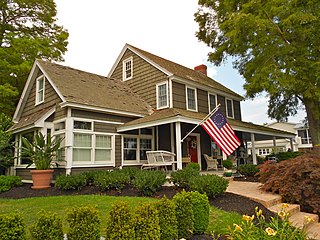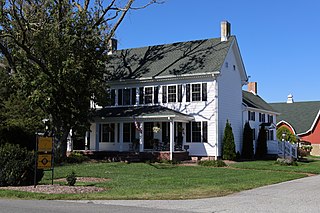
Lewes is an incorporated city on the Delaware Bay in eastern Sussex County, Delaware, United States. According to the 2020 census, its population was 3,303. Along with neighboring Rehoboth Beach, Lewes is one of the principal cities of Delaware's rapidly growing Cape Region. The city lies within the Salisbury, Maryland–Delaware Metropolitan Statistical Area. Lewes proudly claims to be "The First Town in The First State."

David Hall was an American lawyer and politician from Lewes, in Sussex County, Delaware. He was an officer in the Continental Army during the American Revolution, and member of the Democratic-Republican Party, who served as Governor of Delaware.

The Woodland Ferry, historically known as Cannon's Ferry, is a cable ferry located in western Sussex County, Delaware, United States, spanning the Nanticoke River at Woodland, Delaware, west of the city of Seaford. The ferry is operated year-round by the Delaware Department of Transportation. It is closed on national holidays of Christmas, Thanksgiving, and New Year's Day, and also as required by weather.
Fisher Homestead, also known as Cedarcroft Farm, is a historic home located near Lewes, in Sussex County, Delaware. Dating to around 1850, it is a two-story, single-pile, center-hall plan dwelling with wood pilasters at the corners, designed in the Greek Revival style. It has a gable roof and is sheathed in cedar shingles. It has an original one-story, three bay rear wing, and a two-story wing raised to that height in the early 1900s.

Judge Gideon Frisbee House is a historic home located at Delhi in Delaware County, New York, United States. It was built about 1798 and consists of a 2-story, clapboarded, rectangular-frame main section with a 1+1⁄2-story rear wing. The house is in the Federal style. It serves as headquarters of the Delaware County Historical Association.

The Andrew Snable House is a historic house located on Sandyston-Haney's Mill Road near Wallpack Center in Walpack Township of Sussex County, New Jersey. It was added to the National Register of Historic Places on July 23, 1979, for its significance in architecture and exploration/settlement.

The Marie Zimmermann Farm is an historic, American home that is located in the Delaware Water Gap National Recreation Area in Delaware Township, Pike County, Pennsylvania.

Judge's House and Law Office is a historic home and office located at Georgetown, Sussex County, Delaware. The original structure was built by Justice Peter Robinson about 1810, as a 2+1⁄2-story, single pile, Federal style dwelling with a one-story, two bay southwest wing and one-story, three bay rear wing. The southwest wing was later raised in the 1820s to 2+1⁄2 stories and rear wing raised to 2-stories. In the 1840s, the interior was renovated in the Greek Revival style and the house shingled in cypress. The office was built in 1809, and is a one-story, cypress-shingled frame building, three bays wide, with a gable roof and rear wing.

David Carlton Pepper Farm is a historic home and farm located near Georgetown, Sussex County, Delaware. It is dated to the mid-19th century, and is a two-story, six-bay, single-pile frame-and-shingle farmhouse with a 1+1⁄2-story side wing. It has a one-story wing attached to the rear of the 1+1⁄2-story side wing. A one-story kitchen wing was added to the 1+1⁄2-story side wing about 1935. The oldest section of the house is the 1+1⁄2-story side wing and dates to about 1820 and is in the late-Federal style, with the main house added in the 1840s. The newer section features Greek Revival style interior details. Also on the property are notable mid-19th century outbuildings including a milk house, privy, and smoke house; a barn, a frame granary, a log corn crib, and an extremely early Sussex County poultry house (1916).

Spring Garden, also known as the Lewis Homestead, is a historic home located near Laurel, Sussex County, Delaware. It is an L-shaped, brick-and-frame dwelling built in three sections over a 100-year period. The large brick main core was built about 1782, and is a 2+1⁄2-story, double-pile, center-hall plan structure with a three-bay facade in the Federal style. The interior has Georgian style details. It has a summer kitchen addition built about 1860, and it is a 1+1⁄2-story, single-pile structure added to the rear of the main core. About 1880, a large, two-story, frame addition was built onto the west gable end of the original brick section. It is in the Victorian Gothic style.
Perry–Shockley House, also known as the Shockley House, was a historic home located at Millsboro, Sussex County, Delaware. It was built in 1901, and was a 2+1⁄2-story, "T"-plan, wood frame dwelling with a hipped roof in the Queen Anne style. It had a two-story, gable roofed rear wing and one-story wraparound porch.

Draper–Adkins House, also known as the Jenny Adkins House, is a historic home located at Milton, Sussex County, Delaware. It was built about 1840, and is a 2+1⁄2-story, five-bay, single pile, wood frame dwelling clad in weatherboard. The interior has Greek Revival style details. It sits on a brick foundation has a lower rear wing, and has a two-story front portico with scroll-cut wooden decoration.

Peter Marsh House, also known as The Homestead, is a historic home located in Henlopen Acres, just north of Rehoboth Beach, Sussex County, Delaware. The original house was built in the mid-18th century and consists of the 2+1⁄2-story, two-bay, main section and 1+1⁄2-story, three-bay kitchen wing. Attached to the kitchen wing is a one-story, one bay addition also dated to the mid 18th century, likely 1743. A two-story, two-bay addition with garage was added in the 20th century. The house is clad in cypress shingles. It was restored in the 1930s by Colonel Wilbur Corkran. It is owned by the Rehoboth Arts League, formerly by the University of Delaware.

Maull House, also known as the Thomas Maull House, is a historic home located at Lewes, Sussex County, Delaware. It dates to about 1730, and is a 1+1⁄2-story, with attic, cypress sheathed frame dwelling with a gambrel roof. It measures 30 feet by 16 feet. A rear wing was added about 1890. It is the oldest Lewes building in its original location and with the least alterations. Adjacent to the house is a section of the Lewes and Rehoboth Canal where a dock for the pilots' boats would have been. In 1803, Jérôme Bonaparte and his bride, Betsy Patterson, were shipwrecked off Lewes and entertained at the Maull House. Joseph Maull (1781–1846) served as Governor of Delaware from March 2, 1846, until his death on May 3, 1846. The house remained in the Maull family until 1957, and was obtained by the Colonel David Hall Chapter, National Society Daughters of the American Revolution, in 1962.

Coleman House is a historic home located at Lewes, Sussex County, Delaware. It dates to about 1815, and consists of a two-story, three-bay, frame main section with 1+1⁄2-story, frame wing. Both sections are sheathed in cypress and have gable roofs. It is an outstanding example of the early-19th-century rural architecture once common in the Lewes area.

Fisher's Paradise, also known as Paradise Point , is a historic home located near Lewes, Sussex County, Delaware. The main house dates to about 1780, and is a 2+1⁄2-story, three-bay, wood frame dwelling sheathed in cedar shingles. It has gable roof with dormers. The kitchen wing is the sole remaining portion of the original 1740s house that is incorporated in the present structure.

William Russell House, also known as the Russell Farmhouse, is a historic home located at Lewes, Sussex County, Delaware. It was built in 1803, and is two-story, three-bay, double-pile, side-hall, frame house. A rear wing consists of an original one-room addition and a 20th-century addition. It is sheathed in cypress siding. Also on the property is an original brick milk house. It was the home of William Russell, a tanner and large landowner in early-19th-century Lewes.

Hopkins Covered Bridge Farm is a historic home and farm located near Lewes, Sussex County, Delaware. The house was built about 1868, and is a rectangular, two-story, five-bay, single-pile, center-hall passage, frame dwelling with vernacular Gothic style details. It has a rectangular, two-story, three-bay, single pile, center passage, frame ell or wing. Both sections have gable roofs. The front facade has a three-bay, hipped roof porch. Also on the property are a contributing dairy barn designed by Rodney O'Neil, milk house (1925), and silo.

Bethel Historic District, also known as Lewisville and Lewis' Wharf, is a national historic district located at Bethel, Sussex County, Delaware. The district includes four contributing buildings. They are representative of dwellings built by the village's skilled ship carpenters. They are the two Ship-Carpenter Houses, the Moore House, and 4 R's Farm house. The two Ship-Carpenter Houses were built before 1868, and each consists of a low, 1+1⁄2-story section with an adjoining rear wing and a taller 1+1⁄2-story addition. The Moore House is a 1+1⁄2-story dwelling with a 2+1⁄2-story addition and kitchen wing. It features a Victorian cross-gable roof adorned with gingerbread trim. The "4 R's Farm" house is a square, two-story, three bay dwelling in the Italianate style.

Greenwold, also known as the Manlove Hayes House, was a historic home formerly located in Dover, Kent County, Delaware. It was built in 1863, and consisted of a 2+1⁄2-story center hall plan main house with a rear service wing. The main house was a five bay wide, stuccoed structure. It had a cross-gable roof with a bracketed cornice. The house featured a full width verandah. The property retained much of its original landscaping at the time of its addition to the National Register of Historic Places.




















