Related Research Articles

Heating, ventilation, and air conditioning (HVAC) is the use of various technologies to control the temperature, humidity, and purity of the air in an enclosed space. Its goal is to provide thermal comfort and acceptable indoor air quality. HVAC system design is a subdiscipline of mechanical engineering, based on the principles of thermodynamics, fluid mechanics, and heat transfer. "Refrigeration" is sometimes added to the field's abbreviation as HVAC&R or HVACR, or "ventilation" is dropped, as in HACR.
A Trombe wall is a massive equator-facing wall that is painted a dark color in order to absorb thermal energy from incident sunlight and covered with a glass on the outside with an insulating air-gap between the wall and the glaze. A Trombe wall is a passive solar building design strategy that adopts the concept of indirect-gain, where sunlight first strikes a solar energy collection surface in contact with a thermal mass of air. The sunlight absorbed by the mass is converted to thermal energy (heat) and then transferred into the living space.

Heat transfer is a discipline of thermal engineering that concerns the generation, use, conversion, and exchange of thermal energy (heat) between physical systems. Heat transfer is classified into various mechanisms, such as thermal conduction, thermal convection, thermal radiation, and transfer of energy by phase changes. Engineers also consider the transfer of mass of differing chemical species, either cold or hot, to achieve heat transfer. While these mechanisms have distinct characteristics, they often occur simultaneously in the same system.
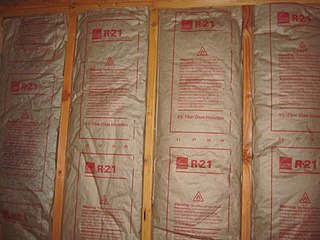
In the context of construction, the R-value is a measure of how well a two-dimensional barrier, such as a layer of insulation, a window or a complete wall or ceiling, resists the conductive flow of heat. R-value is the temperature difference per unit of heat flux needed to sustain one unit of heat flux between the warmer surface and colder surface of a barrier under steady-state conditions. The measure is therefore equally relevant for lowering energy bills for heating in the winter, for cooling in the summer, and for general comfort.

Heat recovery ventilation (HRV), also known as mechanical ventilation heat recovery (MVHR), is an energy recovery ventilation system that operates between two air sources at different temperatures. It's a method that is used to reduce the heating and cooling demands of buildings. By recovering the residual heat in the exhaust gas, the fresh air introduced into the air conditioning system is preheated before it enters the room, or the air cooler of the air conditioning unit performs heat and moisture treatment. A typical heat recovery system in buildings comprises a core unit, channels for fresh and exhaust air, and blower fans. Building exhaust air is used as either a heat source or heat sink, depending on the climate conditions, time of year, and requirements of the building. Heat recovery systems typically recover about 60–95% of the heat in the exhaust air and have significantly improved the energy efficiency of buildings.
Displacement ventilation (DV) is a room air distribution strategy where conditioned outdoor air is supplied at a low velocity from air supply diffusers located near floor level and extracted above the occupied zone, usually at ceiling height.

Underfloor heating and cooling is a form of central heating and cooling that achieves indoor climate control for thermal comfort using hydronic or electrical heating elements embedded in a floor. Heating is achieved by conduction, radiation and convection. Use of underfloor heating dates back to the Neoglacial and Neolithic periods.
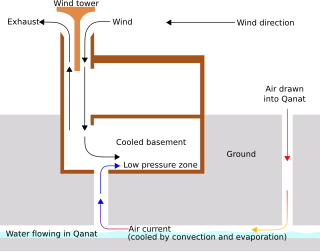
Passive cooling is a building design approach that focuses on heat gain control and heat dissipation in a building in order to improve the indoor thermal comfort with low or no energy consumption. This approach works either by preventing heat from entering the interior or by removing heat from the building.

Building insulation is material used in a building to reduce the flow of thermal energy. While the majority of insulation in buildings is for thermal purposes, the term also applies to acoustic insulation, fire insulation, and impact insulation. Often an insulation material will be chosen for its ability to perform several of these functions at once.
Thermal comfort is the condition of mind that expresses satisfaction with the thermal environment and is assessed by subjective evaluation. The human body can be viewed as a heat engine where food is the input energy. The human body will release excess heat into the environment, so the body can continue to operate. The heat transfer is proportional to temperature difference. In cold environments, the body loses more heat to the environment and in hot environments the body does not release enough heat. Both the hot and cold scenarios lead to discomfort. Maintaining this standard of thermal comfort for occupants of buildings or other enclosures is one of the important goals of HVAC design engineers.
Sol-air temperature (Tsol-air) is a variable used to calculate cooling load of a building and determine the total heat gain through exterior surfaces. It is an improvement over:
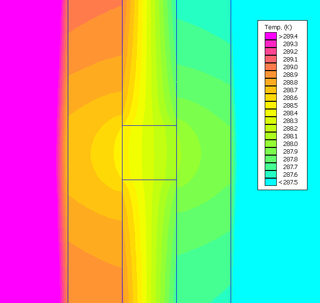
A thermal bridge, also called a cold bridge, heat bridge, or thermal bypass, is an area or component of an object which has higher thermal conductivity than the surrounding materials, creating a path of least resistance for heat transfer. Thermal bridges result in an overall reduction in thermal resistance of the object. The term is frequently discussed in the context of a building's thermal envelope where thermal bridges result in heat transfer into or out of conditioned space.
A chilled beam is a type of radiation/convection HVAC system designed to heat and cool large buildings through the use of water. This method removes most of the zone sensible local heat gains and allows the flow rate of pre-conditioned air from the air handling unit to be reduced, lowering by 60% to 80% the ducted design airflow rate and the equipment capacity requirements. There are two types of chilled beams, a Passive Chilled Beam (PCB) and an Active Chilled Beam (ACB). They both consist of pipes of water (fin-and-tube) that pass through a heat exchanger contained in a case suspended from, or recessed in, the ceiling. As the beam cools the air around it, the air becomes denser and falls to the floor. It is replaced by warmer air moving up from below, causing a constant passive air movement called convection, to cool the room. The active beam consists of air duct connections, induction nozzles, hydronic heat transfer coils, supply outlets and induced air inlets. It contains an integral air supply that passes through nozzles, and induces air from the room to the cooling coil. For this reason, it has a better cooling capacity than the passive beam. Instead, the passive beam provides space cooling without the use of a fan and it is mainly done by convection. Passive beams can be either exposed or recessed. The passive approach can provide higher thermal comfort levels, while the active approach uses the momentum of ventilation air that enters at relatively high velocity to induce the circulation of room air through the unit. A chilled beam is similar in appearance to a VRF unit.
HVAC is a major sub discipline of mechanical engineering. The goal of HVAC design is to balance indoor environmental comfort with other factors such as installation cost, ease of maintenance, and energy efficiency. The discipline of HVAC includes a large number of specialized terms and acronyms, many of which are summarized in this glossary.
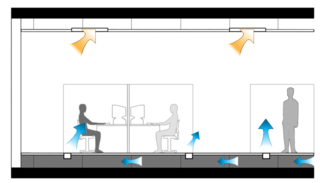
Underfloor air distribution (UFAD) is an air distribution strategy for providing ventilation and space conditioning in buildings as part of the design of a HVAC system. UFAD systems use an underfloor supply plenum located between the structural concrete slab and a raised floor system to supply conditioned air to supply outlets, located at or near floor level within the occupied space. Air returns from the room at ceiling level or the maximum allowable height above the occupied zone.

A dedicated outdoor air system (DOAS) is a type of heating, ventilation and air-conditioning (HVAC) system that consists of two parallel systems: a dedicated system for delivering outdoor air ventilation that handles both the latent and sensible loads of conditioning the ventilation air, and a parallel system to handle the loads generated by indoor/process sources and those that pass through the building enclosure.
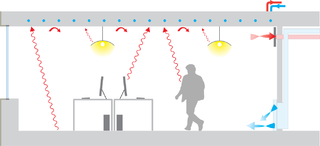
Radiant heating and cooling is a category of HVAC technologies that exchange heat by both convection and radiation with the environments they are designed to heat or cool. There are many subcategories of radiant heating and cooling, including: "radiant ceiling panels", "embedded surface systems", "thermally active building systems", and infrared heaters. According to some definitions, a technology is only included in this category if radiation comprises more than 50% of its heat exchange with the environment; therefore technologies such as radiators and chilled beams are usually not considered radiant heating or cooling. Within this category, it is practical to distinguish between high temperature radiant heating, and radiant heating or cooling with more moderate source temperatures. This article mainly addresses radiant heating and cooling with moderate source temperatures, used to heat or cool indoor environments. Moderate temperature radiant heating and cooling is usually composed of relatively large surfaces that are internally heated or cooled using hydronic or electrical sources. For high temperature indoor or outdoor radiant heating, see: Infrared heater. For snow melt applications see: Snowmelt system.
ANSI/ASHRAE Standard 55: Thermal Environmental Conditions for Human Occupancy is an American National Standard published by ASHRAE that establishes the ranges of indoor environmental conditions to achieve acceptable thermal comfort for occupants of buildings. It was first published in 1966, and since 2004 has been updated every three to six years. The most recent version of the standard was published in 2020.

An industrial furnace, also known as a direct heater or a direct fired heater, is a device used to provide heat for an industrial process, typically higher than 400 degrees Celsius. They are used to provide heat for a process or can serve as reactor which provides heats of reaction. Furnace designs vary as to its function, heating duty, type of fuel and method of introducing combustion air. Heat is generated by an industrial furnace by mixing fuel with air or oxygen, or from electrical energy. The residual heat will exit the furnace as flue gas. These are designed as per international codes and standards the most common of which are ISO 13705 / American Petroleum Institute (API) Standard 560. Types of industrial furnaces include batch ovens, metallurgical furnaces, vacuum furnaces, and solar furnaces. Industrial furnaces are used in applications such as chemical reactions, cremation, oil refining, and glasswork.
References
- 1 2 3 4 5 6 7 8 9 ASHRAE (June 1, 2013). Chapter 18: Nonresidential cooling and heating load calculations (2013 ed.). Atlanta, GA: ASHRAE Handbook of Fundamentals.
- 1 2 3 Kreider, Jan F.; Curtiss, Peter S.; Rabl, Ari (2010). Heating and cooling of buildings : design for efficiency (Rev. 2nd ed.). Boca Raton: CRC Press/Taylor & Francis. ISBN 978-1-4398-1151-1.
- ↑ Harriman, Lewis G.; Plager, Dean; Kosar, Douglas (November 1, 1997). "Dehumidification and Cooling Loads From Ventilation Air". ASHRAE Journal. Atlanta, Ga.: American Society of Heating, Refrigerating, and Air-Conditioning Engineers. 96 (6): 37–45. doi:10.1080/01998595.1999.10530479. S2CID 110291056.
- ↑ "Energy Standard for Buildings Except Low-Rise Residential Buildings". Atlanta, GA: ASHRAE. 2013.
{{cite journal}}: Cite journal requires|journal=(help) - ↑ Spitler, Jeffrey D.; Fisher, Daniel E.; Pedersen, Curtis O. (1997). "The Radiant Time Series Cooling Load Calculation Procedure". ASHRAE Transactions. 103 (2): 503–515.
- ↑ Mitalas, G.P. (1973). "Transfer function method of calculating cooling loads, heat extraction, and space temperature". ASHRAE Journal. 14 (12): 54–56.
- 1 2 Feng, Jingjuan (May 2014). Design and Control of Hydronic Radiant Cooling Systems (Thesis). Bibcode:2014PhDT........76F.
- ↑ Schiavon, Stefano; Lee, Kwang Ho; Bauman, Fred; Webster, Tom (February 2011). "Simplified calculation method for design cooling loads in underfloor air distribution (UFAD) systems". Energy and Buildings. 43 (2–3): 517–528. doi:10.1016/j.enbuild.2010.10.017.
- ↑ Feng, Jingjuan (Dove); Schiavon, Stefano; Bauman, Fred (October 2013). "Cooling load differences between radiant and air systems". Energy and Buildings. 65: 310–321. doi:10.1016/j.enbuild.2013.06.009.
- ↑ Feng, Jingjuan (Dove); Bauman, Fred; Schiavon, Stefano (December 2014). "Experimental comparison of zone cooling load between radiant and air systems". Energy and Buildings. 84: 152–159. doi:10.1016/j.enbuild.2014.07.080.