
Frank Owen Gehry is a Canadian-American architect and designer. A number of his buildings, including his private residence in Santa Monica, California, have become attractions.
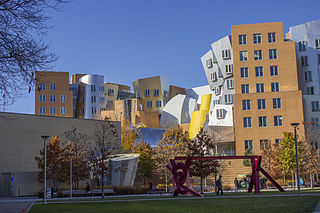
Stata Center, officially the Ray and Maria Stata Center and sometimes referred to as Building 32, is a 430,000-square-foot (40,000 m2) academic complex designed by architect Frank Gehry for the Massachusetts Institute of Technology (MIT). The building opened for initial occupancy on March 16, 2004. It is located on the site of MIT's former Building 20, which had housed the historic MIT Radiation Laboratory, at 32 Vassar Street in Cambridge, Massachusetts.

Gehry Tower is a nine-story building constructed by architect Frank Gehry; it is located at the Steintor, Goethestraße 13a, in Hanover, Germany. The building was commissioned by the city-owned Hanover Transport Services (üstra), for whom Gehry also designed a bus stop in the city.
The year 2001 in architecture involved some significant architectural events and new buildings.

The Dancing House, or Ginger and Fred, is the nickname given to the Nationale-Nederlanden building on the Rašínovo nábřeží in Prague, Czech Republic. It was designed by the Croatian-Czech architect Vlado Milunić in cooperation with Canadian-American architect Frank Gehry on a vacant riverfront plot. The building was designed in 1992. The construction, carried out by BESIX, was completed four years later in 1996.
The Grand Avenue Project was a government lead revitalization effort for the Bunker Hill neighborhood of Downtown Los Angeles on Grand Avenue and centered around Grand Park, its surrounding county government buildings and its parking lots. It was administered by the Grand Avenue Authority, a joint powers authority consisting of Los Angeles County and City. The first task was to improve the streetscape of Grand Avenue. The second element was to upgrade the 12-acre (4.9 ha) Grand Park in 2012 with a refurbished fountains, lawn furniture, walkways and the planting of native gardens. And lastly, constructing several residential buildings, including a two-tower complex on the southeast corner of Grand Avenue and 1st Street, designed by Frank Gehry.
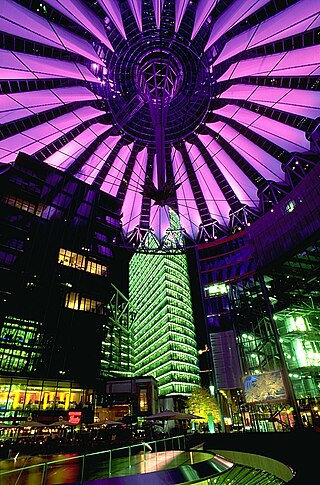
The Center Potsdamer Platz, known as Sony Center until March 2023, is a complex of eight buildings located at the Potsdamer Platz in Berlin, Germany, designed by Helmut Jahn. It opened in 2000 and houses Sony's German headquarters. The cinemas in the center were closed at the end of 2019.
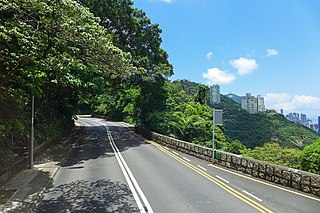
Stubbs Road is a road located in Mid-Levels East, Central, Hong Kong, which connects Happy Valley to The Peak area on Hong Kong Island, Hong Kong, through an area near the Wong Nai Chung Gap. It runs uphill from Queen's Road East and goes through a residential area of luxurious high-rise tower blocks. The road is named after the 16th Governor of Hong Kong, Sir Reginald Edward Stubbs.
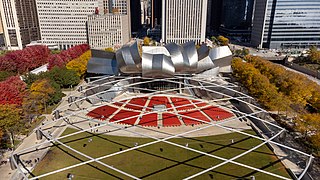
Jay Pritzker Pavilion, also known as Pritzker Pavilion or Pritzker Music Pavilion, is a bandshell in Millennium Park in the Loop community area of Chicago in Cook County, Illinois, United States. It is located on the south side of Randolph Street and east of the Chicago Landmark Historic Michigan Boulevard District. The pavilion was named after Jay Pritzker, whose family is known for owning Hyatt Hotels. The building was designed by architect Frank Gehry, who accepted the design commission in April 1999; the pavilion was constructed between June 1999 and July 2004, opening officially on July 16, 2004.

The Binoculars Building is the common name of Google's Venice campus in Los Angeles, California. Originally known as the Chiat/Day Building, it was built in 1991 for the advertising agency Chiat/Day and designed by architect Frank Gehry. The building has a prominent public artwork entitled Giant Binoculars (1991), designed by artists Claes Oldenburg and Coosje van Bruggen, on its street-facing façade, hence the vernacular name.
The organization of the artist is a method used by architect Frank Gehry that places the artist in control of the design throughout a building construction and deliberately eliminates the influence of politicians and business people on design.

La Vila Olímpica del Poblenou or La Villa Olímpica is a neighborhood in the Sant Martí district of Barcelona, Catalonia (Spain). It was constructed in the late 1980s and early 1990s for the 1992 Summer Olympic Games which took place in Barcelona. Its construction was devised by Oriol Bohigas, David Mackay, and Albert Puigdomènec as a residential area in the otherwise industrial and working-class district of Poblenou, which underwent regeneration but involved massive expropriation, as well as the destruction of a sizeable portion of the district, including Industrial Revolution factories of architectural value such as Fàbrica Foret. It follows essentially the reticular outline of Eixample and Poblenou, with about 2000 new apartments in the area, owned by the mixed public-private company VOSA.
The World Architecture Survey was conducted in 2010 by Vanity Fair, to determine the most important works of contemporary architecture. 52 leading architects, teachers, and critics, including several Pritzker Prize winners and deans of major architecture schools were asked for their opinion.

Neuer Zollhof or Der Neue Zollhof, located at Neuer Zollhof 2-6, Unterbilk, is a prominent landmark of Düsseldorf-Hafen, part of the redeveloped port of Düsseldorf, Germany.
8 Spruce Street, previously known as the Beekman Tower and New York by Gehry, is a residential skyscraper on Spruce Street in the Financial District of Manhattan is New York City. Designed by architect Frank Gehry + Gehry Partners LLP and developed by Forest City Ratner, the building rises 870 feet with 76 stories. WSP Cantor Seinuk was the lead structural engineer, Jaros, Baum & Bolles provided MEP engineering, and Kreisler Borg Florman was construction manager. 8 Spruce Street was the tallest residential tower in the Western Hemisphere at the time of opening in February 2011.

Dr Chau Chak Wing Building is a business school building of the University of Technology Sydney, Australia. It is the first building in Australia designed by Canadian American architect Frank Gehry.
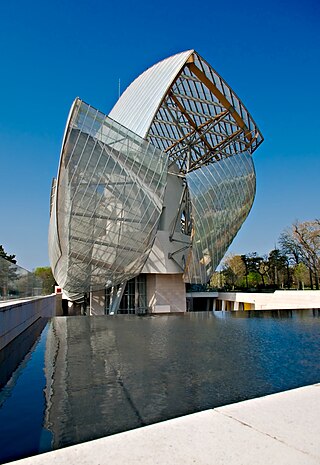
The Louis Vuitton Foundation, previously Louis Vuitton Foundation for Creation, is a French art museum and cultural center sponsored by the group LVMH and its subsidiaries. It is run as a legally separate, nonprofit entity as part of LVMH's promotion of art and culture. The art museum opened on October 20, 2014, in the presence of President François Hollande. The Deconstructivist building was designed by Canadian-American architect Frank Gehry, with groundwork starting in 2006. It is adjacent to the Jardin d'Acclimatation in the Bois de Boulogne of the 16th arrondissement of Paris, bordering on Neuilly-sur-Seine. More than 1.4 million people visited the Louis Vuitton Foundation in 2017.

Schinkelplatz is a square in Berlin, Germany, named after Karl Friedrich Schinkel.

The General Post Office, also known as the Grand Postal Building, is a historic building in the Bang Rak District of Bangkok. Opened on 24 June 1940 on the former site of the British Legation, it was designed by architects Sarot Sukkhayang and Mew Aphaiwong in a mixture of Art Deco and International Style architecture which reflected the desire of the ruling People's Party to project a modern and powerful image of the state.

360 Newbury Street is a nine-story commercial and residential building located at the intersection of Newbury Street and Massachusetts Avenue in the Back Bay neighborhood of Boston, Massachusetts. Designed by Arthur Bowditch, it was constructed in 1919 and first served as the headquarters of the Boston Elevated Railway. The eight-story building was later used as a warehouse and office space, and housed Tower Records from 1987 to 2001. An additional story was added in the late 1980s during a Frank Gehry-designed renovation; another was created from a mezzanine during a 2005 renovation. The lower three floors house retail space and an entrance to Hynes Convention Center station; the upper six floors contain private condominiums.
















