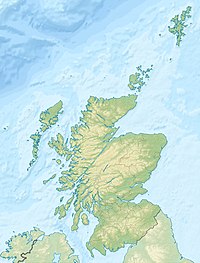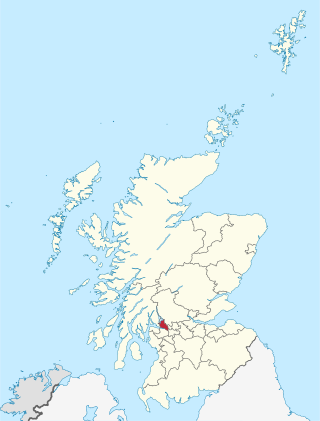
West Dunbartonshire is one of the 32 local government council areas of Scotland. The area lies to the north-west of the Glasgow City council area and contains many of Glasgow's commuter towns and villages. West Dunbartonshire also borders Argyll and Bute, East Dunbartonshire, Renfrewshire and Stirling.
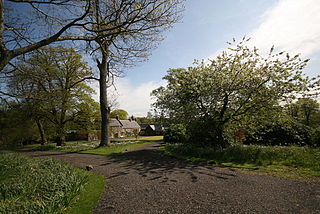
Cardross is a large village with a population of 2,194 (2011) in Scotland, on the north side of the Firth of Clyde, situated halfway between Dumbarton and Helensburgh. Cardross is in the historic geographical county of Dunbartonshire but the modern political local authority of Argyll and Bute.

Renton is a village in West Dunbartonshire, in the west Central Lowlands of Scotland. In the 2001 National Census it had a population of 2,138.

Queen's Cross Church is a former Church of Scotland parish church in Glasgow, Scotland. It is the only church designed by Charles Rennie Mackintosh to have been built; hence, it is also known as The Mackintosh Church.
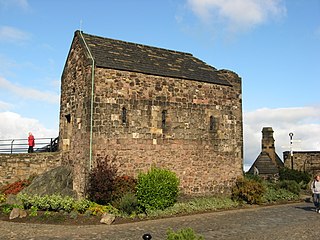
St Margaret's Chapel, in Edinburgh Castle, is the oldest surviving building in Edinburgh, Scotland. An example of Romanesque architecture, it is a category A listed building. It was constructed in the 12th century, but fell into disuse after the Reformation. In the 19th century the chapel was restored and today is cared for by the St Margaret's Chapel Guild.
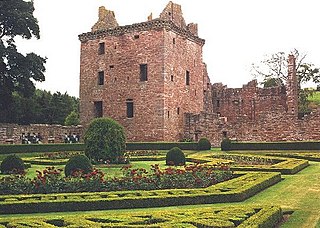
Edzell Castle is a ruined 16th-century castle, with an early-17th-century walled garden. It is located close to Edzell, and is around 5 miles (8 km) north of Brechin, in Angus, Scotland. Edzell Castle was begun around 1520 by David Lindsay, 9th Earl of Crawford, and expanded by his son, Sir David Lindsay, Lord Edzell, who also laid out the garden in 1604. The castle saw little military action, and was, in its design, construction and use, more of a country house than a defensive structure. It was briefly occupied by English troops during Oliver Cromwell's invasion of Scotland in 1651. In 1715 it was sold by the Lindsay family, and eventually came into the ownership of the Earl of Dalhousie. It was given into state care in the 1930s, and is now a visitor attraction run by Historic Environment Scotland. The castle consists of the original tower house and building ranges around a courtyard. The adjacent Renaissance walled garden, incorporating intricate relief carvings, is unique in Scotland. It was replanted in the 1930s, and is considered to have links to esoteric traditions, including Rosicrucianism and Freemasonry.
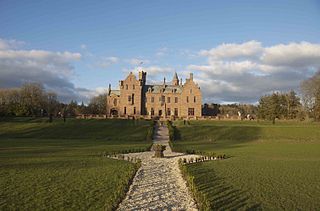
Castle Oliver is a Victorian castle-style country house in the southern part of County Limerick, Ireland. Built for entertaining rather than for defense, it has a ballroom, drawing room, library, morning room, dining room and hall which feature hand-painted ceilings, decorated ornamental corbels, superbly executed stained glass windows and stencil work. The castle stands on massive terraces and has a commanding view over much of its former 20,000-acre (81 km2) estate. The castle has Ireland's largest wine cellar, said to hold approximately 55,000 bottles.

Gabriel Loire was a French stained glass artist of the twentieth century whose extensive works, portraying various persons or historical scenes, appear in many venues around the world. He founded the Loire Studio in Chartres, France which continues to produce stained glass windows. Loire was a leader in the modern use of "slab glass", which is much thicker and stronger than the stained glass technique of the Middle Ages. The figures in his windows are mostly Impressionistic in style.

Creich Castle is a ruined tower house near Creich, Fife, Scotland. The tower house and its associated buildings is a scheduled monument. There is a mention of a castle on the property in the 13th century, but it is uncertain what relationship that has to the existing structures. There is documentary evidence of a tower in 1553, but the existing structure either postdates that or has been heavily remodeled, judging by its architectural style.

Fernleigh Castle is a historic house in the Sydney suburb of Rose Bay, New South Wales, Australia. Completed in the Victorian architectural style, the house is listed on the Australian Register of the National Estate and the Woollahra local government heritage database.

William Leiper FRIBA RSA (1839–1916) was a Scottish architect known particularly for his domestic architecture in and around the town of Helensburgh. In addition, he produced a small amount of fine ecclesiastical and commercial architecture in Glasgow and the Scottish Lowlands. He was also an accomplished watercolour artist, and from the late 1870s spent much spare time painting in oils and watercolours.

Margaret Isobel Chilton (1875–1963), born at Clifton, Bristol, was a British stained glass artist and instructor.
Arild Rosenkrantz was a Danish nobleman painter, sculptor, stained glass artist and illustrator.

Newliston is a country house near Edinburgh, Scotland. It is located 1 mile (1.6 km) south-west of Kirkliston, and 8 miles (13 km) west of the city centre. The house, designed by Robert Adam in the late 18th century, is a category A listed building. The 18th-century gardens, inspired by the French formal style, are included in the Inventory of Gardens and Designed Landscapes in Scotland, the listing of nationally significant gardens. Newliston is within the City of Edinburgh council area and the historic county of West Lothian.

Path House, formerly known as Dunnikier House, is a manor house in the Scottish town of Kirkcaldy in the Fife Council Area. It was listed by Historic Environment Scotland in 1971 as a Category A listed building.
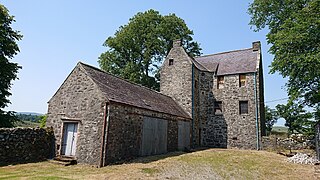
Earlstoun Castle, sometimes spelled Earlston Castle, is a derelict tower house near St John's Town of Dalry in Dumfries and Galloway, Scotland. Built in the late sixteenth century, it was home to members of the Gordon family, including William Gordon of Earlston who was killed at the battle of Bothwell Bridge. It is unusual for a tower house of its age for its lack of defensive arrangements: it has no gun loops, its roof is without a parapet or corner turrets, and it lies in open ground without natural defences.

Dumbarton Municipal Buildings is a structure in Glasgow Road, Dumbarton, West Dunbartonshire, Scotland. The structure, which is used as a venue for weddings and civil partnership ceremonies, is a Category B listed building.

Lundie Kirk was the parish church of Lundie, Angus, in Scotland from the 12th century until 2017. The church was constructed in Romanesque style in the 12th century and was owned by the Priory of St Andrews for whom it may have served as a rest stop for travelling monks. The church came into the ownership of the Duncan family in 1660. A mausoleum at the east end of the structure was added in 1789 to house the body of Sir William Duncan, 1st Baronet and Admiral Adam Duncan, 1st Viscount Duncan was buried in the graveyard. The church was partly rebuilt in 1846 and a significant renovation was carried out in 1892, converting the mausoleum to a vestry and adding a porch. The church is a Category A listed building.
