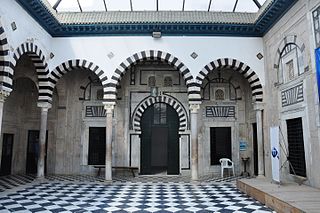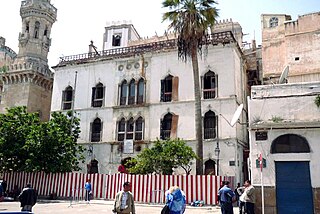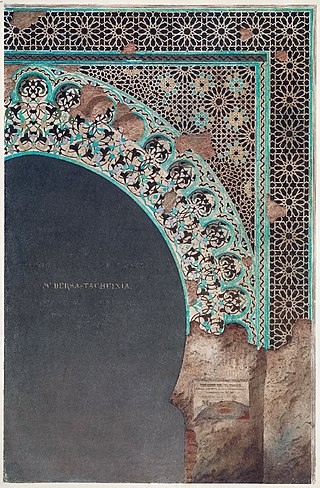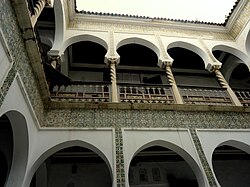
A riad or riyad is a type of garden courtyard historically associated with house and palace architecture in the Maghreb and al-Andalus. Its classic form is a rectangular garden divided into four quadrants by two paved paths intersecting in the center, where a fountain is typically situated. The planted areas are usually sunken below the level of the paths. Its origin is generally attributed to traditional Persian gardens whose influence spread during the Islamic period. The term "riad" is nowadays often used in Morocco to refer to a hotel or guesthouse-style accommodation with shared common areas and private rooms, often within a restored traditional mansion.

The Bardo National Museum of Prehistory and Ethnography is a national museum located in Algiers, Algeria.
Mohamed Bencheneb was an Algerian professor, writer and historian.
Lucien Camille Golvin was a noted French university professor who specialized in the study of art from the peoples of the Maghreb.
Dar Djellouli is an old palace of the medina of Tunis. It is located in the Street of the Rich in Bab Jedid, near Tourbet el Bey.

Dar Daouletli is an old palace in the medina of Tunis.

Dar Hassan Pacha is an 18th-century palace located in the Casbah of Algiers, Algeria. It was built in 1791 and used to belong to Hassan III Pasha, who signed a treaty with the US September 5, 1795. After 1830, it became the winter residence of the Governor of Algiers, and as a consequence, it was completely remodelled in 1839, when the entrance has been changed and a new façade was created.

Dar Mustapha Pacha is a Moorish palace, located in the Casbah of Algiers, Algiers, Algeria. It houses the National Museum of Miniatures, Illumination and Calligraphy.

The Palais des Rais, also known as Bastion 23, is a classified historical monument located in Algiers, Algeria. It is notable for its architecture and for being the last surviving quarter (houma) of the lower Casbah.

Palace of the Dey, also known as Algiers Castle, is an Ottoman era palace in the city of Algiers, Algeria. Completed in the 16th century, it is situated inside the Casbah of Algiers, and settled by successive deys of the city. It once was the second largest palace in the Ottoman Empire, next to Topkapi Palace in Istanbul.

The architecture of Algeria encompasses a diverse history influenced by a number of internal and external forces, including the Roman Empire, Muslim conquest of the Maghreb, French colonization, and movements for Algerian independence.

Dar Adiyel or Dar 'Adiyil is a historic mansion in Fes el-Bali, the old medina of Fes, Morocco. It is located in the Zqaq el-Bghal neighbourhood, a short distance south from Tala'a Seghira street.

Dar Moqri is a historic palace or group of mansions in Fes el-Bali, the old medina of Fes, Morocco. It dates from the late 19th and early 20th centuries and was built by the wealthy and powerful Moqri family. The site is occupied by two grand residences built separately by members of the same family but physically adjoining each other. The older palace was begun by Abdelsalam al-Moqri and probably further modified by his son Muhammad. In addition to its rich interior, it is notable for its large terraced garden. The second palace belonged to his grandson Si Tayb and is notable for its long courtyard which mixes Italianate details with traditional Moroccan decoration. A completely separate palace, known as Riad Driss Moqri, was also built further north by Abdelsalam's son, Si Dris.

Dar Glaoui or Glaoui Palace is a late 19th-century and early 20th-century palace in Fez, Morocco. It was owned by the Glaoui family, whose most famous members were the Grand Vizier Madani and his brother Thami, pasha of Marrakech. The palace is located in the southwestern district of Fes el-Bali, in an area containing other historic mansions.

The People's Palace, formerly Palais d'été, is a public building in Algiers. It was first built in the Ottoman era, then became the residence of the Governor of French Algeria, and was the seat of government during the first three years of Independent Algeria (1962-1965). Its current appearance dates of the colonial period.

The People's National Assembly building is a public building in Algiers and home of Algeria's People's National Assembly. It was designed in 1934 and inaugurated in 1951 as a new city hall for the Greater Algiers, and repurposed following the country's independence in 1962.

The Tashfiniya Madrasa, is a former madrasa in the city of Tlemcen, Algeria. Built in the early 14th century by the Zayyanid ruler Abu Tashfin I, it was a major monument in the city and was celebrated for its rich architectural decoration. It was demolished by the French colonial authorities in 1876.

Traditional houses in Morocco are usually centered around a large internal courtyard, the wast ad-dar, and are characterized by a focus on interior decoration rather than on external appearance. The houses of wealthy residents featured decoration typical of Moroccan architecture and medieval Moorish architecture, including carved and painted wood, carved stucco, and zellij. The center of larger houses could also be occupied by a riad garden, particularly in places like Marrakesh where more space was available.

Dar al-Taj Palace was a palace of the Tunisian Beys, in La Marsa, Tunisia. It is 18 kilometers northeast from Tunis. The palace was constructed as a summer palace and retreat from the capital. It was destroyed in the years after the Tunisian independence. Nothing remains now, except for postcards that serve as reminders of the past glory of the Dar al-Taj.

The Hammam-Lif Palace was a winter residence of the Tunisian Beys, in Hammam-Lif, Tunisia. It was a favourite residence of the Husainid dynasty, but it is now in an advanced state of dilapidation.



















