
The Taj Mahal is an ivory-white marble mausoleum on the right bank of the river Yamuna in Agra, Uttar Pradesh, India. It was commissioned in 1631 by the fifth Mughal emperor, Shah Jahan to house the tomb of his beloved wife, Mumtaz Mahal; it also houses the tomb of Shah Jahan himself. The tomb is the centrepiece of a 17-hectare (42-acre) complex, which includes a mosque and a guest house, and is set in formal gardens bounded on three sides by a crenellated wall.

Bahawalpur is a city in the Punjab province of Pakistan. It is one of the ten largest cities of Pakistan and 6th most populous city of Punjab. Bahawalpur is the capital of Bahawalpur Division.
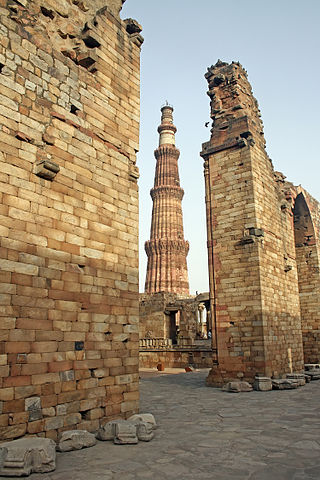
The Qutb Minar complex are monuments and buildings from the Delhi Sultanate at Mehrauli in Delhi, India. Construction of the Qutub Minar "victory tower" in the complex, named after the religious figure Sufi Saint Khwaja Qutbuddin Bakhtiar Kaki, was begun by Qutb-ud-din Aibak, who later became the first Sultan of Delhi of the Mamluk dynasty. It was continued by his successor Iltutmish, and finally completed much later by Firoz Shah Tughlaq, a Sultan of Delhi from the Tughlaq dynasty (1320–1412) in 1368 AD. The Qubbat-ul-Islam Mosque, later corrupted into Quwwat-ul Islam, stands next to the Qutb Minar.

The Lahore Fort is a citadel in the city of Lahore in Punjab, Pakistan. The fortress is located at the northern end of Walled city of Lahore and spreads over an area greater than 20 hectares. It contains 21 notable monuments, some of which date to the era of Emperor Akbar. The Lahore Fort is notable for having been almost entirely rebuilt in the 17th century, when the Mughal Empire was at the height of its splendor and opulence.
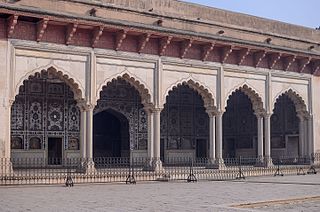
The Sheesh Mahal is a palace located within the Shah Burj block in northern-western corner of Lahore Fort. It was constructed under the reign of Mughal Emperor Shah Jahan in 1631–32, with some additions later under Sikh Maharaja Ranjit Singh. The ornate white marble pavilion is inlaid with pietra dura and complex mirror-work of the finest quality. The hall was reserved for personal use by the imperial family and close aides. It is among the 21 monuments that were built by successive Mughal emperors inside Lahore Fort, and forms the "jewel in the Fort’s crown." As part of the larger Lahore Fort Complex, it has been inscribed as a UNESCO World Heritage Site since 1981.

Indo-Saracenic architecture was a revivalist architectural style mostly used by British architects in India in the later 19th century, especially in public and government buildings in the British Raj, and the palaces of rulers of the princely states. It drew stylistic and decorative elements from native Indo-Islamic architecture, especially Mughal architecture, which the British regarded as the classic Indian style. The basic layout and structure of the buildings tended to be close to that used in contemporary buildings in other revivalist styles, such as Gothic revival and Neo-Classical, with specific Indian features and decoration added.

Mughal architecture is the type of Indo-Islamic architecture developed by the Mughals in the 16th, 17th and 18th centuries throughout the ever-changing extent of their empire in the Indian subcontinent. It developed from the architectural styles of earlier Muslim dynasties in India and from Iranian and Central Asian architectural traditions, particularly Timurid architecture. It also further incorporated and syncretized influences from wider Indian architecture, especially during the reign of Akbar. Mughal buildings have a uniform pattern of structure and character, including large bulbous domes, slender minarets at the corners, massive halls, large vaulted gateways, and delicate ornamentation; examples of the style can be found in modern-day Afghanistan, Bangladesh, India and Pakistan.
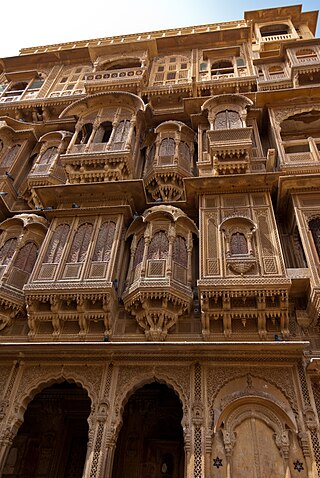
A haveli is a traditional townhouse, mansion, manor house, in the Indian subcontinent, usually one with historical and architectural significance, and located in a town or city. The word haveli is derived from Arabic hawali, meaning "partition" or "private space", popularised under the Mughal Empire, and was devoid of any architectural affiliations. Later, the word haveli came to be used as a generic term for various styles of regional mansions, manor houses, townhouse found in the Indian subcontinent.

The Dome of Soltaniyeh in Soltaniyeh city, Zanjan Province, Iran, traditionally so called, is a complex of ruins centering on the Mausoleum of the Mongol ruler Il-khan Öljeitü, also known as Muhammad Khodabandeh. The estimated 200 ton dome stands 49 meters tall from its base, and is currently undergoing extensive renovation. Other names the Dome of Soltaniyeh is known by are the Oljeitu Dome, Dome of Sultaniyya, the Tomb of Oljeitu and Gonbad-e-sultaniyeh.
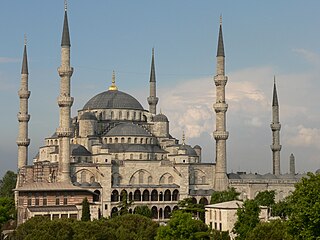
Ottoman architecture is an architectural style or tradition that developed under the Ottoman Empire over a long period, undergoing some significant changes during its history. It first emerged in northwestern Anatolia in the late 13th century and developed from earlier Seljuk Turkish architecture, with influences from Byzantine and Iranian architecture along with other architectural traditions in the Middle East. Early Ottoman architecture experimented with multiple building types over the course of the 13th to 15th centuries, progressively evolving into the classical Ottoman style of the 16th and 17th centuries. This style was a mixture of native Turkish tradition and influences from the Hagia Sophia, resulting in monumental mosque buildings focused around a high central dome with a varying number of semi-domes. The most important architect of the classical period is Mimar Sinan, whose major works include the Şehzade Mosque, Süleymaniye Mosque, and Selimiye Mosque. The second half of the 16th century also saw the apogee of certain decorative arts, most notably in the use of Iznik tiles.

Indo-Islamic architecture is the architecture of the Indian subcontinent produced by and for Islamic patrons and purposes. Despite an initial Arab presence in Sindh, the development of Indo-Islamic architecture began in earnest with the establishment of Delhi as the capital of the Ghurid dynasty in 1193. Succeeding the Ghurids was the Delhi Sultanate, a series of Central Asian dynasties that consolidated much of North India, and later the Mughal Empire by the 15th century. Both of these dynasties introduced Islamic architecture and art styles from West Asia into the Indian subcontinent.

The Noor Mahal is a historic real estate owned by the Ministry of Defense (MoD) under the management of the Army Secretariat in Bahawalpur, Punjab, Pakistan.

Sikh architecture is a style of architecture that was developed under the Sikh Confederacy and Sikh Empire during the 18th and 19th centuries in the Punjab region. Due to its progressive style, it is constantly evolving into many newly developing branches with new contemporary styles. Although Sikh architecture was initially developed within Sikhism its style has been used in many non-religious buildings due to its beauty. 300 years ago, Sikh architecture was distinguished for its many curves and straight lines; Keshgarh Sahib and the Harmandir Sahib are prime examples.
Pakistani architecture is intertwined with the architecture of the broader Indian subcontinent. The major architectural styles popular in the past were Temple, Indo-Islamic, Mughal and Indo-Saracenic architecture, all of which have many regional varieties. With the beginning of the Indus civilization around the middle of the 3rd millennium BC, for the first time in the area which encompasses today's Pakistan an advanced urban culture developed with large structural facilities, some of which survive to this day. This was followed by the Gandhara style of Buddhist architecture that borrowed elements from Ancient Greece. These remnants are visible in the Gandhara capital of Taxila.

Bedi Mahal, also known as Khem Singh Bedi's Haveli, or simply known as Babay Da Mehal, is a palace situated in Kallar Syedan some 40 kilometres away from Islamabad in Rawalpindi District, Punjab, Pakistan.

The Tomb of Asif Khan is a 17th-century mausoleum located in Shahdara Bagh, in the city of Lahore, Punjab. It was built for the Mughal statesman Mirza Abul Hassan Jah, who was titled Asif Khan. Asif Khan was brother of Nur Jahan, and brother-in-law to the Mughal Emperor Jahangir. Asif Khan's tomb is located adjacent to the Tomb of Jahangir, and near the Tomb of Nur Jahan. Asif Khan's tomb was built in a Central Asian architectural style, and stands in the centre of a Persian-style Charbagh garden.

The Faiz Mahal is a palace in Khairpur, Sindh, Pakistan.
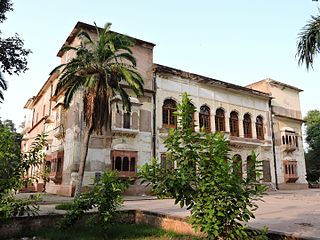
Ram Bagh is a garden built during the reign of Maharaja Ranjit Singh in Amritsar, Punjab, India. Ram Bagh palace also known as Ram Bagh Mahal, is a palace situated in the centre of this garden, which was used as the summer residence of Ranjit Singh. It was completed in 1831 and is named after the fourth guru of the Sikhs, Guru Ram Das, who founded the city of Amritsar. The whole Ram Bagh complex including the palace and other monuments is both a state protected monument and a monument of national importance. The complex is also at the centre of a long drawn legal battle, which has adversely affected its conservation and restoration.

The Haveli of Nau Nihal Singh, officially known as Government Victoria Girls' High School, is a haveli that houses a government school located in Lahore, Pakistan. Dating from the Sikh era of the mid-19th century, the haveli is considered to be one of the finest examples of Sikh architecture in Lahore, and is the only Sikh-era haveli that preserves its original ornamentation and architecture.

Gulzar Mahal is a palace in the city of Bahawalpur, Pakistan. The palace has been leased by the armed forces since 1966, and is currently not open to the general public.























