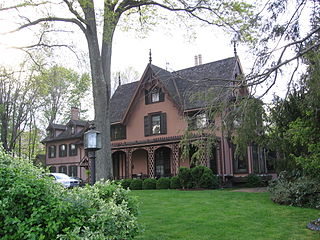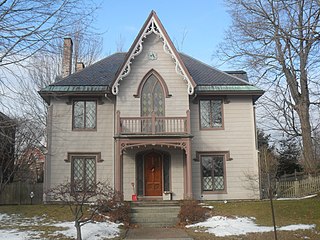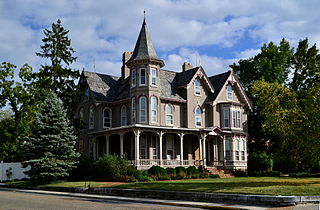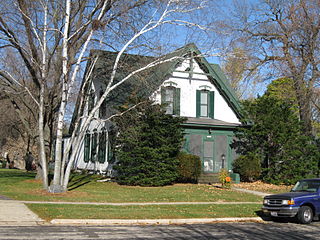
The James P. Hidley Cottage is a small Carpenter Gothic house in western Butler County, Ohio, United States. Erected in 1860, the house is important as one of the area's few houses of its style, and it has been named a historic site.

The Jonathan Sturges House is a historic house at 449 Mill Plain Road in Fairfield, Connecticut. Built in 1840 to a design by Joseph Collins Wells, it is one of the oldest-known and best-documented examples of architect-designed Gothic Revival architecture. The house was declared a National Historic Landmark in 1994 for its architectural significance. It was designed and built for Jonathan Sturges (1802–74), a New York City businessman and patron of the arts, in whose family the property remains.

The Dodge-Greenleaf House is on NY 211 in Otisville, New York, United States. It was built circa 1855 in the Gothic Revival style. The architect is unknown but it exemplifies contemporary trends in home design popularized by the writings and pattern books of Andrew Jackson Downing of nearby Newburgh, as articulated in the Picturesque mode.

Arden is a historic estate at 276 N. Main Street in Andover, Massachusetts, United States. It was the home of two of Andover's most important mill owners, John Dove and William Madison Wood.

The Charles Chamberlain House was a historic house at 373 Pleasant Street in Worcester, Massachusetts. Built in 1876, it was one of the city's finest examples of residential Victorian Gothic architecture. It was added to the National Register of Historic Places in 1980, but was demolished in 1984.

The John Hastings Cottage is an historic house at 31 William Street in Worcester, Massachusetts. Built about 1880, it is a distinctive example of Victorian Gothic architecture. The house was listed on the National Register of Historic Places in 1980, where it is misspelled as "Hastins".

This is a list of the National Register of Historic Places listings in Portage County, Wisconsin. It is intended to provide a comprehensive listing of entries in the National Register of Historic Places that are located in Portage County, Wisconsin. The locations of National Register properties for which the latitude and longitude coordinates are included below may be seen in a map.

The Gothic House, also known as the John J. Brown House, is an historic house at 387 Spring Street in Portland, Maine. Built in 1845, it is one of Maine's finest and earliest known examples of Gothic Revival architecture. Although it is virtually unaltered, it was moved down Spring Street in 1971 to avoid demolition. It was listed on the National Register of Historic Places in 1974.

The George M. Brown House is a historic residence in Provo, Utah, United States, that is listed on the National Register of Historic Places. It was built as a home for a "polygamous wife" of lawyer George M. Brown. It is listed on the National Register of Historic Places.

The Church Hill Historic District is a mid-to-upper-class residential area north of Portage's downtown. It was added to the National Register of Historic Places in 1997 for its significance in architecture and social history.

The Judson C. Cutter House is a Stick style house built in 1882 in Madison, Wisconsin. In 1978 it was added to the National Register of Historic Places, then recognized as the best remaining example of Stick style in the city.

The David W. and Jane Curtis House is a very intact Queen Anne-styled house and matching carriage house built in 1885 in Fort Atkinson, Wisconsin, United States. It was added to the National Register of Historic Places in 2009.

The Church Street Historic District is a one-block neighborhood of historic homes built from about 1857 to 1920. It was added to the National Register of Historic Places in 1989.

The Thomas B. Hart House is a Gothic Revival-styled house built in the 1840s in Wauwatosa, Wisconsin. Its most distinctive feature is the many elaborate bargeboards decorated with various patterns. It was added to the National Register of Historic Places in 1985, and is today one of Wauwatosa's oldest surviving houses.

Locust Hill is a historic home and farm complex located near Hurt, Pittsylvania County, Virginia. The house was built in two sections with the main section built in 1861, and expanded with a three-story rear ell in 1930. The original section is a 2+1⁄2-story, three bay, frame dwelling in the Swiss Gothic style. It has a steeply pitched gable roof that incorporates two central chimneys and four gable ends decorated in ornamental bargeboard. Also on the property are a number of contributing resources including a tavern, a servants' quarter, a kitchen, an icehouse, a chicken house, a smoke house, a dairy, a servants' quarter, a caretaker's house, a grist mill, a dam, a family cemetery, and the ruins of an 18th-century house.

Joshua Wilton House, also known as the Shank House and Tau Kappa Epsilon House, is a historic home located at Harrisonburg, Virginia. It was built in 1888, and is a 2+1⁄2-story, central plan, brick eclectic Late Victorian dwelling. It has two projecting gabled pavilions and a three-story octagonal turret covered by a pointed roof. The house features elaborate wooden trim and brackets, and a fancy bargeboard decorates the eaves course of the gable roof.
The Jonas R. Shurtleff House was a historic house on United States Route 201 in Winslow, Maine. Built about 1850, it was a distinctive local example of vernacular Gothic Revival architecture. It was listed on the National Register of Historic Places in 1974. It was demolished some time after 2018.

The C. R. Howard House, at 411 E. Garfield St. in Aurora, Ohio is a historic cobblestone architecture house built in 1853. It was listed on the National Register of Historic Places in 1974.

The Lincoln Street Historic District is a largely intact group of five homes built from 1880 to around 1900 in Oregon, Wisconsin. It was added to the State and the National Register of Historic Places in 2006.

The Old Fourth Ward Historic District in Janesville, Wisconsin is a large old working-class neighborhood southwest of the downtown, comprising about 1100 contributing structures built from the 1840s to 1930. In 1990 the district was listed on the National Register of Historic Places.





















