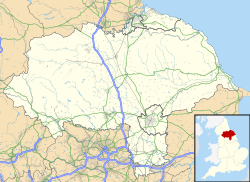
The Royal Crescent is a row of 30 terraced houses laid out in a sweeping crescent in the city of Bath, England. Designed by the architect John Wood, the Younger, and built between 1767 and 1774, it is among the greatest examples of Georgian architecture to be found in the United Kingdom and is a Grade I listed building. Although some changes have been made to the various interiors over the years, the Georgian stone facade remains much as it was when first built.
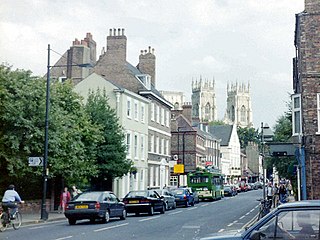
Bootham is a street in the city of York, in England, leading north out of the city centre. It is also the name of the small district surrounding the street.

The Criterion Theatre is a West End theatre at Piccadilly Circus in the City of Westminster, and is a Grade II* listed building. It has a seating capacity of 588.

Bristol, the largest city in South West England, has an eclectic combination of architectural styles, ranging from the medieval to 20th century brutalism and beyond. During the mid-19th century, Bristol Byzantine, an architectural style unique to the city, was developed, and several examples have survived.
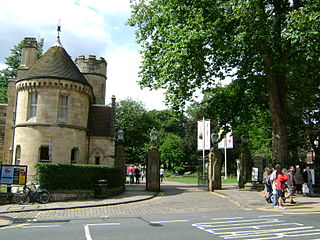
The York Museum Gardens are botanic gardens in the centre of York, England, beside the River Ouse. They cover an area of 10 acres (4.0 ha) of the former grounds of St Mary's Abbey, and were created in the 1830s by the Yorkshire Philosophical Society along with the Yorkshire Museum which they contain.

The Victoria Rooms, also known as the Vic Rooms, houses the University of Bristol's music department in Clifton, Bristol, England, on a prominent site at the junction of Queens Road and Whiteladies Road. The building, originally assembly rooms, was designed by Charles Dyer and was constructed between 1838 and 1842 in Greek revival style, and named in honour of Queen Victoria, who had acceded to the throne in the previous year. An eight column Corinthian portico surmounts the entrance, with a classical relief sculpture designed by Musgrave Watson above. The construction is of dressed stonework, with a slate roof. A bronze statue of Edward VII, was erected in 1912 at the front of the Victoria Rooms, together with a curved pool and several fountains with sculptures in the Art Nouveau style.
There are 212 Grade II* listed buildings in Bristol, England.
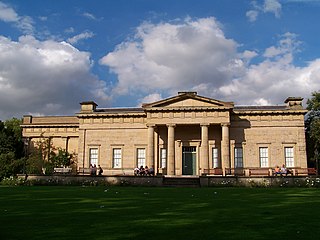
The Yorkshire Museum is a museum in York, England. It was opened in 1830, and has five permanent collections, covering biology, geology, archaeology, numismatics and astronomy.
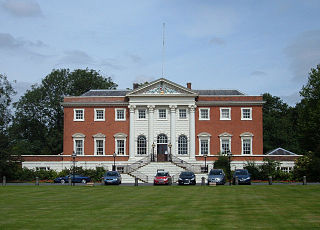
Warrington Town Hall is in the town of Warrington, Cheshire, England. It consists of a house, originally called Bank Hall, flanked by two detached service wings at right angles to the house, one on each side. The house and the service wings are each recorded in the National Heritage List for England as designated Grade I listed buildings. Being in that part of the town north of the River Mersey, the house falls within the historic county of Lancashire. The architectural historian Nikolaus Pevsner declared it to be "the finest house of its date in south Lancashire".
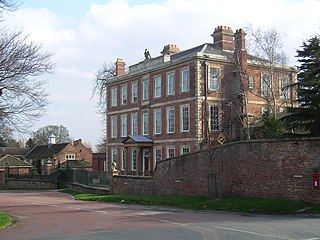
Middlethorpe Hall is a 17th-century English country house standing in 20 acres (8 ha) of grounds in Middlethorpe, York, North Yorkshire. It is a perfectly symmetrical red brick and stone house built in 1699 and since 2008 has been owned by The National Trust. It is currently used as a hotel.
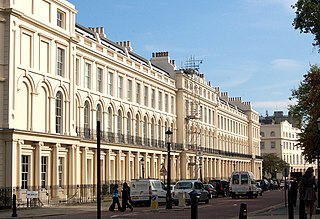
Park Square is a large garden square or private appendix to Regent's Park in London and is split from a further green, the long northern side of Park Crescent, by Marylebone Road and (single-entrance) Regent's Park tube station. It consists of two facing rows of large, very classically formed, stuccoed, terraced houses with decorative lower floor balconies and a colonnade of consecutive porticos by architect John Nash, and was built in 1823–24. Alike, shorter-length terraces flank its corners at right angles, equally Grade I listed buildings: Ulster Terrace, Ulster Place, St Andrew's Place and Albany Terrace.

Tregwynt Mansion is a house in the parish of Granston in Pembrokeshire, Wales. The Tregwynt Hoard was found during renovations in 1996.

The Delta Psi, Alpha Chapter fraternity house is located at 434 Riverside Drive in the Morningside Heights neighborhood of Manhattan, New York City. It was purpose built in 1898 and continues to serve the Columbia chapter of the Fraternity of Delta Psi, a social and literary fraternity.
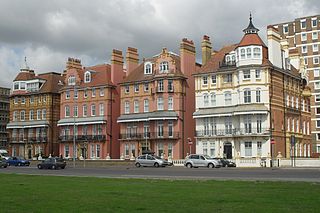
As of February 2001, there were 1,124 listed buildings with Grade II status in the English city of Brighton and Hove. The total at 2009 was similar. The city, on the English Channel coast approximately 52 miles (84 km) south of London, was formed as a unitary authority in 1997 by the merger of the neighbouring towns of Brighton and Hove. Queen Elizabeth II granted city status in 2000.

St Leonard's Court is a four-storey block of flats on Palmers Road, off St Leonard's Road in East Sheen, London SW14 in the London Borough of Richmond upon Thames, 0.2 miles from Mortlake railway station. It was constructed between 1934 and 1938 and is remarkable for its surviving underground air raid shelter, built in anticipation of the Second World War and now Grade II listed.

Blake Street is a road in the city centre of York, in England.

St Leonard's Place is a street in the city centre of York, in England.
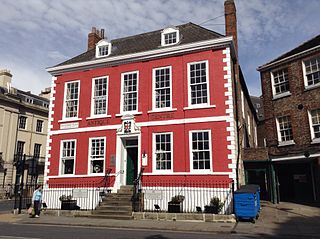
The Red House is a grade II* listed building in the city centre of York, in England.
The St Leonard's Place hoard was a hoard of c. 10,000 early medieval Northumbrian coins known as stycas, discovered by workers during construction work at St Leonard's Place in York in 1842. Many of the coins were subsequently acquired by the Yorkshire Museum.
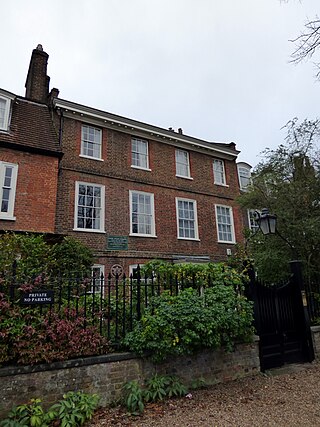
3, The Grove, Highgate, in the London Borough of Camden, is a 17th-century house built by William Blake. In the 19th century it was home of the poet Samuel Taylor Coleridge; in the 20th, the novelist J. B. Priestley; and in the 21st, the model Kate Moss. It is a Grade II* listed building.

