
South Candler Street–Agnes Scott College Historic District is a historic district in Decatur, Georgia that was listed on the National Register of Historic Places in 1994. It includes Agnes Scott College, also known as Decatur Female Seminary (1889) and as Agnes Scott Institute (1890-1906), and Little Decatur.

25 Avon Street is a historic house, and is significant as one of the more elaborate Queen Anne Victorian houses in the town of Wakefield, Massachusetts.

Wakefield Park Historic District is a residential historic district encompassing a portion of a late-19th/early-20th century planned development in western Wakefield, Massachusetts. The district encompasses sixteen properties on 8 acres (3.2 ha) of land out of the approximately 100 acres (40 ha) that comprised the original development. Most of the properties in the district are on Park Avenue, with a few located on immediately adjacent streets.

The Harriet and Thomas Beare House is a Victorian house located on Reeves Drive in the Near Southside Historic District of Grand Forks, North Dakota. The Harriet and Thomas Beare House was added to the National Register of Historic Places in 1995. It is also known as the Margaret E. Bowler Murphy and Michael F. Murphy House.
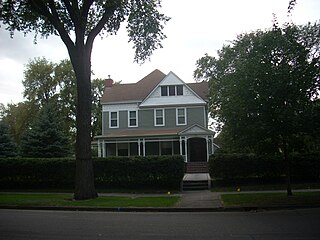
The George B. Clifford House is a Queen Anne style Victorian home located in the Near Southside Historic District of Grand Forks, North Dakota. It is listed on the National Register of Historic Places.

The Chamberlin House is a historic house at 44 Pleasant Street in Concord, New Hampshire. Built in 1886, it is a prominent local example of Queen Anne architecture built from mail-order plans, and now serves as the clubhouse of the Concord Women's Club. It was listed on the National Register of Historic Places in 1982.
Dickinson House may refer to:
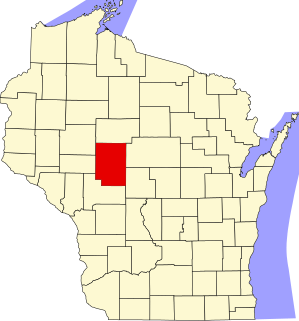
This is a list of the National Register of Historic Places listings in Clark County, Wisconsin. It is intended to provide a comprehensive listing of entries in the National Register of Historic Places that are located in Clark County, Wisconsin. The locations of National Register properties for which the latitude and longitude coordinates are included below may be seen in a map.

The William Holbrook House is a historic building located on the east side of Davenport, Iowa, United States. William Holbrook was a furniture and carpeting dealer. He was the first person to occupy this house. The 2½-story house features an irregular plan with several projecting pavilions, hipped roof, and the corner tower are typical of the Queen Anne style. What sets this house apart in Davenport is the exterior embellishments found in the clapboard siding, the millwork on the porch, and shingling typical of the Shingle Style. While these are not unusual in the Queen Anne style many have been re-sided in subsequent years, which makes this one stand out. The house has been listed on the National Register of Historic Places since 1984.

Forest Park is a Victorian garden district located in Springfield, Massachusetts, developed between 1880 and 1920. It is the city's most populous neighborhood, and surrounds the 735-acre Frederick Law Olmsted–designed Forest Park, for which the neighborhood is named. The Forest Park neighborhood has nature and recreation within walking distance. To the west, I-91 separates Forest Park from the Connecticut River. A 195-acre section of the neighborhood was listed on the National Register of Historic Places in 1982 as the Forest Park Heights Historic District.

The George Angus and Martha Ansil Beebe House is a historic house located in Provo, Utah, United States. It is listed on the National Register of Historic Places.

Neillsville Downtown Historic District is a section of the historic old downtown of Neillsville, Wisconsin, with buildings as old as 1872. It was added to the National Register of Historic Places in 2000.
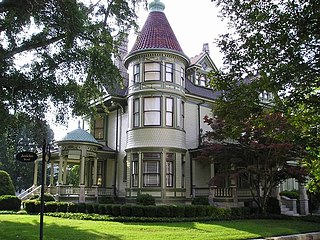
P. D. Gwaltney Jr. House is a historic home located at Smithfield, Isle of Wight County, Virginia. The house was built about 1900, and is a large two-story, rectangular, Queen Anne style wood frame mansion with three porches. It features an elaborate profile punctuated by a corner turret, projecting bays, and a complex roof form. It was the primary residence of Pembroke Decatur Gwaltney Jr. of the Gwaltney meat empire.
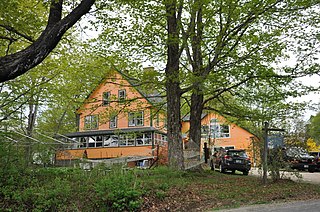
The Corban C. Farwell Homestead is a historic house at the junction of Breed and Cricket Hill roads in Harrisville, New Hampshire, United States. Built in 1901 by a local farmer, it is an architecturally eclectic mix of Greek Revival, Colonial Revival and Queen Anne styling. It was listed on the National Register of Historic Places in 1988.

The Roger Sullivan House is a historic house at 168 Walnut Street in Manchester, New Hampshire. Built in 1892, it is the only known example of residential Queen Anne architecture by local architect William M. Butterfield, and is one of the city's finest examples of the style. It was listed on the National Register of Historic Places in 2004.
Kernodle-Pickett House is a historic home located at Bellemont, Alamance County, North Carolina. It was built in 1895–1896, and consists of a 2+1⁄2-story, "L"-shaped frame main block with 1+1⁄2-story frame wings in the Queen Anne style. It sits on a brick pier foundation and has a multi-gable roof with embossed tin shingles. The house features a variety of molded, sawn, and turned millwork.

Richard D. Blacknall House is a historic home located at Durham, Durham County, North Carolina. It was built about 1889, and is a 2+1⁄2-story, Queen Anne style brick dwelling. The house features an intricate multi-planed roof and a wraparound hip roof porch. It originally stood at the southwest corner of Erwin Road and Anderson street, and was moved to its present location in 1985.

The Decatur Historic District is a residential historic district in the Millikin Heights neighborhood of Decatur, Illinois. The district encompasses the city's historic Near West and Southwest neighborhoods and was formed beginning in the 1850s and continuing through the 1920s. Nearly all of the popular architectural styles from this period are represented in the district. A number of professional architects, including Frank Lloyd Wright, designed homes in the district, giving it exceptionally high-quality architecture. The earlier houses mainly have Italianate designs; several Gothic Revival buildings from this period are also included. The Queen Anne and Classical Revival styles were popular in houses built in the late 19th century, though Romanesque and Tudor Revival houses were also designed in this period. The early 20th century brought the district the Colonial Revival style and several independent styles associated with the more prominent architects such as Wright.
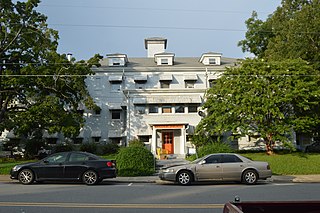
Central Leaksville Historic District is a national historic district located at Eden, Rockingham County, North Carolina. It encompasses 67 contributing buildings, 2 contributing sites, and 1 contributing object in a residential section of the town of Eden. It was developed from about 1815 to about 1935, and includes notable examples of Italianate, Queen Anne, Colonial Revival, and Bungalow style architecture. Notable buildings include the Rogers-Martin-Taylor House, Saunders-Hege House, Robinson-Dillard-Martin House, Lawson-Moir-Clayton House, Episcopal Church of the Epiphany (1844), J. M. Hopper House (1885), Norman-DeHart House, and Casteen House.
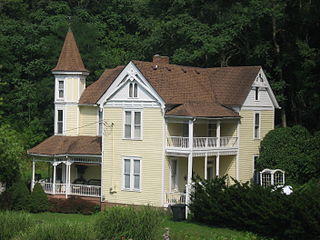
The Edward Yeakel House, at 116 Decatur St. in Brandenburg, Kentucky, was built around 1885 to 1990 It was listed on the National Register of Historic Places in 1984.




















