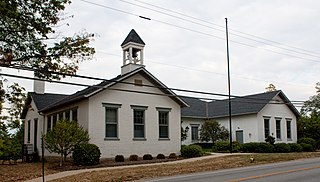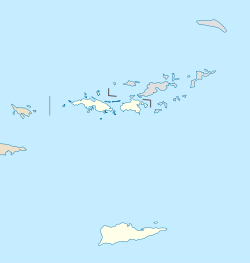
One-room schools were commonplace throughout rural portions of various countries, including Prussia, Norway, Sweden, the United States, Canada, Australia, New Zealand, the United Kingdom, Ireland, and Spain. In most rural and small town schools, all of the students met in a single room. There, a single teacher taught academic basics to several grade levels of elementary-age children. While in many areas one-room schools are no longer used, some remain in developing nations and rural or remote areas.

The Diamond Point School is a historic one-room school house in Nowata County, Oklahoma, at the junction of county roads 409 and 245. It was built in 1919 and was used through 1968. It is built of red brick and has a bell tower in one corner. It was restored in 1996 and listed on the National Register of Historic Places in 1997. It is set within a 1-acre (4,000 m2) school yard which includes the original playground equipment, including teeter-totters, a wooden merry-go-round, a slide, and a swingset. The grounds also include boys and girls outhouses and a more modern building which includes a kitchen and lunchroom. The school is open for tour by appointment, and is used for reunions, meetings and weddings. It is also used by local schools for "A Day at Diamond Point", a program giving fourth grade students the experience of students in a one-room country schoolhouse during the 1950s.

The Walter H. Gale House, located in the Chicago suburb of Oak Park, Illinois, was designed by Frank Lloyd Wright and constructed in 1893. The house was commissioned by Walter H. Gale of a prominent Oak Park family and is the first home Wright designed after leaving the firm of Adler & Sullivan. The Gale House was listed on the U.S. National Register of Historic Places on August 17, 1973.

The Jefferson Schoolhouse is a historic one-room school in the Village of Indian Hill, Ohio, United States. Built along Drake Road in 1851, it is Indian Hill's oldest extant school. Three early schools, known as the Franklin, Jefferson, and Washington Schools, were established within the bounds of the modern community, but only the Jefferson School remains to the present day.

Hughes School is a historic school building near Hamilton, Ohio.

Justin Morrill Hall, known almost exclusively as Morrill Hall, is an academic building of Cornell University on its Ithaca, New York campus. As of 2009 it houses the Departments of Romance Studies, Russian Literature, and Linguistics. The building is named in honor of Justin Smith Morrill, who as Senator from Vermont was the primary proponent of the Morrill Land-Grant Colleges Act of 1862 which greatly assisted the founding of Cornell University. Morrill Hall was declared a National Historic Landmark in 1965.

The Frank J. Baker House is a 4,800-square-foot Prairie School style house located at 507 Lake Avenue in Wilmette, Illinois. The house, which was designed by Frank Lloyd Wright, was built in 1909, and features five bedrooms, three and a half bathrooms, and three fireplaces. At this point in his career, Wright was experimenting with two-story construction and the T-shaped floor plan. This building was part of a series of T-shaped floor planned buildings designed by Wright, similar in design to Wright's Isabel Roberts House. This home also perfectly embodies Wright's use of the Prairie Style through the use of strong horizontal orientation, a low hanging roof, and deeply expressed overhangs. The house's two-story living room features a brick fireplace, a sloped ceiling, and leaded glass windows along the north wall; it is one of the few remaining two-story interiors with the T-shaped floor plan designed by Wright.

Fort Frederik, also known as Frederiksfort, is a U.S. National Historic Landmark in Frederiksted, United States Virgin Islands. It was built between 1752 and 1760 by Denmark-Norway to defend the economic interests of the natural deep water port of Frederiksted and to ward off pirates. It has red and white painted walls, making it quite different then yellow and white of Fort Christiansværn on the other side of the island. It is located at the north end of Frederiksted, in St. Croix, south of the junction of Mahogany Road and VI 631. It should not be confused with Frederiks Fort, Fortberg Hill, on St. John, which is also listed on the National Register of Historic Places.

Marlowe Elementary School was built in 1922 as an eight-room school to serve grades 1 through 8 in Marlowe, West Virginia. The new school allowed a number of one-room schools in the area to be closed.

The Pioneer School stands in an isolated location in Park County, Wyoming, about 8 miles (13 km) north of Clark, in the Clark Fork Valley near the Montana border. The frame structure is an example of a country school built to serve students in rural areas prior to the introduction of school bus routes to more centrally located facilities. Built in 1914, it was a one-room schoolhouse until 1953, and it operated until 1967.

The Czecho Slovakian Association Hall, also known as Preucil School of Music, is a building in Iowa City, Iowa that was built in 1900, as a community center and meeting place for the Czechoslovakian Protective Society (C.S.P.S.), which later became the Czecho Slovakian Association. The C.S.P.S., like other fraternal organizations, began by offering a kind of insurance. The local chapter was organized in Iowa City in 1882. It served the Czech community that was concentrated in the north and northeast areas of the city. Like other C.S.P.S. halls, it hosted social, cultural, and educational activities, and this one also hosted gymnastics.

The Chris Jorgensen Studio is a one-room log building, built in 1904 as an artist's studio for Chris Jorgensen in the Yosemite Valley. Jorgensen, an instructor and assistant director of the California School of Fine Arts, arrived in Yosemite in the 1890s. Jorgensen studied and depicted local Native Americans from 1899, collecting native basketwork. The National Park Service acquired the Jorgensen Studio in 1919, calling it the Yosemite Museum. Jorgensen donated his basket collection to the museum in 1923. Jorgensen's widow, Angela Ghiardelli, donated many of Jorgensen's works to the museum following his death in 1935.

The Stony Hill School is a one-room school where on June 14, 1885, the teacher and his students held the first observance of "Flag Birth Day." For this, the site was added to the National Register of Historic Places in 1976.

Walnut Grove School is a historic one-room schoolhouse located southwest of Osage in rural Mitchell County, Iowa, United States. It was in operation from 1857 to 1946, and it educated anywhere from five to thirty-three student at a time. The frame structure built on a limestone foundation was constructed in 1873 on the same site as the building it replaced. A bell tower with a cast iron bell is located on the gable roof above the main entrance. Its property is on the edge of a timber along Rock Creek. In 1911 there were 88 one-room school houses in Mitchell County. This is the only one that is unaltered and in its original location. The area was settled by Norwegian pioneers in 1853. They named their small town Meroa, which has been reduced to his old schoolhouse, a Lutheran church, a cemetery, and a few houses. The building was listed on the National Register of Historic Places in 2002.

Canton School is a historic one-room schoolhouse located in the unincorporated community of Canton, Iowa, United States. This school building was built in 1877 of locally quarried, roughly-dressed limestone, laid in a random ashlar pattern. The main facade, however, is faced with concrete brick that is original to the structure. What is unusual about this building is its decorative elements, as most one-room schoolhouses built in Iowa were plain. The eaves and the two-stage wooden bell tower are edged with rather delicate wooden trim, and the windows are capped with concrete keystone hoods. The use of concrete is rather sophisticated for a building in the vernacular-folk architectural style in stone. The building served as a school until 1966 when the area's school districts were reorganized. It served as a church until 1968, and it is now surrounded by a park.

The Upper Stone Schoolhouse, also known as the Scott House, is a historic One-room schoolhouse located east of Vinton, Iowa, United States. Built in 1875, this is an unusual example of a stone one-room school. There was only one other built in Benton County, about 2 miles (3.2 km) to the southeast. The stone schoolhouse was replaced by a wood-frame building to the south sometime between 1905 and 1910 to accommodate the large number of students. It served eight rural sections of farmland from the time. The Scott family, who owned the adjacent farmland, bought the stone school building after it closed and converted it into a house. It was listed on the National Register of Historic Places in 1983.

The William F. Beer Estate, in Salt Lake City, Utah, was listed on the National Register of Historic Places in 1977. It included four contributing buildings.

The Morris Inn at Notre Dame is a Gothic Revival-style hotel owned by the University of Notre Dame and located on the school's campus in Notre Dame, Indiana.

The Cedar Grove School is a historic one-room schoolhouse located at 4216 County Route 516 in Old Bridge Township of Middlesex County, New Jersey. Built in 1885, it was added to the National Register of Historic Places on October 24, 1976 for its significance in education and community history. Since 1964, the building has been the Thomas Warne Museum, run by the Madison–Old Bridge Township Historical Society.

The Lone Star School, District 64 is a one-room schoolhouse in Rush County, Kansas near Bison, Kansas which was built in 1879. It was listed on the National Register of Historic Places in 2009.






















