
A tower block, high-rise, apartment tower, residential tower, apartment block, block of flats, or office tower is a tall building, as opposed to a low-rise building and is defined differently in terms of height depending on the jurisdiction. It is used as a residential, office building, or other functions including hotel, retail, or with multiple purposes combined. Residential high-rise buildings are also known in some varieties of English, such as British English, as tower blocks and may be referred to as MDUs, standing for multi-dwelling units. A very tall high-rise building is referred to as a skyscraper.

An apartment, flat, or unit is a self-contained housing unit that occupies part of a building, generally on a single storey. There are many names for these overall buildings. The housing tenure of apartments also varies considerably, from large-scale public housing, to owner occupancy within what is legally a condominium or leasehold, to tenants renting from a private landlord.

Carlton is an inner-city suburb in Melbourne, Victoria, Australia, three kilometres north of the Melbourne central business district within the City of Melbourne local government area. Carlton recorded a population of 16,055 at the 2021 census.
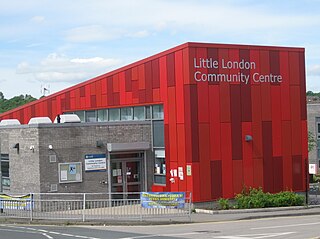
Little London is a residential area of Leeds in England, north of the city centre and Leeds Inner Ring Road. It is so called because in the 19th century it had fashionable housing and interesting architecture comparable to London. In the 1950s and '60s it became largely council housing and now consists of a mixture of high and low-rise flats and housing. The area falls within the Little London and Woodhouse ward of the City of Leeds Council. The area is divided into four estates; Lovell Park, Oatlands, Carlton and the Servias.

Robin Gerard Penleigh Boyd was an Australian architect, writer, teacher and social commentator. He, along with Harry Seidler, stands as one of the foremost proponents for the International Modern Movement in Australian architecture. Boyd is the author of the influential book The Australian Ugliness (1960), a critique on Australian architecture, particularly the state of Australian suburbia and its lack of a uniform architectural goal.
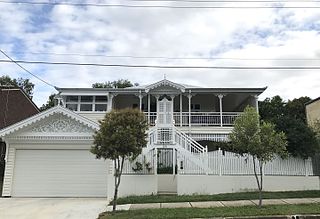
Australian residential architectural styles have evolved significantly over time, from the early days of structures made from relatively cheap and imported corrugated iron to more sophisticated styles borrowed from other countries, such as the California bungalow from the United States, the Georgian style from Europe and Northern America, and the Victorian style from the United Kingdom. A common feature of the Australian home is the use of fencing in front gardens, also common in both the United Kingdom and the United States.
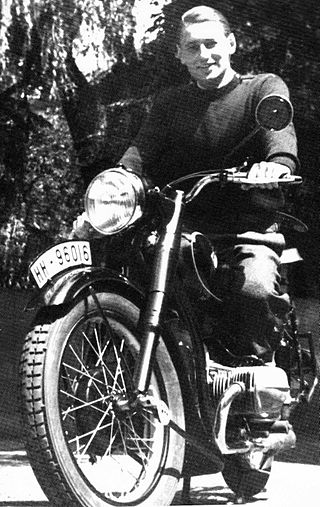
Frederick Romberg,, , was a Swiss-trained architect who migrated to Australia in 1938, and became a leading figure in the development of Modernism in his adopted city.

Seabrook and Fildes was an Australian architecture practice in Melbourne, Victoria that played a significant role in the introduction of modernist architecture that first occurred in the 1930s. They are most well known for the Dutch modernist inspired Mac.Robertson Girls High School, designed by Norman Seabrook in 1933.
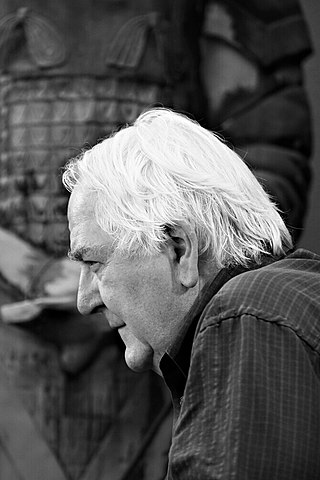
Dr. Graeme Cecil Gunn AM is an Australian architect and former Dean of the School of Architecture at RMIT.
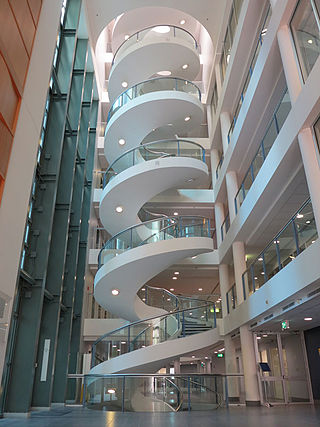
Kenneth Frank Charles Woolley, BArch, Hon DSc Arch Sydney LFRAIA, FTSE, was an Australian architect. In a career spanning 60 years, he is best known for his contributions to project housing with Pettit and Sevitt, four time Wilkinson Award-winning architect, including three times for his own house, the first being the 1962 Woolley House in Mosman, and his longstanding partnership with Sydney Ancher and Bryce Mortlock. He is regarded as being a prominent figure in the development of the Sydney School movement and Australian vernacular building.
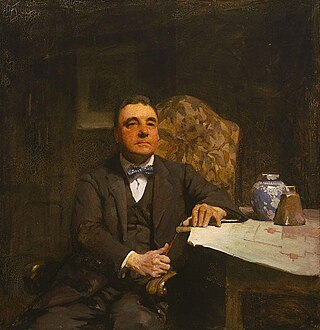
Harold Desbrowe-Annear was an influential Australian architect who was at the forefront of the development of the Arts and Crafts movement in the country. During the 1890s he was an instructor in architecture at the Working Men's College where he founded the T-Square in 1900. The club acted as a meeting point for Melbourne's architects, artists and craft workers and helped to develop a strong Arts and Crafts culture in the city. Desbrowe-Annear was also a supporter of the Victorian Arts and Crafts Society, founded in 1908.
Marcus Barlow (1890–1954) was a prominent Australian architect in the interwar period, who designed a number of notable central city buildings in his home-town of Melbourne. He is best known for the 1932 Manchester Unity Building, whose Gothic corner spire dominates the major intersection of the city.

The Walsh Street House, also known as the Boyd House II, is a family home in Walsh Street, South Yarra, Melbourne, Victoria, Australia, designed by Robin Boyd in 1958, which the Boyds moved into a year later. Robin Boyd was known not only as an architect but also an architectural writer, educator and commentator. Born in 1919, as a member of the Boyd family, he came from a creative family background of sculptors, painters and architects. He and his wife Patricia occupied the South Yarra home with their two daughters.

The Brunswick Fire Station and Flats, located at 24 Blyth Street, Brunswick, Victoria, Australia, was constructed in 1937–1938. Designed by Seabrook and Fildes, it was the first fire station commissioned by the Melbourne Metropolitan Fire Brigade to embrace a Modernist ideology.

The Plumbers and Gasfitters Employees' Union Building (PGEUB) is an office building for the Plumbing Trades Employees Union, located in Melbourne, Victoria. It was commissioned in 1969 with architect Graeme Gunn to design it, in creative collaboration with landscape designer Ellis Stones, and Merchant Builders. Construction was completed in 1971. The design itself was architecturally intended to be up to date.

Beverley Hills is a landmark historic apartment development at 65 Darling Street in South Yarra, a suburb of Melbourne, Australia, designed by the architect and developer Howard Lawson, and built in 1935-36. Consisting of two blocks in a shared landscape including a swimming pool, they are the best known of a larger precinct of at least 15 apartment buildings in the immediate area. all developed by Lawson and business partner Reginald Biffen in the 1930s,.
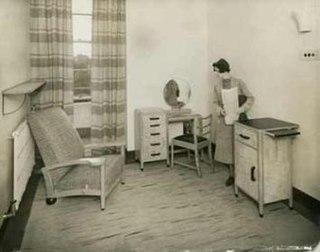
Mary Turner Shaw (1906–1990) was an Australian architect. She was born in Caulfield, Melbourne, Australia and is one of the first women to be employed as an architect in the early 1930s in Australia and thus pioneered new pathways for female architects. Her career is widely known for her working qualities that made her oversee many projects across Australia. She also became a distinct figure as an architectural historian, when she started publishing books and written articles. Her skills were diverse as she worked as a fashion designer, interior designer, project manager, public works architect and pioneer architectural librarian. As historian Geoffrey Serle described her, she was "a born writer and research historian with imagination, the ability to tell a story and define and ask fundamental questions".
Mordechai Benshemesh was a noted architect who practiced in Melbourne, Australia from the 1950s to the 1970s. Born in Palestine, he was one of a number of often Jewish émigré architects who migrated to Australia both before and after World War II who brought a different approach to architecture, as well as an appreciation of apartment living. He is best known as the architect for one of the city's first high rise modernist apartment blocks, Edgewater Towers in St Kilda.

Edgewater Towers is a high rise apartment block located in the suburb of St Kilda in Melbourne, Australia. The building, completed in 1961, was Melbourne's first, high rise residential apartment block and the tallest in Victoria until Domain Park Flats was completed in 1962. The building was designed by émigré architect Mordechai Benshemesh who designed many multi-storey buildings in St Kilda and Elwood. Edgewater Towers is considered to be Benshemesh's most iconic design. Edgewater Towers stands at 44 m tall (architectural), 39 m tall, and 13 storeys tall.
Lyons House is a heritage-listed private residence at 733 Port Hacking Road, Dolans Bay, New South Wales, Australia. It was designed in 1967 by Robin Boyd; Marion Hall Best designed the window coverings; and Bruce Mackenzie designed the landscape.




















