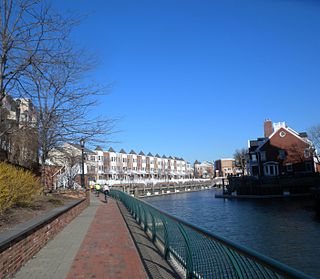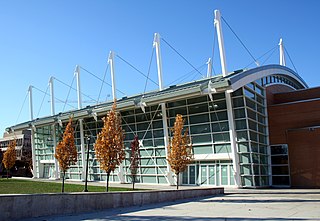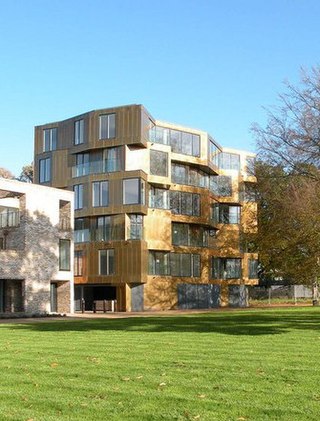The Examination for Architects in Canada, or ExAC, is a professional licensure examination for architects in most of Canada. It has been adopted by all of the Canadian Licensing Authorities. It is an alternative to the Architect Registration Examination maintained by the National Council of Architectural Registration Boards (NCARB).
The governing body for the ExAC is the Pan-Canadian ExAC Committee.
The first examination was held on November 17 & 18, 2008. [1]
The contents of each of the ExAC sections are as follows: [2]
ExAC Section 1
ExAc Section 2
ExAC Section 3
ExAC Section 4

An architect is a person who plans, designs and oversees the construction of buildings. To practice architecture means to provide services in connection with the design of buildings and the space within the site surrounding the buildings that have human occupancy or use as their principal purpose. Etymologically, the term architect derives from the Latin architectus, which derives from the Greek, i.e., chief builder.

Landscape architecture is the design of outdoor areas, landmarks, and structures to achieve environmental, social-behavioural, or aesthetic outcomes. It involves the systematic design and general engineering of various structures for construction and human use, investigation of existing social, ecological, and soil conditions and processes in the landscape, and the design of other interventions that will produce desired outcomes.

A landscape architect is a person who is educated in the field of landscape architecture. The practice of landscape architecture includes: site analysis, site inventory, site planning, land planning, planting design, grading, storm water management, sustainable design, construction specification, and ensuring that all plans meet the current building codes and local and federal ordinances.

The Royal Institute of British Architects (RIBA) is a professional body for architects primarily in the United Kingdom, but also internationally, founded for the advancement of architecture under its royal charter granted in 1837, three supplemental charters and a new charter granted in 1971.
The Master of Architecture is a professional degree in architecture qualifying the graduate to move through the various stages of professional accreditation that result in receiving a license.
KlingStubbins was an architectural, engineering, interior, and planning firm headquartered in Philadelphia, with offices in Cambridge, Massachusetts; Raleigh, North Carolina; San Francisco; Washington, D.C.; and Beijing. In 1982, the Franklin Institute awarded Vincent G. Kling the Frank P. Brown Medal.
Design–build, also known as alternative delivery, is a project delivery system used in the construction industry. It is a method to deliver a project in which the design and construction services are contracted by a single entity known as the design–builder or design–build contractor. It can be subdivided into architect-led design–build and contractor-led design–build.
Denton Corker Marshall is an international architecture practice based in Melbourne, Australia.
The Architect Registration Examination (ARE) is the professional licensure examination adopted by the 50 states of the United States, the District of Columbia, and four U.S. territories. The exam is also accepted by 11 provincial and territorial architectural associations for architectural registration in Canada. The ARE assesses candidates on the knowledge, skills, and abilities required for providing services in the practice of architecture.
Formerly called the Intern Development Program (IDP), the Architectural Experience Program (AXP) is a comprehensive training program created to ensure that candidates pursuing licensure in the architecture profession gain the knowledge and skills required for the independent practice of architecture. The program is developed, maintained, and administered by the National Council of Architectural Registration Boards (NCARB) and is required by most U.S. architectural registration boards to satisfy experience requirements for licensure.

Building information modeling (BIM) is a process supported by various tools, technologies and contracts involving the generation and management of digital representations of physical and functional characteristics of places. Building information models (BIMs) are computer files which can be extracted, exchanged or networked to support decision-making regarding a built asset. BIM software is used by individuals, businesses and government agencies who plan, design, construct, operate and maintain buildings and diverse physical infrastructures, such as water, refuse, electricity, gas, communication utilities, roads, railways, bridges, ports and tunnels.

The Senedd building in Cardiff houses the debating chamber and three committee rooms of the Senedd. The 5,308-square-metre (57,100 sq ft) Senedd building was opened by Queen Elizabeth II on 1 March 2006, Saint David's Day, and the total cost was £69.6 million, which included £49.7 million in construction costs. The Senedd building is part of the Senedd estate that includes Tŷ Hywel and the Pierhead Building.

Port Liberté is a section of Jersey City located on Caven Point, formerly one of the last natural sand beaches on the Upper New York Bay. The community is a European style village located along the western side of Upper New York Bay. The community has canals, gardens, playgrounds, and a restaurant. The many luxury condominiums and townhouses offer views of Manhattan and the Statue of Liberty. In addition, many of the residences have canals on the back making the village perfect for boating. Many of the canals are also lined with walkways, gardens, and docks. The Liberty National Golf Club and the Caven Point section of Liberty State Park neighbor the development on the north and east respectively, and are accessible via the Hudson River Waterfront Walkway.

A building engineer is recognised as being expert in the use of technology for the design, construction, assessment and maintenance of the built environment. Commercial Building Engineers are concerned with the planning, design, construction, operation, renovation, and maintenance of buildings, as well as with their impacts on the surrounding environment.

Architectural engineering or architecture engineering, also known as building engineering, is an engineering discipline that deals with the engineering systems - electrical, fire alarm, structural, mechanical and technological aspects - of buildings.
Prevention through design (PtD), also called safety by design usually in Europe, is the concept of applying methods to minimize occupational hazards early in the design process, with an emphasis on optimizing employee health and safety throughout the life cycle of materials and processes. It is a concept and movement that encourages construction or product designers to "design out" health and safety risks during design development. The process also encourages the various stakeholders within a construction project to be collaborative and share the responsibilities of workers' safety evenly. The concept supports the view that along with quality, programme and cost; safety is determined during the design stage. It increases the cost-effectiveness of enhancements to occupational safety and health.

Wiss, Janney, Elstner Associates, Inc. (WJE) is an American corporation of architects, engineers, and materials scientists specializing in the investigation, analysis, testing, and design of repairs for historic and contemporary buildings and structures. Founded in 1956, WJE is headquartered in Northbrook, Illinois, and has over 600 professionals in twenty offices across the United States. WJE personnel are specialized in architectural, structural, and civil engineering; materials conservation, chemistry and petrography, and testing and instrumentation.
Professional requirements for architects vary from place to place, but usually consist of three elements: a university degree or advanced education, a period of internship or training in an office, and examination for registration with a jurisdiction.

Accordia is a housing development in Cambridge, England. The 9.5-hectare (23.5-acre) site includes 378 dwellings by Feilden Clegg Bradley Architects, Maccreanor Lavington and Alison Brooks Architects and has been constructed in three phases. The first phase of the development became the first housing development to win the Royal Institute of British Architects (RIBA) Stirling Prize in 2008.
Portside is a 139-metre-tall (456 ft) building in Cape Town, South Africa. Completed in 2014, it is the city's tallest building and, at the time of completion, was Cape Town's first significant skyscraper developed in the central business district (CBD) in 15 years.
{{cite web}}: CS1 maint: archived copy as title (link)