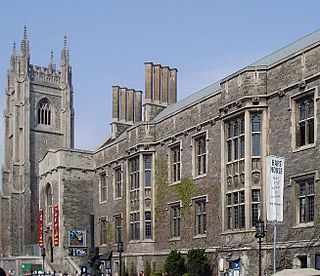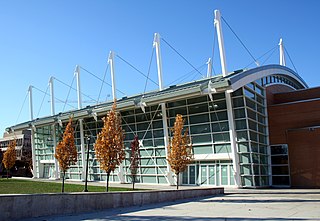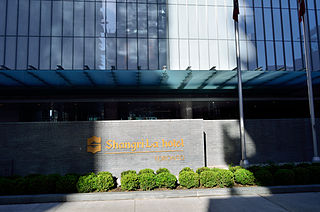
Scotia Plaza is a commercial skyscraper in the city of Toronto, Ontario, Canada. It is in the financial district of the downtown core bordered by Yonge Street on the east, King Street West on the south, Bay Street on the west, and Adelaide Street West on the north. At 275 m (902 ft), Scotia Plaza is Canada's third tallest skyscraper and the 22nd tallest building in North America. It is connected to the PATH network, and contains 190,000 m2 (2,045,143 sq ft) of office space on 68 floors and 40 retail stores.

Heritage Documentation Programs (HDP) is a division of the U.S. National Park Service (NPS) responsible for administering the Historic American Buildings Survey (HABS), Historic American Engineering Record (HAER), and Historic American Landscapes Survey (HALS). These programs were established to document historic places in the United States. Records consist of measured drawings, archival photographs, and written reports, and are archived in the Prints and Photographs Division of the Library of Congress.

1 Spadina Crescent, also known as the Daniels Building, is an academic building home to the John H. Daniels Faculty of Architecture, Landscape, and Design at the University of Toronto in Toronto, Ontario, Canada. The building is situated in the centre of a roundabout of Spadina Avenue, north of College Street. Its location provides a picturesque vista looking north up Spadina Avenue; it is an axial view terminus for Spadina Avenue.

The Society of Architectural Historians (SAH) is an international not-for-profit organization that promotes the study and preservation of the built environment worldwide. Based in Chicago in the United States, the Society's 3,500 members include architectural historians, architects, landscape architects, preservationists, students, professionals in allied fields and the interested public.

Brookfield Place, as in it was a former property of Bell Canada Enterprises, is an office complex in downtown Toronto, Ontario, Canada, comprising the 2.1 ha (5.2-acre) block bounded by Yonge Street, Wellington Street West, Bay Street, and Front Street. The complex contains 242,000 m2 (2,604,866 sq ft) of office space, and consists of two towers, Bay Wellington Tower and TD Canada Trust Tower, linked by the Allen Lambert Galleria. Brookfield Place is also the home of the Hockey Hall of Fame.

The architecture of Canada is, with the exception of that of Canadian First Nations, closely linked to the techniques and styles developed in Canada, Europe and the United States. However, design has long needed to be adapted to Canada's climate and geography, and at times has also reflected the uniqueness of Canadian culture.

B+H Architects or BH Architects is a Canadian architectural and engineering firm headquartered in Toronto, Ontario. The firm was founded in 1953 by Sidney Bregman and George Hamann, and now employs 450 people across ten studios in Toronto, Vancouver, Calgary, Seattle, Los Angeles, Shanghai, Dubai, Hong Kong, Singapore and Ho Chi Minh City. Their services range from architectural design, urban planning, organizational design, experience design, research, analysis, brand strategy, and interior design.

Gothic Revival architecture in Canada is an historically influential style, with many prominent examples. The Gothic Revival was imported to Canada from Britain and the United States in the early 19th century, and rose to become the most popular style for major projects throughout the late 19th and early 20th centuries.

The architecture of Ottawa is most marked by the city's role as the national capital of Canada. This gives the city a number of monumental structures designed to represent the federal government and the nation. It also means that as a city dominated by government bureaucrats, much of its architecture tends to be formalistic and functional. However, the city is also marked by Romantic and Picturesque styles of architecture such as the Parliament Building's Gothic Revival architecture.

The architecture of Toronto is an eclectic combination of architectural styles, ranging from 19th century Georgian architecture to 21st century postmodern architecture and beyond. Initially, the city was on the periphery of the architectural world, embracing styles and ideas developed in Europe and the United States with only limited local variation. However, a few unique styles of architecture have emerged from Toronto, such as the bay and gable style house and the Annex style house.

Architectural engineering, also known as building engineering or architecture engineering, is an engineering discipline that deals with the technological aspects and multi-disciplinary approach to planning, design, construction and operation of buildings, such as analysis and integrated design of environmental systems, structural systems, behavior and properties of building components and materials, and construction management.
The architecture of St. John's, Newfoundland and Labrador has a style distinct from that of the rest of Canada, and its major buildings are remnants of its history and prestige as the first British colonial capital. The city of St. John's has had a long history, with inhabitation dating to the 16th century onwards. As the city grew, so, too, did the landscape. Buildings took a variety of styles according to the styles and means available to build the structures. Starting as a fishing outpost for European fishermen, St. John's consisted mostly of the homes of fishermen, sheds, storage shacks, and wharves. Of course, these structures were small and constructed out of wood. Like many other cities of the time, as the Industrial Revolution took hold and new methods and materials for construction were introduced, the landscape changed as the city grew in width and height. The Great Fire of 1892 destroyed most of the downtown core, and most residential and other wood-frame buildings date from this period. Often compared to San Francisco because of its hilly terrain and steep maze of residential streets, housing in St. John's is typically painted in bright colours, unlike most other parts of Canada.

Shangri-La Toronto is a luxury hotel and residential condominium building in downtown Toronto, Ontario, Canada. It was designed by James K. M. Cheng and built by Westbank Projects Corp.; they also designed and built the Living Shangri-La in Vancouver. The building is 214 meters tall and is one of the fifteen tallest buildings in Toronto. The hotel component is run by Shangri-La Hotels and Resorts and has 202 guest rooms and suites. The condominium portion occupies the upper floors of the building and consists of 393 units. Excavation of the site started in 2008, and work on the parking garage began in early 2009.

The Law Courts building is part of the landmark Robson Square complex in downtown Vancouver, British Columbia, Canada. It was designed by renowned Canadian architect Arthur Erickson. The Law Courts building occupies the southern block of the three city block complex, provincial government offices the middle block, and the Vancouver Art Gallery the northern block. The building is used exclusively by the two higher courts of the Province of British Columbia: the Supreme Court and the Court of Appeal.

The Union Building is an older building in Toronto that has been described as an "architectural gem". When it was built, in 1908, on the Northwest corner of King and Simcoe streets, it was directly across from the palatial official residence of the Lieutenant Governor of Ontario.

The Walter Burley Griffin Incinerator is a heritage-listed former incinerator and now art gallery, artists studios and public recreation area at 2 Small Street, Willoughby, City of Willoughby, Sydney, New South Wales, Australia. It was designed in partnership between Walter Burley Griffin and Eric Nicholls and built from 1933 to 1934 by Reverberatory Incinerator and Engineering Company and Nisson Leonard-Kanevsky. It is also known as Willoughby Municipal Incinerator. The property is owned by the Willoughby City Council. It was added to the New South Wales State Heritage Register on 2 April 1999.













