
48 Wall Street, formerly the Bank of New York & Trust Company Building, is a 32-story, 512-foot-tall (156 m) skyscraper on the corner of Wall Street and William Street in the Financial District of Lower Manhattan in New York City. Built in 1927–1929 in the Neo-Georgian and Colonial Revival styles, it was designed by Benjamin Wistar Morris.

Savoyard Centre (1900), also known as State Savings Bank, is an office building at 151 West Fort Street in Downtown Detroit, Michigan. It was designated as a Michigan State Historic Site in 1981 and listed on the National Register of Historic Places in 1982. Another historic marker erected November 13, 1964, also notes that the site was previously occupied by Fort Lernoult until July 11, 1796, when, in compliance with the terms of the Treaty of Paris ending the American Revolutionary War, British troops had evacuated their last post in United States territory.

The Franklin School is a building designed by Adolf Cluss in the German round-arch style, located on Franklin Square at 13th and K Street in Washington, D.C. It was constructed in 1869 and initially served as a flagship school building. It later took on various other educational roles, and became a homeless shelter in the 2000s. In 2020, it became the location of the Planet Word museum after its interior was largely gutted.

The Greenwich Savings Bank was an American savings bank based in New York City that operated from 1833 to 1981. At the time of its closure in 1981, it was the 16th largest bank in the U.S. by total deposits.

The William O. Douglas Federal Building is a historic post office, courthouse, and federal office building located at Yakima in Yakima County, Washington. It is a courthouse for the United States District Court for the Eastern District of Washington. Renamed in 1978, it was previously known as U.S. Post Office and Courthouse, and is listed under that name in the National Register of Historic Places.

Albergue Caritativo Tricoche or Hospital Tricoche is a historic building located on Calle Tricoche street in Ponce, Puerto Rico, in the city's historic district. It was designed by the Spanish Royal Corps of Engineers. The architecture consists of 19th-century civil architecture. When built in 1878, "it held the top spot among public building in Puerto Rico," based on its size and beauty.

Casa Salazar-Candal is a historic building located on the southeast corner of Isabel and Mayor Cantera streets in Ponce, Puerto Rico, in the city's historic district. The building dates from 1911. It was designed by the architect Blas Silva. The architecture consists of 19th Classical revival, Art Nouveau and Spanish Revival architectural styles. Today the Salazar–Candal Residence houses the Museum of the History of Ponce.
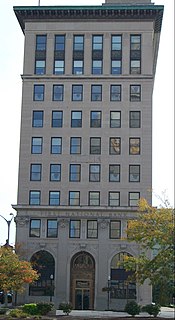
The First National Bank Building is an historic building located in downtown Davenport, Iowa, United States. It was individually listed on the National Register of Historic Places in 1983. In 2020 it was included as a contributing property in the Davenport Downtown Commercial Historic District. The building is now known as the US Bank Building, its main tenant.
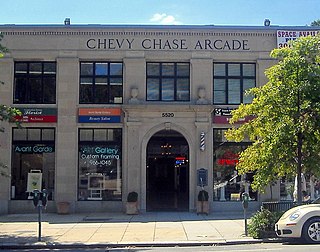
The Chevy Chase Arcade is an historic structure located in the Chevy Chase neighborhood in the Northwest Quadrant of Washington, D.C. It was listed on the National Register of Historic Places in 2003.
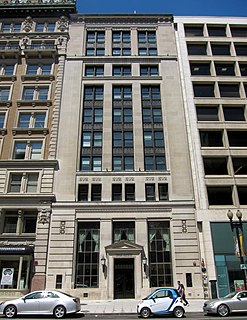
The Second National Bank is a historic structure located in Downtown Washington, D.C. It was listed on the National Register of Historic Places in 1994.

The Ponce de Leon Apartment Building is a historic structure located in the North Cleveland Park neighborhood in the Northwest Quadrant of Washington, D.C. David L. Stern designed the structure in a combination of the Mission Revival and the Spanish Revival styles. The building was completed in 1928. It is an example of 1920s exoticism in a prominent apartment corridor in the city. The exterior features diapered brickwork, terra cotta tile roof, limestone portico and trim, and Moorish arch motifs. The interior features an intact lobby with a decorative plaster ceiling and a terrazzo floor. It was listed on the National Register of Historic Places in 1994.

Commercial National Bank is an historic structure located in Downtown Washington, D.C. It was listed on the National Register of Historic Places in 1991.

The Federal Home Loan Bank Board Building is an historic structure located in Downtown Washington, D.C. It was listed on the National Register of Historic Places in 2007.
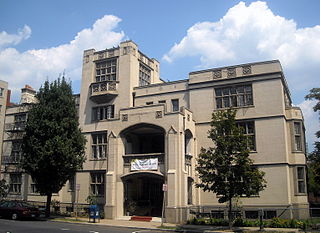
Meridian Hall is an historic house in the Columbia Heights neighborhood of Washington, D.C. It has been listed on the District of Columbia Inventory of Historic Sites since 1990 and it was listed on the National Register of Historic Places in 1991 as the Mansion at 2401 15th Street, NW.
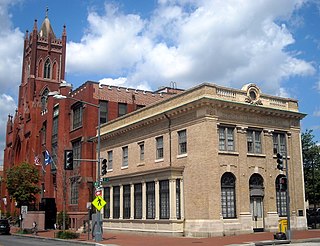
Seventh Street Savings Bank is an historic structure located in the Shaw neighborhood of Washington, D.C. It has been listed on the District of Columbia Inventory of Historic Sites since 2002 and it was listed on the National Register of Historic Places in 2003.

The McLachlen Building is a historic structure located in Downtown Washington, D.C. It has been listed on the District of Columbia Inventory of Historic Sites since 1985, and it was listed on the National Register of Historic Places in 1986.
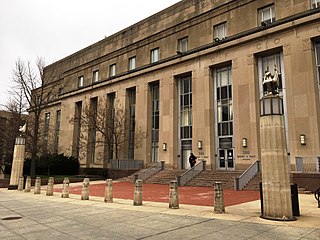
The Henry J. Daly Building is located at 300 Indiana Avenue, NW, and 301 C Street, NW, in the Judiciary Square neighborhood of Washington, D.C. The administrative building is owned by the government of the District of Columbia and has served as the home of various city offices since it opened in 1941 as a unified location for previously dispersed municipal functions. Currently, the building is primarily occupied by the Metropolitan Police Department; although the District of Columbia Department of Corrections, the District of Columbia Office of the Chief Financial Officer and the Court Services and Offender Supervision Agency (CSOSA) also maintain offices in the building.

The Greenwich Savings Bank Building, also known as the Haier Building and 1356 Broadway, is an office building at 1352–1362 Broadway in the Midtown Manhattan neighborhood of New York City. Constructed as the headquarters of the Greenwich Savings Bank from 1922 to 1924, it occupies a trapezoidal parcel bounded by 36th Street to the south, Sixth Avenue to the east, and Broadway to the west. The Greenwich Savings Bank Building was designed in the Classical Revival style by York and Sawyer.

The Williamsburgh Savings Bank Building, also known as the Weylin and 175 Broadway, is a former bank building at 175 Broadway in the Williamsburg neighborhood of Brooklyn in New York City. Constructed as the headquarters of the Williamsburgh Savings Bank in 1875 and subsequently expanded several times, it occupies the northwest corner of Broadway and Driggs Avenue, just south of the Williamsburg Bridge. The Williamsburgh Savings Bank Building was designed in the Classical Revival style by George B. Post, with interiors by Peter B. Wight.
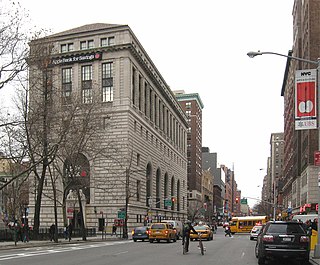
The Apple Bank Building, also known as the Central Savings Bank Building and 2100 Broadway, is a bank building and residential condominium at 2100–2114 Broadway on the Upper West Side of Manhattan in New York City. Constructed as a branch of the Central Savings Bank from 1926 to 1928, it occupies a trapezoidal city block bounded by 73rd Street to the south, Amsterdam Avenue to the east, 74th Street to the north, and Broadway to the west. The Apple Bank Building was designed by York and Sawyer and patterned after an Italian Renaissance-style palazzo.





















