
21 West Street, also known as Le Rivage Apartments, is a 33-story building located in the Financial District of Lower Manhattan in New York City, on Morris Street between West Street and Washington Street. It was built in 1929–1931 as a speculative office tower development in anticipation of an increased demand for office space in Lower Manhattan. The building was converted into apartments in 1997 and was renamed Le Rivage.

The Pony Express Terminal, also known as the B. F. Hastings Bank Building, is a historic commercial building at 1000 2nd Street in Sacramento, California. Built in 1852, it was the western endpoint of the Pony Express from 1860 to 1861, the period of the service's operation. It was declared a National Historic Landmark in 1966. It now houses a museum dedicated to the history of Wells Fargo, and is part of Old Sacramento State Historic Park, itself a National Historic Landmark District.

Ten Sleep Mercantile, also known as Ten Sleep Hardware, is an example of a typical small-town general store. Located in Ten Sleep, Wyoming, it has been the focal point of the town since it was built in 1905 by H.T. Church. Upon Church's death in 1918 the property was bought by Buffalo businessman and rancher Alex Healy (Rancher) in an agreement that brought the store under the control of Paul Frison. Frison, who later served as mayor of Ten Sleep and as a Wyoming state legislator, operated the store from 1918 to 1943.
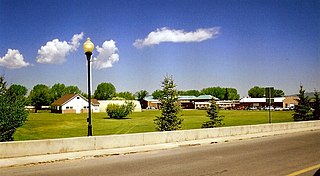
The Wyoming State Hospital, once known as the Wyoming State Insane Asylum, is located in Evanston, Wyoming, United States. The historic district occupies the oldest portion of the grounds and includes fifteen contributing buildings, including the main administrative building, staff and patient dormitories, staff apartments and houses, a cafeteria and other buildings, many of which were designed by Cheyenne, Wyoming architect William Dubois. Established in 1887, the historic buildings span the period 1907-1948. At one point it was common for new hall additions to be named after the counties in Wyoming. The recent addition of Aspen, Cottonwood, and Evergreen halls do not follow this trend.

The Anderson Lodge or Anderson Studio was built in 1890 in the Absaroka Mountains west of Meeteetse, Wyoming, in what was then the Yellowstone Park Timber Land Reserve, soon renamed the Yellowstone Forest Reserve. The two-story rustic log structure became the home of rancher and artist Abraham Archibald Anderson from 1901 to 1905. Anderson played a significant role in the development of the forest reserve as Special Superintendent of Forest Reserves, and the Anderson Lodge was used as an administrative building for the forest.

This is a list of the National Register of Historic Places listings in Park County, Wyoming.

The Hugus Hardware store, now known as Shively Hardware, is a significant commercial presence in downtown Saratoga, Wyoming. The establishment consists of two buildings. The original one-story portion was built in 1888, while the two-story section was built in 1889. Both are wood-frame structures.

The Hyart Theater was built in Lovell, Wyoming, by Hyrum "Hy" Bischoff in 1950. It is a rare Wyoming example of a cinema from the early 1950s. The building is notable for the turquoise-colored metal lattice screen that covers a pink metal facade, as well as for its tall neon pylon sign.

The Rialto Theater in Casper, Wyoming was built as the New Lyric Theater in 1921. It was constructed with 800 seats by Henry Brennan who had a successful Vaudeville house, on which he based the new cinema. He almost immediately sold the building in 1922 to new owner E.J. Schulte who invested $50,000 in a remodeling project designed by Casper architects William Dubois and Leon Goodrich. The reopening in 1922 featured the William C. deMille movie Nice People, a silent film that was accompanied by the Chicago Netto Ladies Orchestra. In 1928 the Rialto began to show talkies.

The Masonic Temple in downtown Casper, Wyoming is a Masonic hall, built in 1914 during a boom time initiated by the development of the Salt Creek Oil Field. Located on a corner site, the temple remains essentially as it was designed by Casper architect Homer F. Shaffer. The four story light-colored brick building rests on a raised basement and is topped by a crenelated parapet. The original windows have been replaced with vinyl units but retain the one-over-one appearance of the originals. Windows extend over the west and south sides. The north side is blank, while the east side is the building's rear facade and has fire escapes and a few windows.
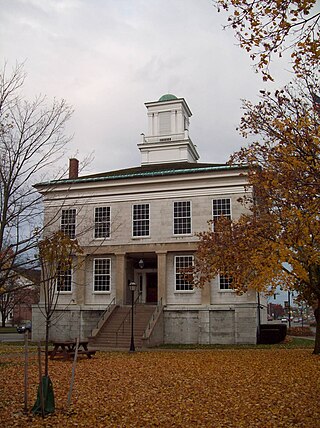
The Genesee County Courthouse is located at the intersection of Main and Ellicott streets in Batavia, New York, United States. It is a three-story Greek Revival limestone structure built in the 1840s.

The Highland Falls Village Hall is located on Main Street in Highland Falls, New York, United States. It is a three-story Italianate-style brick buildings erected about 1894.

The Uinta County Courthouse in Evanston, Wyoming is the oldest courthouse building in Wyoming, and one of the oldest permanent structures in Wyoming. Built in three stages, the first phase was a two-story jail, built in 1873. It was expanded with court facilities the following year, and in 1910 the main portion of the Georgian Revival structure was built with the present façade. Each phase showed an increasing attention to detail and ornament.
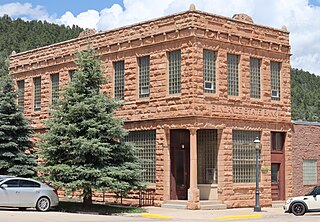
The Sundance State Bank, also known as the Bid Building, was built in 1914 on Main Street in Sundance, Wyoming. It is unusual as a stone building in an era where brick construction was more popular. It was built of local sandstone taken from nearby Reuter Canyon.

The First National Bank of Rock River was built in 1919 in the small community of Rock River, Wyoming, at the peak of a local oil boom and operated from February 1920. The bank closed its doors on April 11, 1923 as the oil boom collapsed and its vice president was convicted of embezzlement. The bank went into receivership on June 14, 1923 and its building sold to the new Citizen's State Bank, but was claimed by Albany County for back taxes in 1931. In 1936 the county sold the building to the town. It became a civic center for the town, operating a post office until the 1950s. A doctor's office had occupied the rear in the 1920s, and in the 1940s apartments were built, which later became the town's jail. With the departure of the post office the building became a fire station. From 1935 to 1985 the Council Room was used by civic organizations. From 1940 to 1985 another room was the town library.
The Saratoga Masonic Hall is a two-story brick building in downtown Saratoga, Wyoming that houses Saratoga's Masonic lodge. Established in 1892, the lodge was the fourteenth to be established in Wyoming. After a time in rented space, the lodge bought the Couzens and Company Block in 1893, using the second floor for meetings and leasing the ground floor to storekeeper A. Johnson Dogget. From 1895 the ground floor was used as a school. The Masons allowed a variety of other organizations to use the building, including the Odd Fellows, Knights of Pythias, Pythian Sisters, Union Fraternal League, Modern Woodmen, Women of Woodcraft, Job's Daughters, the Republican Party and the Ku Klux Klan.
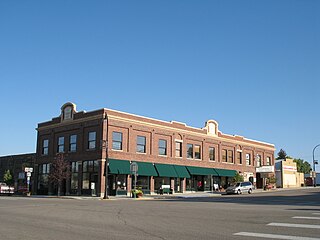
Commerce Block is a commercial building in Glenrock, Wyoming, built in 1917 during the Wyoming oil boom of the early 20th century. The nearby Big Muddy oil field brought prosperity to Glenrock, stimulating the growth of the town's commercial district. The building was built for the Glenrock Investment Company, a consortium of local investors, by Edward R. Reavill. The building housed the Glenrock State Bank until 1934. Other businesses in the building included a bar, a billiard parlor and a drug store. The Empress Theater took a two-story space in the east wing of the block. By the late 1920s the oil boom had ended and the theater passed through several owners, closing intermittently. In 1939 it was renamed the Wyoma Theater and had a prominent marquee.
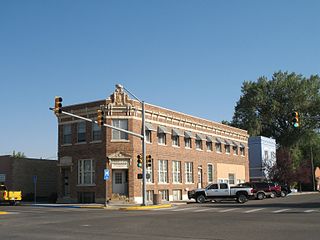
Jenne Block is a two-story brick commercial building in downtown Douglas, Wyoming. It is described as the most ornate commercial building in Douglas, with extensive terra cotta detailing. It was built for rancher and businessman Jacob Jenne by contractor Edward A. Reavill in 1916. The building housed a bank and the local Douglas Enterprise newspaper, as well as professional offices.

The Durlacher House, or Durlacher Residence is a Queen Anne style house in Laramie, Wyoming. It was built between 1875 and1878 by Charles Klingerman. In 1878 it was purchased by German immigrants Simon and Hannah Durlacher.

Hotel LaBonte is a historic hotel in Douglas, Wyoming, United States. Built in 1913–14, it was part of the town's early 20th century building boom, the result of new railroad and road connections. Local investors engaged the Baerresen Brothers of Cheyenne and Denver as architects, and contractor Edward Reavill erected the three story brick structure. It had electrical lighting, steam heat and telephones in 54 guest rooms. The U-shaped hotel is on a corner lot at the intersection of North Second and Walnut Streets in downtown Douglas. Projecting wings facing Walnut Street flank a recessed courtyard that accommodates the hotel's entrance. The dining room occupies the ground floor of the east wing, and two storefronts occupy the west wing on the corner. The lobby has a tiled floor, a beamed ceiling and decorative columns. Windows were replaced during renovations in 1967 and after a 1981 fire.





















