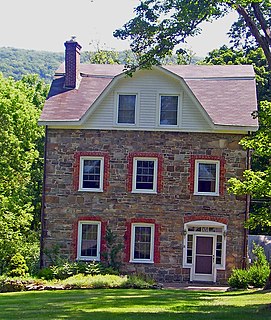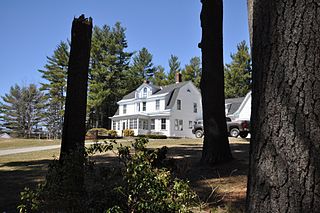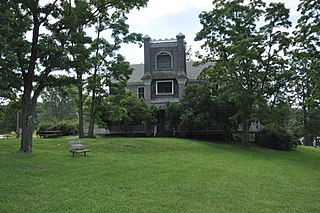
Westmore is a town in Orleans County, Vermont, United States. The population was 357 at the 2020 census, making it the least populated and least densely populated town in the county. The town contains one unincorporated village clustered around Lake Willoughby.

The Carvey–Gatfield House is a historic house located at 375 Angola Road in Cornwall, Orange County, New York.

The Henry Champion House is a historic house on Westchester Road in Colchester, Connecticut. Built in 1790, it is a good local example of Federal period architecture, designed by William Sprat, a prominent early architect. It was built by Colonel Henry Champion, a veteran of the American Revolutionary War for his son, also named Henry. The house was listed on the National Register of Historic Places in 1972.

Camp Hammond is an historic house at 74 Main Street in Yarmouth, Maine. Built in 1889, this large Shingle style is notable for its method of construction, which used techniques more typically applied to industrial mill construction in a residential setting to minimize the spread of fire. George Hammond, the builder, was owner of the nearby Forest Paper Company. The house was listed on the National Register of Historic Places in 1979.

Stonehenge, also known as Stone Cottage or High House, is a historic summer estate house on Windmill Hill Road in Dublin, New Hampshire. Built in 1889, it is one of the first summer houses to be built in eastern Dublin, and was a centerpiece of the extensive holdings of the Parsons family. The house was listed on the National Register of Historic Places in 1983.

The Michael Salyer Stone House is located on Blue Hill Road in Orangetown, New York, United States. It was built in the late 18th century.

The Jacob P. Perry House is a historic home on Sickletown Road in Pearl River, New York, United States. It was constructed around the end of the 18th century, one of the last houses in Rockland County to have been built in the Dutch Colonial style more common before the Revolution.

The Delavan Terrace Historic District is located along the street of that name in Northwest Yonkers, New York, United States. It consists of 10 buildings, all houses. In 1983 it was recognized as a historic district and listed on the National Register of Historic Places.

The Ballou-Newbegin House is a historic house on Old Marlborough Road in Dublin, New Hampshire. Built in 1933, it is a good example of a house built as a summer residence in the style of an English country cottage. The house, since adapted for year-round use, was listed on the National Register of Historic Places in 1983.

Foothill Farm is a historic farmhouse on Old Troy Road in Dublin, New Hampshire, United States. Built about 1914 as part of the large Amory summer estate, it is a distinctive local example of Dutch Colonial Revival architecture. The house was listed on the National Register of Historic Places in 1983.

The McKenna Cottage is a historic house on Windmill Hill Road in Dublin, New Hampshire. It was originally built about 1889 as a single-story wing of the nearby Stonehenge estate house. It is a good example of Shingle style architecture, and one of the town's surviving reminders of the turn-of-the-century summer estate period. The house was listed on the National Register of Historic Places in 1983.

The Parsons Studio and Casino is a historic house on Parsons Road in Dublin, New Hampshire. Built about 1903 as an entertainment space and enlarged several times as a residence and art studio, it is a good example of Shingle style architecture from Dublin's heyday as a summer resort and artists' colony. The house was listed on the National Register of Historic Places in 1983.

The Stone-Darracott House is a historic house on Old Marlborough Road in Dublin, New Hampshire. It was built in 1792 by John Stone, an early settler of Dublin for whom nearby Stone Pond is named. The house was also made part of a "gentleman's farm" by Mrs. Alberta Houghton in the early 20th century, along with the adjacent Stone Farm. The house was listed on the National Register of Historic Places in 1983.

Weldwood is a historic summer estate house on Old Troy Road in Dublin, New Hampshire. Built in 1902–03, it is an unusual example of Greek Revival architecture from the early 20th century. The house was listed on the National Register of Historic Places in 1983.

The Arthur D. and Emma J. Wyatt House is a historic house at 125 Putney Road in Brattleboro, Vermont. Built in 1894, it is one of the state's finest examples of a mature Shingle style residence. It was listed on the National Register of Historic Places in 2005.

The Hager Farm is a historic farmstead on United States Route 7 in southern Wallingford, Vermont. Its farmhouse, built about 1800, is one of the oldest in the community, and is regionally unusual because of its gambrel roof. The property was listed on the National Register of Historic Places in 1986.

Linden Terrace is a historic house at 191 Grove Street in Rutland, Vermont. Built in 1912 as a summer estate for a prominent businessman, it is one of the finer surviving summer houses of the period in southern Vermont. It was listed on the National Register of Historic Places in 2007. It now houses senior and assisted living apartments.

The Hawley's Ferry House, also known just as the Hawley House, is a historic house on the shore of Lake Champlain in Kingsland Bay State Park, Ferrisburgh, Vermont. Built about 1790, it is one of the few surviving 18th-century buildings on the Vermont side of the lake. It was listed on the National Register of Historic Places in 1978.

Grouselands, also known more recently as the Waterman Farm, is a historic farm and country estate on McDowell Road in Danville, Vermont. The main house is a distinctive and rare example of Shingle style architecture in northern Vermont, and is the product of a major redesign of an Italianate farmhouse built in the 1860s. The house and immediate surrounding outbuildings were listed on the National Register of Historic Places in 1983.

The Whittier House is a historic house on Greenbanks Hollow Road in Danville, Vermont. Built in 1785, it is significant as one of the town's oldest surviving buildings, and as an example of a gambrel-roofed Cape, a style rare in northern Vermont but common to Essex County, Massachusetts, where its builder was from. The house was listed on the National Register of Historic Places in 1984.























