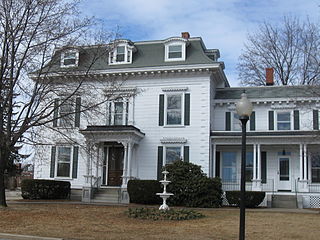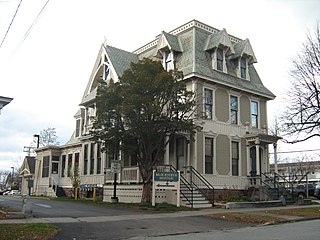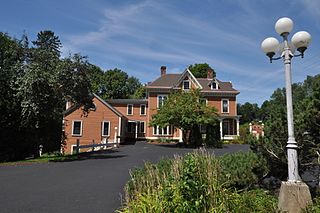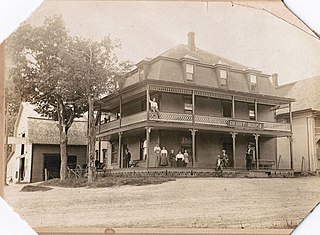
The Francis B. Austin House is a historic house at 58 High Street in the Charlestown neighborhood of Boston, Massachusetts. Built about 1832 and restyled in the 1860s, it is a good local example of Second Empire architecture. The Austins, for whom it was built, were prominent local landowners and businessmen. The house, converted into multiunit housing in the 20th century, was listed on the National Register of Historic Places in 1988.

The Conkey-Stevens House is a historic brick house located at 664 Main Street in Amherst, Massachusetts. Built in 1840 and remodeled in 1870, it exhibits a well-preserved combination of Greek Revival and Second Empire features. It was listed on the National Register of Historic Places in 1979, and was included as a contributing property to the East Village Historic District in 1986.

The J.E. Buswell House is a historic two-family house at 535-537 Prospect Street in Methuen, Massachusetts. Built in 1875, it is one of the city's few high quality examples of Second Empire architecture. It was listed on the National Register of Historic Places in 1984.

The Lucian Newhall House is a historic house in Lynn, Massachusetts. Built in 1866 for a prominent local businessman, it is a high-quality example of Second Empire architecture. It was listed on the National Register of Historic Places in 1985, and included in the Diamond Historic District in 1996.

The S. E. Brackett House is a historic house in Somerville, Massachusetts, United States. Built about 1880, it is one of the city's most elaborate examples of Second Empire architecture. It was listed on the National Register of Historic Places in 1989.

The Joseph Temple House is a historic house in Reading, Massachusetts. The Second Empire wood-frame house was built in 1872 by Joseph Temple, owner of locally prominent necktie manufacturer. The house was listed on the National Register of Historic Places in 1984.

The Bain Commercial Building is located at the corner of Church and West Main streets in Wappingers Falls, New York, United States. It is a late 19th-century brick building that was listed on the National Register of Historic Places in 1984.

The Harmon Miller House, also known as Brookbound, is located on NY 23/9H on the south edge of Claverack, New York, United States. It is a wooden house on a medium-sized farm built in the 1870s.

The Roswell Butler House is a historic house on Upper Main Street in Essex, Vermont. Built about 1822 with later alterations, it is a good local example of Federal period architecture. It was built for Roswell Butler, a prominent local businessman from whom the surrounding Butler's Corner neighborhood takes its name. The house was listed on the National Register of Historic Places in 2001. It is also known as the 1820 Coffee House and the Kilmoyer House on the Essex Vermont town list of historic sites.

The Henry J. Crippen House is a historic two-family house at 189-191 North Main Street in Concord, New Hampshire. Built about 1879, it is one of a dwindling number of little-altered surviving Second Empire residences on the city's Main Street. Now converted to professional offices, it was listed on the National Register of Historic Places in 1983.

The Isaac Reed House is a historic house at 30-34 Main Street in downtown Newport, New Hampshire. Built about 1869, it is a good local example of Second Empire architecture, and an important visual element of the surrounding commercial downtown and civic area. The house was listed on the National Register of Historic Places in 1985, and is a contributing property to the Newport Downtown Historic District.

The John W. Busiel House is a historic house at 30 Church Street in Laconia, New Hampshire. It was built in 1865 by John W. Busiel, owner of a local textile mill. It is now, as it was at the time of its construction, one of the finest 19th-century houses in the city, and is an excellent and little-altered example of Second Empire style. Since 1905 it has served as the rectory for the St. Joseph Roman Catholic church. The house was listed on the National Register of Historic Places in 1994.

The Arthur Perkins House is a historic house at 242 South Main Street in Rutland, Vermont. Built in 1915, it is a Colonial Revival brick house with unusual cast and poured concrete trim elements. It was built for the owner of a nearby clay processing business. The house was listed on the National Register of Historic Places in 1988.

The Augustus and Laura Blaisdell House is a historic house at 517 Depot Street in Chester, Vermont. Built in 1868 for a local businessman, it is a fine local example of transitional Greek Revival-Italianate architecture. It has historically served both commercial and residential functions, and now contains apartments. It was listed on the National Register of Historic Places in 2014.

The Martin L. Kelsey House is a historic house at 43 Elmwood Avenue in Burlington, Vermont. Built in 1879 for a local merchant, it is a distinctive and architecturally varied house, with elements of the Second Empire, Queen Anne, and Stick styles on display. It was listed on the National Register of Historic Places in 1983, and now forms part of a senior housing complex.

The Theodore Wood House is a historic house at 1420 Hollister Hill Road in Marshfield, Vermont. Built about 1887, it is the only known surviving work of Chester James Wood, a local builder of some reputation, and is the town's only significant surviving example of Second Empire architecture. It was listed on the National Register of Historic Places in 2005.

The Franklin Fairbanks House is a historic house at 357 Western Avenue in St. Johnsbury, Vermont. It was built in 1860 for Franklin Fairbanks, a prominent local businessman and philanthropist. The house is an excellent example of Italianate architecture, and was listed on the National Register of Historic Places in 1980. It now houses professional offices.
Grouselands, also known more recently as the Waterman Farm, is a historic farm and country estate on McDowell Road in Danville, Vermont. The main house is a distinctive and rare example of Shingle style architecture in northern Vermont, and is the product of a major redesign of an Italianate farmhouse built in the 1860s. The house and immediate surrounding outbuildings were listed on the National Register of Historic Places in 1983.

The Derby House Hotel is a historic former hotel building at Main and West Streets in Derby, Vermont. Erected in 1896, it was for many years an important element of the social and commercial life of the small community. Now converted into apartments, it was listed on the National Register of Historic Places in 1998.

The Henry Magill House is a historic house at 390 Palisado Avenue in Windsor, Connecticut. Built in 1861, it is a well-preserved and locally rare example of Second Empire architecture executed in brick. It was listed on the National Register of Historic Places in 1988.






















