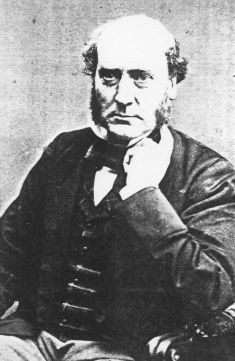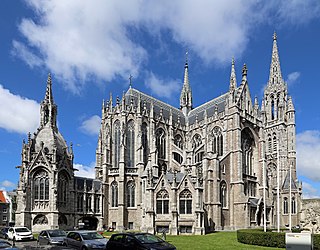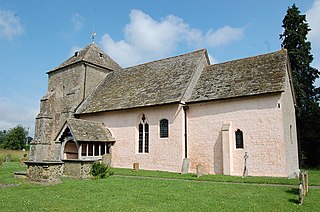Related Research Articles

Sir George Gilbert Scott, largely known as Sir Gilbert Scott, was a prolific English Gothic Revival architect, chiefly associated with the design, building and renovation of churches and cathedrals, although he started his career as a leading designer of workhouses. Over 800 buildings were designed or altered by him.

A spire is a tall, slender, pointed structure on top of a roof of a building or tower, especially at the summit of church steeples. A spire may have a square, circular, or polygonal plan, with a roughly conical or pyramidal shape. Spires are typically made of stonework or brickwork, or else of timber structures with metal cladding, ceramic tiling, roof shingles, or slates on the exterior.

Gothic Revival is an architectural movement that began in the late 1740s in England. The movement gained momentum and expanded in the first half of the 19th century, as increasingly serious and learned admirers of the neo-Gothic styles sought to revive medieval Gothic architecture, intending to complement or even supersede the neoclassical styles prevalent at the time. Gothic Revival draws upon features of medieval examples, including decorative patterns, finials, lancet windows, and hood moulds. By the middle of the 19th century, Gothic Revival had become the preeminent architectural style in the Western world, only to fall out of fashion in the 1880s and early 1890s.

Anglo-Saxon architecture was a period in the history of architecture in England from the mid-5th century until the Norman Conquest of 1066. Anglo-Saxon secular buildings in Britain were generally simple, constructed mainly using timber with thatch for roofing. No universally accepted example survives above ground. Generally preferring not to settle within the old Roman cities, the Anglo-Saxons built small towns near their centres of agriculture, at fords in rivers or sited to serve as ports. In each town, a main hall was in the centre, provided with a central hearth.

Bristol Cathedral, the Cathedral Church of the Holy and Undivided Trinity, is the Church of England cathedral in the city of Bristol, England. Founded in 1140 and consecrated in 1148, it was originally St Augustine's Abbey but after the Dissolution of the Monasteries it became in 1542 the seat of the newly created Bishop of Bristol and the cathedral of the new Diocese of Bristol. It is a Grade I listed building.

Torre Abbey is a historic building and art gallery in Torquay, Devon, which lies in the South West of England. It was founded in 1196 as a monastery for Premonstratensian canons, and is now the best-preserved medieval monastery in Devon and Cornwall. In addition to its medieval and Georgian rooms, Torre Abbey is known for the formal gardens on Abbey Park and Meadows, for the third largest art collection in the county of Devon and for regular exhibitions by contemporary artists.

Philip Boughton Chatwin was an architect in Birmingham, England.

English Gothic is an architectural style that flourished from the late 12th until the mid-17th century. The style was most prominently used in the construction of cathedrals and churches. Gothic architecture's defining features are pointed arches, rib vaults, buttresses, and extensive use of stained glass. Combined, these features allowed the creation of buildings of unprecedented height and grandeur, filled with light from large stained glass windows. Important examples include Westminster Abbey, Canterbury Cathedral and Salisbury Cathedral. The Gothic style endured in England much longer than in Continental Europe.

The medieval cathedrals of England, which date from between approximately 1040 and 1540, are a group of twenty-six buildings that constitute a major aspect of the country's artistic heritage and are among the most significant material symbols of Christianity. Though diverse in style, they are united by a common function. As cathedrals, each of these buildings serves as central church for an administrative region and houses the throne of a bishop. Each cathedral also serves as a regional centre and a focus of regional pride and affection.
Warwick James Rodwell is an archaeologist, architectural historian and academic. He was lately Visiting Professor in the Department of Archaeology, University of Reading, and is Consultant Archaeologist to Westminster Abbey, where he is also a member of the College of St Peter in Westminster. He is the author of many books and articles, including the standard textbook on church archaeology. He is a Fellow of the Society of Antiquaries of London, the Society of Antiquaries of Scotland and the Royal Historical Society.

Michael James Swanton is a British historian, linguist, archaeologist and literary critic, specialising in the Anglo-Saxon period and its Old English literature.

St Mary's Church is in the town of Kirkby Lonsdale, Cumbria, England. It is an active Anglican parish church in the deanery of Kendal, the archdeaconry of Westmorland and Furness, and the diocese of Carlisle. Its benefice is united with those of six local churches to form the Kirkby Lonsdale Team Ministry. The church contains Norman architecture and is recorded in the National Heritage List for England as a designated Grade I listed building.
Captain Charles John Philip Cave FRAS, FSA was an English meteorologist, a church architectural historian and photographer, and a captain in the Royal Engineers.
Lindy M. Grant,, is professor emerita of medieval history at the University of Reading, an honorary research fellow of the Courtauld Institute of Art, and a former president of the British Archaeological Association. Grant is a specialist in Capetian France and its neighbours in the 11th to 13th centuries.

St Mary's Church in Kempley is a former parish church in the Forest of Dean district of Gloucestershire, England, close to the border with Herefordshire. It is a Grade I listed building. St Mary's Church is now owned by English Heritage and maintained by The Friends of Kempley Churches.
Charles William Justin Hanbury-Tracy is a British scholar and heritage consultant on the history and development of medieval British and European continental church furniture. He publishes under the name of Charles Tracy.
Deborah Kahn is an American art historian, author, and academic, specializing in European Medieval art and architecture. She is an eminent figure in the study of Canterbury Cathedral collection. Kahn has acted as a consultant on sculpture and conservation to Canterbury Cathedral and Lincoln Cathedral. She became Visiting Assistant Professor, Department of Art History at Columbia University from 1986 to 1987. She went on to work at Princeton University, from 1989 to 1991; before joining Boston University in 1996, where she is currently Associate Professor, in the department of art history. She is the author of two books, as well as numerous articles and conference papers.
Peter Draper, is an architectural historian who has, over his long academic career, specialised in medieval architecture with a particular interest in English ecclesiastical building, primarily cathedrals, and the relationship between the architecture and its social, political and liturgical functions. Latterly his research has extended to Islamic architecture and its influence on Western traditions. He is Professor emeritus and an honorary life member of Birkbeck College, University of London where he is currently Visiting Professor in the History of Architecture. He has published numerous articles and books including The Formation of English Gothic : Architecture and Identity, for which he won two prestigious awards; the Spiro Kostof Book Award from the Society of Architectural Historians in 2008 and the Alice Davis Hitchcock Medallion in 2009, awarded by the Society of Architectural Historians of Great Britain.
Sydney Alfred Pitcher FRPS was a photographer with a special interest in medieval ecclesiastical architecture, particularly stained glass windows. In his 1926 book on English Stained Glass, the art historian and critic, Sir Herbert Read, acknowledged that the illustration of the book would have been difficult “without the co-operation of Mr Sydney Pitcher of Gloucester” to whom “all students of stained glass and of medieval art in general, are under a great debt for the enthusiastic zeal with which he is recording the remains of church art in England”.
References
- 1 2 "Francis Kelly Slide Archive (FKS01) Archive Collection | Historic England". historicengland.org.uk. Retrieved 9 July 2020.
- ↑ Kelly, Francis (1971). The romanesque capitals of Southwell Minster (Thesis). OCLC 1113357523.
- ↑ "Who made the Conway Library?". Digital Media. 30 June 2020. Retrieved 28 July 2020.
- ↑ "Our supporters". The Courtauld Institute of Art. Retrieved 9 July 2020.
- 1 2 Kennedy, Maev (25 May 1999). "Treasure House: Church has Britain's oldest roof". The Guardian. ISSN 0261-3077 . Retrieved 11 July 2020.
- ↑ "St Mary's Church, Kempley". English Heritage. Retrieved 11 July 2020.
- ↑ Morley, Beric M.; Miles, Daniel W. H. (2000). "The Nave Roof and other Timberwork at the Church of St Mary, Kempley, Gloucestershire: Dendrochronological Dating". The Antiquaries Journal. 80 (1): 294–296. doi:10.1017/S0003581500050265. ISSN 1758-5309. S2CID 162976654.
- ↑ "Research Department Reports". research.historicengland.org.uk. Retrieved 7 August 2020.
- ↑ "Library". archaeologydataservice.ac.uk. Retrieved 7 August 2020.
- ↑ "Library". archaeologydataservice.ac.uk. Retrieved 7 August 2020.
- 1 2 "Pillaton, St Odulph's – Cornwall Historic Churches Trust" . Retrieved 11 July 2020.
- ↑ "English Heritage, Current Highlights in the South-West" (PDF). www.lepagearchitects.com.
- ↑ "The Big Update Finding Uses for Cornwall's Historic Chapels, Jeremy Lake and Francis Kelly, English Heritage". slideplayer.com. Retrieved 11 July 2020.
- 1 2 "Cornwall". www.victoriansociety.org.uk. Retrieved 11 July 2020.
- ↑ Gilles. "News from the Association : An update on our activities". ASMPQ. Retrieved 7 August 2020.
- ↑ "les sorties de la Société". www.societedesetudesdulot.org. Retrieved 8 August 2020.
- ↑ "PV des séances de la Société". www.societedesetudesdulot.org. Retrieved 8 August 2020.
- ↑ "Francis Kelly (@frenchhistoricfarmbuildings) • Instagram photos and videos". www.instagram.com. Retrieved 8 August 2020.
- ↑ Kelly, Francis; British Archaeological Association, eds. (1991). Medieval art and architecture at Exeter Cathedral. Place of publication not identified: British Archaeological Association. ISBN 978-0-901286-27-7. OCLC 26765579.
- ↑ Kelly, Francis; British Archaeological Association (Winchmore); British Archaeological Association; Conference, eds. (1991). Medieval art and architecture at Exeter Cathedral: the British Archaeological Association conference transactions for the year 1985. London: The British Archaeological Association. ISBN 978-0-901286-27-7. OCLC 905773142.
- ↑ Kelly, Francis (1991). Medieval art and architecture at Exeter Cathedral. Leeds: Maney. ISBN 978-0-901286-26-0. OCLC 612099403.
- ↑ "Medieval Art and Architecture at Exeter Cathedral | British Archaeological Association". thebaa.org. Retrieved 7 August 2020.