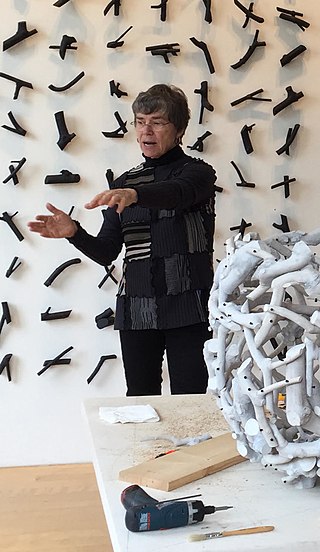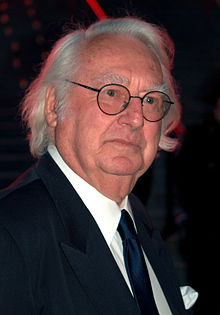
Richard Meier is an American abstract artist and architect, whose geometric designs make prominent use of the color white. A winner of the Pritzker Architecture Prize in 1984, Meier has designed several iconic buildings including the Barcelona Museum of Contemporary Art, the Getty Center in Los Angeles, the High Museum of Art in Atlanta, and San Jose City Hall. In 2018, some of Meier's employees accused him of sexual assault, which led to him resigning from his firm in 2021.

Peter David Eisenman is an American architect, writer, and professor. Considered one of the New York Five, Eisenman is known for his high modernist and deconstructive designs, as well as for his authorship of several architectural books. His work has won him several awards, including the Wolf Prize in Arts.

Ralph Rapson was Head of the School of Architecture at the University of Minnesota for 30 years. He was one of the world's oldest practicing architects at his death at age 93, and also one of the most prolific. He was the father of philanthropist Rip Rapson.
The year 1997 in architecture involved some significant architectural events and new buildings.
The year 1984 in architecture involved some significant architectural events and new buildings.

The Edith Farnsworth House, formerly the Farnsworth House, is a historical house designed and constructed by Ludwig Mies van der Rohe between 1945 and 1951. The house was constructed as a one-room weekend retreat in a rural setting in Plano, Illinois, about 60 miles (96 km) southwest of Chicago's downtown. The steel and glass house was commissioned by Edith Farnsworth.

Arthur Cotton Moore was an American architect who achieved national and international recognition for his contributions to architecture, master planning, furniture design, painting, and writing.
The year 2008 in architecture involved some significant architectural events and new buildings.
The James and Jean Douglas House is a residence located at 3490 South Lake Shore Drive on the shore of Lake Michigan in Friendship Township near Harbor Springs, Michigan.
George Matsumoto was a Japanese-American architect and educator who is known for his modernist designs.
Diana I. Agrest is a practicing architect and urban designer and an architecture and urban design theorist, in New York City.

The Walter V. Davidson House, located at 57 Tillinghast Place in Buffalo, New York, was designed by Frank Lloyd Wright and built in 1908. It is an example of Wright's Prairie School architectural style. The house is a contributing property to the Parkside East Historic District, a neighborhood laid out by renowned American landscape architect Frederick Law Olmsted in 1876, and also a City of Buffalo landmark.

Ramot Polin is a part of the Israeli settlement of Ramot, in northwest East Jerusalem. It was constructed by the Kollel Polen (Poland) in stages beginning in 1972, under the auspices of the Office for Building and Habitation, and is populated, as intended, mostly by Haredi Jewish families, including Breslov. The neighborhood contains 720 housing units of varying sizes.
The USC School of Architecture is the architecture school at the University of Southern California. Located in Los Angeles, California, it is one of the university's twenty-two professional schools, offering both undergraduate and graduate degrees in the fields of architecture, building science, landscape architecture and heritage conservation.
Frank Harmon is a writer, architect, professor and public speaker in Raleigh, North Carolina.

The A. Conger Goodyear House is an NRHP listed historic home located at Old Westbury in Nassau County, New York.

Annabelle Selldorf is a German-born architect and founding principal of Selldorf Architects, a New York City-based architecture practice. She is a fellow of the American Institute of Architects (FAIA) and the recipient of the 2016 AIANY Medal of Honor. Her projects include the Sunset Park Material Recovery Facility, Neue Galerie New York, The Rubell Museum, a renovation of the Sterling and Francine Clark Art Institute, David Zwirner's 20th Street Gallery, The Mwabwindo School, 21 East 12th Street, 200 11th Avenue, 10 Bond Street, and several buildings for the LUMA Foundation's contemporary art center in Arles, France.
Jeff Vandeberg is a Dutch-born American architect. In the early part of his career he collaborated with the heralded modernist Marcel Breuer on several noted projects including the Madison Avenue situated Whitney Museum of American Art in New York City and the Rosenberg House in East Hampton, New York. In 1972 he opened his own practice. His completed designs have included; the Providence College ice hockey rink, the Roanoke Electric Steel building, the headquarters of the Mellon Foundation and perhaps his most high profile work to date, the Chelsea Market in New York City located at the confluence of the meat packing and Chelsea neighborhoods. He is a past adjunct professor at Pratt Institute in Brooklyn.
North Carolina Modernist Houses (NCMH) is a 501(c)(3) nonprofit educational archive for Modernist architecture. The mission of the organization is to document, preserve, and promote Modernist houses. Founded in 2007, the organization became a nonprofit in 2009 and operated as Triangle Modernist Houses. In 2013, it changed names to NCModernist to reflect a statewide focus. Because of the NC State University School of Design, the state has about 5000 Modernist houses starting in the late 1930s. George Smart is the founder and executive director. NCMH is recognized nationally for its accomplishments with 18 local, state, and national awards for leadership in preservation. In 2015, NCMH created US Modernist to house its national online archives.

Gyöngy Laky is an American sculptor living and working in San Francisco, California. Her work has been exhibited in the U.S., Europe, Asia and South America. She gained recognition early in her career for her linear sculptures constructed in the architectural methods of textile arts. “Laky’s art manifests architectonic sensibility. She is as much an engineer as she is an artist in the conventional sense.” She is also known for her site-specific, outdoor, temporary installations.











