Fremont D. Orff | |
|---|---|
| Born | 1856 |
| Died | February 16, 1914 |
| Nationality | American |
| Occupation | Architect |


Fremont D. Orff (1856-1914) was an American architect.
Fremont D. Orff | |
|---|---|
| Born | 1856 |
| Died | February 16, 1914 |
| Nationality | American |
| Occupation | Architect |


Fremont D. Orff (1856-1914) was an American architect.
Fremont D. Orff was born in 1856 in Bangor, Maine to Edward F. Orff and Sarah (Yates) Orff. He was educated in the public schools and probably in architecture in the office of his elder brother, George W. Orff. The elder Orff left Bangor in the winter of 1878, settling in Minneapolis, Minnesota in the spring of 1879. He was quickly followed by his brother. After two additional years as a draftsman, Fremont D. formed a partnership with his brother, known as Orff Brothers. As his elder brother gradually retired from practice, responsibilities in the firm gradually moved to Fremont D. and his designers, which included Francis W. Fitzpatrick and Edgar E. Joralemon. In 1893 the partnership was expanded to include Joralemon, and was known as Orff & Joralemon. When this partnership was dissolved in 1897, Fremont D. formed a new one with Ernest F. Guilbert, known as Orff & Guilbert. This was dissolved in 1899. Orff then continued to practice independently until 1912, when he retired due to declining health. [1] [2]
After his brother's retirement, Fremont D. Orff primarily focused on public buildings, in particular courthouses and schools. [1]
Orff married in 1901, to Eleanor Cleaveland, daughter of Rev. Horace A. Cleveland of Minneapolis. [1]
Orff died February 16, 1914, in Rochester, Minnesota, where he had moved to recover. He was 57 years old. [1]
A number of his works are listed on the United States National Register of Historic Places. [3]
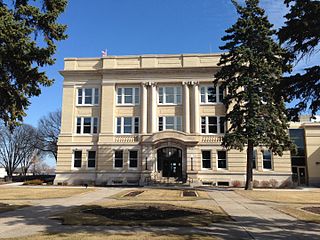
Otter Tail County is a county in the U.S. state of Minnesota. As of the 2020 census, its population was 60,081. Its county seat is Fergus Falls. Otter Tail County comprises the Fergus Falls micropolitan statistical area. With 1,048 lakes in its borders, Otter Tail County has more lakes than any other county in the United States.
Purcell & Elmslie (P&E) was the most widely know iteration of a progressive American architectural practice. P&E was the second most commissioned firm of the Prairie School, after Frank Lloyd Wright. The firm in all iterations was active from 1907 to 1921, with their most famous work being done between 1913 and 1921.

The Red Lake County Courthouse, located at 124 Langevin Avenue Red Lake Falls, Red Lake County in the U.S. state of Minnesota is a red brick Beaux Arts building featuring a small dome at each corner. Originally the building also had a large central dome, but it was removed in the 1940s. The courthouse was completed in 1911 at a cost of $37,070. The building was designed by Fremont D. Orff and James Brady. The front entrance of the courthouse is flanked by faux columns, topped by a classic pediment. The interior atrium is open to a two-story rotunda with arched openings to the second-level walkway.

The Waseca County Courthouse is the seat of government for Waseca County in Waseca, Minnesota, United States. The 1897 Richardsonian Romanesque building was listed on the National Register of Historic Places in 1982 for its state-level significance in the themes of architecture and politics/government. It was nominated for being the home of the county's government and for the role that achieving county seat status had on the development of the city.

The Renville County Courthouse and Jail is a historic building located at 500 East DePue Avenue in Olivia, Minnesota, United States; the seat of Renville County. It was constructed in 1902.

Harvey Ellis was an architect, perspective renderer, painter and furniture designer. He worked in Rochester, New York; Utica, New York; St. Paul, Minnesota; Minneapolis, Minnesota; St. Joseph, Missouri; St. Louis, Missouri and Syracuse, New York.

George M. Coombs was an American architect in practice in Lewiston, Maine from 1874 to 1909.
Wilfred E. Mansur (1855–1921) was the most prominent architect in late 19th and early 20th century Bangor, Maine.

Link & Haire was a prolific architectural firm in Montana, formally established on January 1, 1906. It designed a number of buildings that are listed on the National Register of Historic Places.
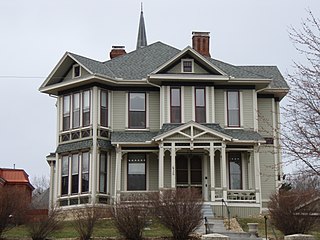
George W. Orff (1835-1908), was an American architect of Bangor, Maine and Minnesota.

Charles Emlen Bell (1858–1932), often known as C.E. Bell, was an American architect of Council Bluffs, Iowa and Minneapolis, Minnesota. He worked alone and in partnership with John H. Kent and Menno S. Detweiler. He also worked as part of Bell, Tyrie and Chapman. A number of his works are listed on the U.S. National Register of Historic Places.
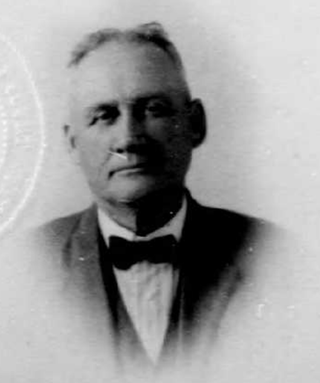
James Miller Creighton was an American architect who practiced in Phoenix, Arizona from the 1880s to the 1920s. He is considered to be one of Arizona's first architects.
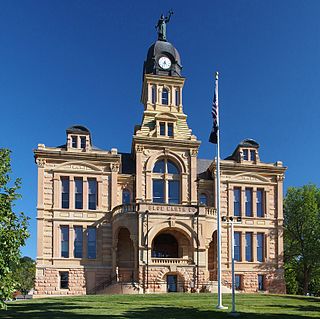
Truman Dudley Allen (1829-1897), commonly known as T. D. Allen or T. Dudley Allen, was an American architect. He moved frequently throughout his career, practicing in Iowa, Minnesota, Nebraska, Ohio and Wisconsin, but most of his prominent works date from his residence in Minneapolis at the close of his career.
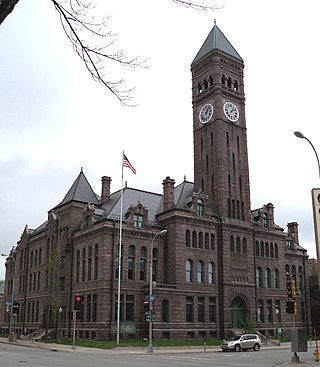
Wallace L. Dow (1844-1911), often known as W. L. Dow, was an architect of Sioux Falls, South Dakota. He has been referred to as the "Builder on the Prairie" and was "considered the premier architect of South Dakota in the late 19th century."

The Wayne County Courthouse, at 510 Pearl St. in Wayne, Nebraska, is a Richardsonian Romanesque-style historic courthouse that was built in 1899. It is a 70-by-80-foot building located in the center of a 4-acre (1.6 ha) square amidst, somewhat unexpectedly, a residential neighborhood. It was listed on the National Register of Historic Places in 1979.

Nelson School is a former school building in Stillwater, Minnesota, United States, built in 1897. It was listed on the National Register of Historic Places in 1979 for having local significance in the themes of architecture and education. It was nominated for its Neoclassical/Georgian Revival architecture by Orff & Guilbert and for its status as the oldest surviving public school building in Stillwater.

Perham Village Hall and Fire Station, also known as the Perham Area Chamber of Commerce, is a historic building located in Perham, Minnesota, United States. Completed in 1906, the two-story brick structure replaced the old village hall that was in need of repair. A bond issue was passed by voters to construct a new building designed by Minneapolis architect Fremont D. Orff. Local contactor Alex Nelson was responsible for construction on the site of the old hall. The building features a rectangular plan, hip roof, and a corner bay with an open tower that rises above the roofline. It was designed as a multi-purpose facility. Council chambers, the fire station and jail were housed on the main floor, and a large hall used for various community functions was located on the second floor. City offices were moved to a different building in 1962, and the fire department moved to their own facility in 1977. The city retained ownership of the building and it continues to serve other city departments. The building was listed on the National Register of Historic Places in 1986.

Charles Sumner Sedgwick was an American architect based in Minneapolis, Minnesota.
Edgar Eugene Joralemon (1858–1937) was an architect in the U.S. The Drum Hill High School and Dunkirk School Number 7 are among the buildings he designed that are listed on the National Register of Historic Places.