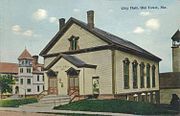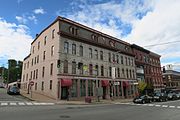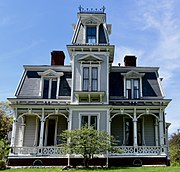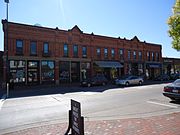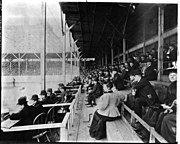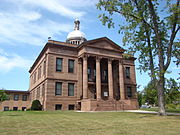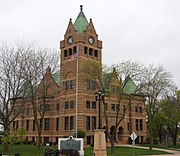Purcell & Elmslie (P&E) was the most widely know iteration of a progressive American architectural practice. P&E was the second most commissioned firm of the Prairie School, after Frank Lloyd Wright. The firm in all iterations was active from 1907 to 1921, with their most famous work being done between 1913 and 1921.

Samuel Freeman Hersey was a politician and "lumber baron" from the U.S. state of Maine. He served in the Maine State Senate and as a United States Congressman from the district which included his hometown of Bangor.

The Waseca County Courthouse is the seat of government for Waseca County in Waseca, Minnesota, United States. The 1897 Richardsonian Romanesque building was listed on the National Register of Historic Places in 1982 for its state-level significance in the themes of architecture and politics/government. It was nominated for being the home of the county's government and for the role that achieving county seat status had on the development of the city.

The Adams-Pickering Block is a historic commercial building at Main and Middle Streets in Bangor, Maine. Built in 1873, it is one of the major surviving works of local architect George W. Orff in the city, and one of the few of the period to survive Bangor's Great Fire of 1911.

The George W. and Nancy B. Van Dusen House is a mansion in the Stevens Square neighborhood of Minneapolis, Minnesota, United States. The owner, George Washington Van Dusen, was an entrepreneur who founded Minnesota's first and most prosperous grain processing and distribution firm in 1883. In 1891, he hired the firm of Orff and Joralemon to build a 12,000-square-foot (1,100 m2) mansion on what was then the southwestern edge of Minneapolis. His house reflects the prosperity achieved by business owners who were making money in the flourishing grain, railroad, and lumber industries in the late 19th century. The mansion was listed on the National Register of Historic Places in 1995.

The Roscoe Hersey House is a historic house in Stillwater, Minnesota, United States, built 1879–1880. It was designed by architect George W. Orff in a mix of Eastlake and early Queen Anne style. Roscoe Hersey (?1841–1906) was a key figure in Stillwater's lumber and mercantile development, the son and local representative of Isaac Staples' Maine-based business partner Samuel F. Hersey. The house was listed on the National Register of Historic Places in 1982 for having local significance in the themes of architecture, commerce, and industry. It was nominated for its embodiment of the commercial success of the Hersey–Staples partnership, the ties between the St. Croix Valley and Bangor, Maine, and the peak of Stillwater's lumber industry.
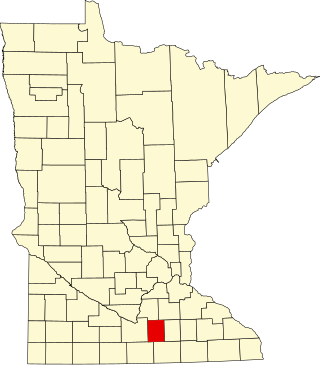
This is a list of the National Register of Historic Places listings in Waseca County, Minnesota. It is intended to be a complete list of the properties and districts on the National Register of Historic Places in Waseca County, Minnesota, United States. The locations of National Register properties and districts for which the latitude and longitude coordinates are included below, may be seen in an online map.

George M. Coombs was an American architect in practice in Lewiston, Maine from 1874 to 1909.
Wilfred E. Mansur (1855–1921) was the most prominent architect in late 19th and early 20th century Bangor, Maine.

Edwin Hawley Hewitt was an American architect from Minnesota. In 1906, he designed the Edwin H. Hewitt House in the Stevens Square neighborhood of Minneapolis, listed on the National Register of Historic Places in 1978.

Benjamin S. Deane (1790–1867) was an American master builder and architect in practice in Bangor, Maine from circa 1832 to 1867.

Fremont D. Orff (1856-1914) was an American architect.

C. Parker Crowell (1876–1959) was an American architect in practice in Bangor, Maine from 1902 until his retirement in 1956. Crowell and his firm would design over 1000 buildings in the course of his career. The firm Crowell co-founded is still in business as WBRC.
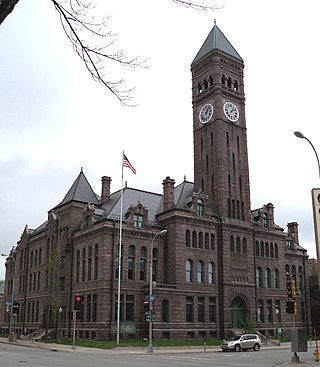
Wallace L. Dow (1844-1911), often known as W. L. Dow, was an architect of Sioux Falls, South Dakota. He has been referred to as the "Builder on the Prairie" and was "considered the premier architect of South Dakota in the late 19th century."

Alpheus C. Morse (1818-1893) was an American architect with offices in Providence, Rhode Island.

The Jones P. Veazie House is a historic house at 88 Fountain Street in Bangor, Maine. Built in 1874–75, it is one of a small number of works of Bangor native George W. Orff to survive in the state, and is one of its finest examples of Second Empire architecture. It was listed on the National Register of Historic Places in 1988.

William M. Butterfield (1860–1932) was an American architect from New Hampshire.

George G. Adams was an American architect from Lawrence, Massachusetts.

The former Corinth Town Hall and Corinthian Lodge No. 59, I.O.O.F. is a historic community building at 328 Main Street in Corinth, Maine. Built in 1880 as a joint venture by the town and the local Odd Fellows chapter, it served as Corinth's town hall for about 100 years, and as a major social meeting and event location for the town. The building was listed on the National Register of Historic Places in 2008. The building continues to be used as a community center.
Edgar Eugene Joralemon (1858–1937) was an architect in the U.S. The Drum Hill High School and Dunkirk School Number 7 are among the buildings he designed that are listed on the National Register of Historic Places.

