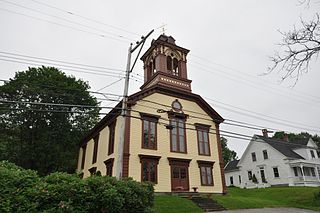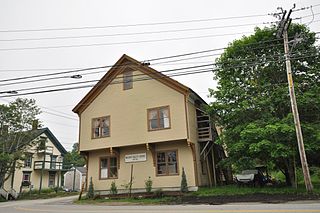
The Rockingham Meeting House, also known as Old North Meeting House and First Church in Rockingham, is a historic civic and religious building on Meeting House Road in Rockingham, Vermont, United States. The Meeting House was built between 1787 and 1801 and was originally used for both Congregational church meetings as well as civic and governmental meetings. Church services ceased in 1839 but town meetings continued to be held in it until 1869. It was restored in 1906 and has been preserved.

The West Durham Methodist Church is an historic Methodist church at 23 Runaround Pond Road in West Durham, Maine. Built in the early 19th century and significantly restyled in 1867, it is a fine example of Greek Revival architecture with added Italianate features. The congregation for which it was built grew out of a Methodist revival meeting held at the site in 1804, and was one of the first Methodist congregations in the state. The building was listed on the National Register of Historic Places in 2003. It is presently unused.

The East Harpswell Free Will Baptist Church is a historic church on Cundys Harbor Road in East Harpswell, Maine. Built in 1843, it is a little-altered modest Greek Revival structure, with a reversed interior layout that is now extremely rare within the state. It has been used only sporadically since the early 20th century, but is maintained by a local community group. The building was listed on the National Register of Historic Places in 1988.

Liberty Hall is the historic town hall of Machiasport, Maine. Located on Maine State Route 92 in the town's village center, it is a prominent local example of Italianate architecture, and has served as a civic and community meeting space for more than 100 years. It was built in 1873, and was added to the National Register of Historic Places in 1977.
The Eastbrook Baptist Church and Eastbrook Town House are a pair historic civic buildings on Maine State Route 200 in the center of Eastbrook, Maine. The church, built 1860, and the town house, built 1880, are both late examples of Greek Revival architecture, the latter apparently built in stylistic imitation of the former. The buildings were listed as a pair on the National Register of Historic Places in 1978.
The former Congregational Church of Medway, also known as the Wonder Grange, is a historic church building on Church Street in Medway, Maine. Built in 1874, it is a well-preserved vernacular interpretation of Italianate style. The privately owned building has most recently been used as a Grange hall. It was listed on the National Register of Historic Places in 1977.
The Tranquility Grange No. 344 is a historic Grange hall on Maine State Route 52 in Lincolnville, Maine. Built in 1908, it exhibits restrained Craftsman styling, and has been a social and civic center of the community since its construction. It was listed on the National Register of Historic Places in 2002.

The Former Machias Valley Grange, No. 360 is a social and civic meeting hall at 1 Elm Street in Machias, Maine. Built in 1907, it features a distinctive design that eliminates support posts in its dining hall and auditorium. Now owned by a local artists' cooperative, it continues to function as a social and civic meeting space. It was listed on the National Register of Historic Places in 2007.
The Monticello Grange No. 338 is a historic civic building on United States Route 1 in the heart of Monticello, Maine. Built in 1922 by the local Grange organization, it served the town for many years as its only performance space, hosting social events, town meetings, and school graduations, and is still used for some of these purposes. It was listed on the National Register of Historic Places in 2000.
The Enterprise Grange, No. 173 is a historic Grange hall at 446 Dow Road in Orrington, Maine. Built in 1884 and enlarged in the early 20th century, this modest Italianate building has been a significant social and civic center in the rural community since its construction. It was listed on the National Register of Historic Places in 2008.

Comins Hall, also known as the East Eddington Public Hall and the Eddington-Clifton Civic Center, is a historic social and civic meeting hall at 1387 Main Road in Eddington, Maine. Built in 1879, it has since then served as the town's only major social and civic meeting space, hosting town meetings, dances, dinners, Grange meetings, and traveling performers. It was listed on the National Register of Historic Places in 2004.

The Eaton School, in Norridgewock, Maine, also known as Somerset Grange #18, is a historic community building at Main Street and Mercer Road in Norridgewock, Maine. Originally built in 1866–67 to house a private academy and the local Masonic lodge, it is notable as an early design of Charles F. Douglas, a Maine native whose career began in Somerset County. The building is a fine local example of Second Empire design, and was listed on the National Register of Historic Places in 1988. It has been owned since 1916 by the local chapter of the Grange.

The Kensington Town House is the town hall of Kensington, New Hampshire. Located at 95 Amesbury Road, the single-story wood-frame building was erected in 1846, and has been its only purpose-built municipal hall. It is a good local example of civic Greek Revival architecture, and its hall has historically hosted town meetings and social functions. The building was listed on the National Register of Historic Places in 2013.

The Former Fryeburg Town House is a historic municipal building in what is now a rural section of Fryeburg, Maine. Built in 1847, it served as Fryeburg's town hall for over 130 years, and is still used as a polling place. It was listed on the National Register of Historic Places in 1992.
The former Bridgewater Town Hall and Jail are a pair of civic buildings on United States Route 1 in the center of Bridgewater, Maine. Built in 1894 and c. 1910 respectively, the buildings are the best-preserved and most architecturally distinguished of the community's surviving early civic structures. The town hall, in addition to its government functions, also hosted fraternal and social organizations, as well as community events. The buildings were listed on the National Register of Historic Places in 1990.

The Old Town House is the town hall of Parsonsfield, Maine. Located on Merrill Hill Road, the 1834 Greek Revival building has served as the town's main civic building for more than 150 years. It was listed on the National Register of Historic Places in 2002.

The Jonesboro Grange No. 357 is a historic Grange hall on Harrington Road in Jonesboro, Maine. Built between 1908 and 1916, it has served as the primary social and community event hall in the small rural community for more than 100 years. It was listed on the National Register of Historic Places in 2010.

Damon Hall, also known as Hartland Town Hall, is located at the junction of United States Route 5, Quechee Road, and Vermont Route 12 in the village center of Hartland, Vermont. Built in 1914-15 as a memorial to the locally prominent businessman William E. Damon, it is a fine local example of Colonial Revival architecture, and has served the town in many capacities since its construction. It was listed on the National Register of Historic Places in 1988.

Monkton Town Hall is a historic government building on Monkton Ridge Road in Monkton, Vermont. Built in 1859, it is a fine local example of Greek Revival architecture. For many years it was the site of town meetings, and it now houses the town offices. It was listed on the National Register of Historic Places in 1978.
The Langdon Meeting House is a historic meeting house and former church at 5 Walker Hill Road in Langdon, New Hampshire. Completed in 1803 as a combination town hall and church, it is now a multifunction space owned by the town, and is claimed by the town to hold the record for consecutive town meetings held in the same space. The building was listed on the National Register of Historic Places in 2020, and the New Hampshire State Register of Historic Places in 2012.














