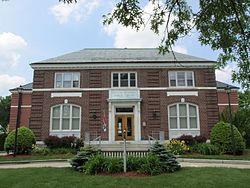History
Frost, Briggs & Chamberlain was established in 1899 as the partnership of architects Howard Frost, Lucius W. Briggs and C. Leslie Chamberlain. [1] It was quickly successful, and completed a series of notable public and private projects. In 1912 the initial partnership was dissolved when Briggs left to form his own firm, the L. W. Briggs Company. [2] Frost and Chamberlain continued as the firm of Frost & Chamberlain. In 1923 the firm was reorganized as Frost, Chamberlain & Edwards when Lester B. Edwards joined the partnership. [3] Chamberlain died in 1939, followed by Frost in 1946 and Edwards in 1968.
Chiefly through Briggs' efforts, Frost, Briggs & Chamberlain emerged as the leading architectural firm in Worcester at the beginning of the twentieth century. He took much of this reputation with him when he established his own firm in 1912. [4] Though somewhat diminished, over the next twenty years Frost & Chamberlain and Frost, Chamberlain & Edwards were responsible for several major projects in the Worcester area.
Architect Wallace K. Harrison, a Worcester native, was employed by Frost & Chamberlain between 1913 and 1916. [5]
Partner biographies
Howard Frost
Howard Frost (December 30, 1859 – January 9, 1946) was born in Deep River, Connecticut, to John Hodgman Frost and Elizabeth Frost, née Low. He was educated in the Worcester public schools and at Harvard University, but withdrew at the end of his freshman year to join Fuller & Delano, Worcester architects. [6] [7] In 1895 he became a partner in the firm, which was renamed Fuller, Delano & Frost. He was with this firm until establishing Frost, Briggs & Chamberlain. [1]
Frost died in Worcester at the age of 87. [8]
C. Leslie Chamberlain
Charles Leslie Chamberlain (1865 – 1939) was raised in North Andover. As a young man he worked for Fuller & Delano and was promoted to superintendent in 1888. [9] By 1893 he was working in the same role for Amos P. Cutting, and for him supervised the First Congregational Church (1894) in Nashua, New Hampshire. [10] Prior to joining Frost and Briggs he had been working for the Webb Granite and Construction Company of Worcester. [1] <
Chamberlain was married in 1891 to Elizabeth White Dennis of Worcester. [11] He died in 1939. [12]
Lester B. Edwards
Lester B. Edwards (1879 – 1968) [13] worked as a drafter for Briggs and for the Central Building Company before joining Frost & Chamberlain c. 1920. [14] [15]
This page is based on this
Wikipedia article Text is available under the
CC BY-SA 4.0 license; additional terms may apply.
Images, videos and audio are available under their respective licenses.





