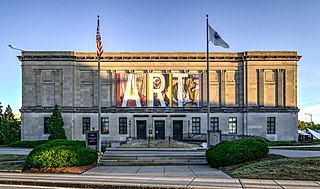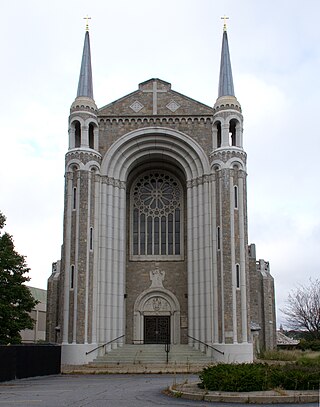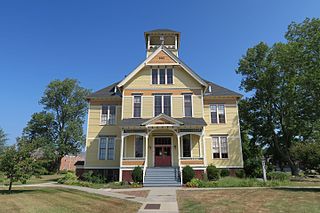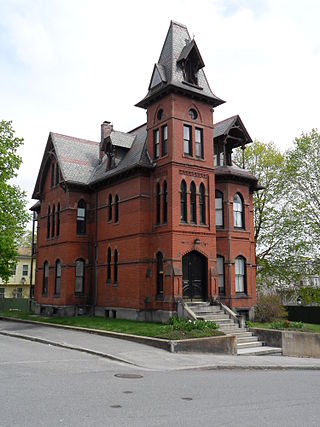Henry Forbes Bigelow was an American architect, best known for his work with the firm of Bigelow & Wadsworth in Boston, Massachusetts. He was noted as an architect of civic, commercial and domestic buildings. In an obituary, his contemporary William T. Aldrich wrote that "Mr. Bigelow probably contributed more to the creation of charming and distinguished house interiors than any one person of his time." Numerous buildings designed by Bigelow and his associates have been listed on the United States National Register of Historic Places (NRHP).

The Worcester Art Museum houses over 38,000 works of art dating from antiquity to the present day and representing cultures from all over the world. The museum opened in 1898 in Worcester, Massachusetts. Its holdings include Roman mosaics, European and American art, and a major collection of Japanese prints. Since acquiring the John Woodman Higgins Armory Collection in 2013, it is also home to the second largest collection of arms and armor in the Americas.

Fairlawn is a historic mansion at 189 May Street in Worcester, Massachusetts. It is now part of the main building of the Fairlawn Rehabilitation Hospital. The mansion were the property of James Norcross, a nationally prominent builder whose Norcross Brothers firm was engaged in construction projects involving famous architects, including H. H. Richardson and McKim, Mead & White. The Norcross brothers were also locally prominent, building a number of Worcester landmarks and operating a factory in the city which produced architectural parts.

The Charles Newton House is a historic house at 24 Brattle Street in Worcester, Massachusetts.

The North Worcester Aid Society was a charitable society based in Worcester, Massachusetts. It was founded in 1874 to provide clothing for children orphaned during the American Civil War. It met in a school on Holden Street until 1887, when land nearby was donated to the group, and its building at 58 Holden Street was built.

Stephen Carpenter Earle was an architect who designed a number of buildings in Massachusetts and Connecticut that were built in the late 19th century, with many in Worcester, Massachusetts. He trained in the office of Calvert Vaux in New York City. He worked for a time in partnership with James E. Fuller, under the firm "Earle & Fuller". In 1891, he formed a partnership with Vermont architect Clellan W. Fisher under the name "Earle & Fisher".

Donat R. Baribault (1885–1970) was an American architect who designed a number of Catholic churches, schools, convents and rectories in Western Massachusetts and New Hampshire.

Fuller & Delano was an architectural firm in Worcester, Massachusetts, active from 1878 until 1942. It originally consisted of architects James E. Fuller and Ward P. Delano. The firm designed more than 20 buildings that were later listed on the U.S. National Register of Historic Places.

Barker & Nourse was an architectural firm from Worcester, Massachusetts, active from 1879 to 1904.

Allen & Collens was an American architectural firm based in Boston. It was initially established by architect Francis R. Allen in 1879. After two early partnerships he formed Allen & Collens in 1903 with Charles Collens. The firm was best known as the designers of Gothic Revival buildings, including the Union Theological Seminary campus and Riverside Church in New York City. Allen and Collens died in 1931 and 1956, respectively, and the firm was continued by Collens' partner, Harold Buckley Willis, until his own death in 1962.
There are 112 properties and historic districts on the National Register of Historic Places in Worcester, Massachusetts, west of I-190 and the north–south section of I-290 and north of Massachusetts Route 122, which are listed here. Two listings overlap into other parts of Worcester: one of the 1767 Milestones is located in eastern Worcester, and the Blackstone Canal Historic District traverses all three sections of the city.

Frost, Briggs & Chamberlain, later Frost & Chamberlain and Frost, Chamberlain & Edwards, was an early 20th century architectural firm based in Worcester, Massachusetts.

Lucius W. Briggs was an American architect in practice in Worcester, Massachusetts from 1896 until his death in 1940. During that period he was the city's leading architect.

Amos P. Cutting was an American architect in practice in Worcester, Massachusetts. He entered practice in 1868 and developed a practice specializing in the design of churches and public buildings. Shortly before his death he organized the firm of Cutting, Carleton & Cutting; it maintained his specialties and outlived him by over thirty years.

George G. Adams was an American architect from Lawrence, Massachusetts.

Hutchins & French was an American architectural firm based in Boston. It was established in 1910 as the partnership of architects Franklin H. Hutchins and Arthur E. French. The firm specialized in the design of bank and school buildings.

James T. Kelley (1855–1929) was an American architect practicing in Boston, Massachusetts.

Louis Weissbein (1831–1913) was a German-born American architect practicing in Boston, Massachusetts.

Willard P. Adden (1868–1958) was an American architect in practice in Boston from 1905 until his retirement in the early 1940s.

Guy Kirkham was an American architect in practice in Springfield, Massachusetts, from 1892 until his retirement in 1932. From 1904 until his retirement he was senior partner of the firm of Kirkham & Parlett.






















