
The Abbott Street School is a historic school building at 36 Abbott Street in Worcester, Massachusetts. Built in 1894, it is a good local example of Romanesque Revival architecture. It served as a public school until 1981, after which it was converted to residential use. The building was listed on the National Register of Historic Places in 1980.

Hancock School is a historic former school building on 33 Forest Street in Lexington, Massachusetts. It is a 2+1⁄2-story brick Romanesque Revival structure, with a tall hip roof pierced by hip-roofed dormers. It was designed by the architectural firm of Hartwell and Richardson, and is the only commission of that firm in Lexington. The school was built in 1891 and was added to the National Register of Historic Places in 1975.

The Brick Block is a historic commercial building on Main Street and Chatham Bars Road in Chatham, Massachusetts. Built in 1914 by a master mason, it is a distinctive local landmark in downtown Chatham, and a showcase of the bricklaying art. The block was listed on the National Register of Historic Places in 1979.
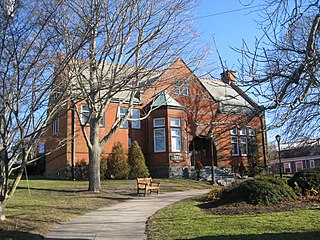
Eldredge Public Library is the public library of Chatham, Massachusetts. It is located at 564 Main Street, in a National Register-listed Romanesque Revival building donated by Chatham native Marcellus Eldredge. It was designed by Boston architect A. M. Marble.

The Odd Fellows' Home is a historic Odd Fellows charitable home at 104 Randolph Road in Worcester, Massachusetts. Opened in 1892, it continues to serve as a home for elderly and disabled operated by Odd Fellows Home, Inc. Its original campus, now demolished, was listed on the National Register of Historic Places in 1980. It is now housed in a modern facility, opened in 1990, with 100 beds, located on the same property.

The Holy Name of Jesus Complex is an historic religious complex on Illinois Street in Worcester, Massachusetts. It consists of four main buildings, a church, rectory, convent, and school. It was the third Roman Catholic parish established in the city to serve its French Canadian population, and was a significant work of a Canadian-born Worcester architect, O. E. Nault. One of the Founders of the Church was Noel Biron. The complex was listed on the National Register of Historic Places in 1988.
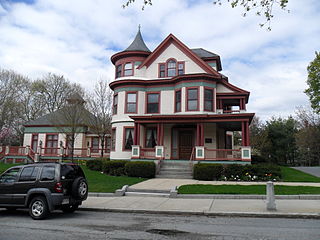
The Woodland Street Historic District is a historic housing district in the Main South area of Worcester, Massachusetts. It consists of 19 Victorian houses that either face or abut on Woodland Street, between Charlotte and Oberlin Streets. The district was listed on the National Register of Historic Places in 1980. Located directly adjacent to the campus of Clark University, some of the buildings are used by Clark for housing and administration.

The William Trowbridge Forbes House was a historic house at 23 Trowbridge Road in Worcester, Massachusetts. Built in 1898 to a design by Barker & Nourse, it was one of the city's finest examples of Tudor Revival architecture, and was home to Esther Forbes, author of Johnny Tremain. The house was listed on the National Register of Historic Places in 1980. The house was demolished in November 2003.

The Millbury Street Head Start is a historic school building at 389 Millbury Street in Worcester, Massachusetts. The building, a Romanesque brick structure built in 1898-99, was originally called Millbury Street Schoolhouse #4 and was later known as the Ward Street School. Designed by J.W. Patston, it was listed on the National Register of Historic Places in 1980. It now houses Head Start programs run under the auspices of the Worcester Public Schools.

The Upsala Street School is a historic school building at 36 Upsala Street in Worcester, Massachusetts. Built in 1894 and twice enlarged, it is a good local example of a Romanesque Revival school building, designed by local architect George Clemence. It was listed on the National Register of Historic Places in 1980. The building has been converted into senior living apartments.
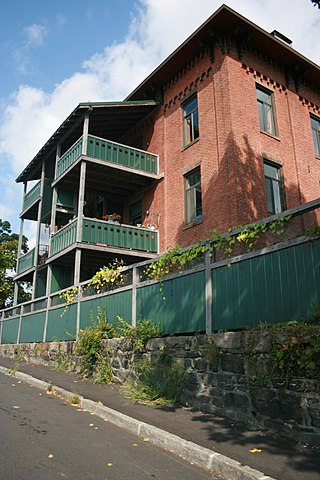
The Ash Street School is a historic school building at 4 Ash Street in Worcester, Massachusetts, United States. The Italianate style school was built as part of a wave of school construction in the city between 1848 and 1855, and is the city's second oldest surviving school. The building was listed on the National Register of Historic Places in 1980. It is presently home to a local land conservation organization.
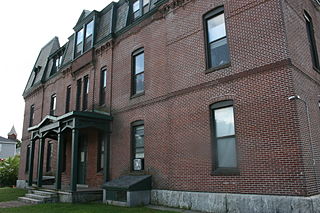
The Cambridge Street School is a historic former school building at 510 Cambridge Street in Worcester, Massachusetts. Built in 1869 and twice enlarged substantially, it is notable for including the only surviving unaltered Second Empire school building in the city. The building served Worcester's public school students until 1976; the city sold the building in 1978. It now serves as a transitional housing facility for homeless families. The building was listed on the National Register of Historic Places in 1980.

The Dartmouth Street School is a historic school building at 13 Dartmouth Street in Worcester, Massachusetts. Built in 1894 to a design by noted local architect George Clemence, it is a well-preserved architectural mix of Romanesque and other Late Victorian styles. The building was listed on the National Register of Historic Places in 1980. In 2008 a proposal was floated to convert the building into housing; as of 2012, it stood vacant.

The former Downing Street School, now the Traina Center for the Arts of Clark University, is a historic school building at 92 Downing Street in Worcester, Massachusetts. Built in 1891 to a design by Boston-based architect William Forbush, it is a high-quality local example of Romanesque Revival architecture. The building was listed on the National Register of Historic Places in 1980.

The Elizabeth Street School is a historic school building at 31 Elizabeth Street in Worcester, Massachusetts. Built in 1893, it was one of the first commissions for the city by local architect George Clemence, and is stylistically an eclectic mix of Romanesque and Renaissance Revival styles. The building was listed on the National Register of Historic Places in 1980. It has been converted into residences.
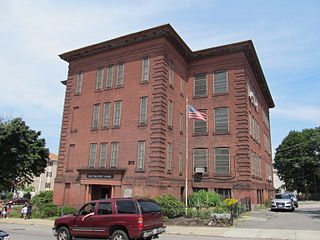
The Grafton Street School is a historic school at 311 Grafton Street in Worcester, Massachusetts. The school consists of two buildings, built in 1879 and 1899, that feature high-quality Late Victorian architecture. The buildings were listed on the National Register of Historic Places in 1980.
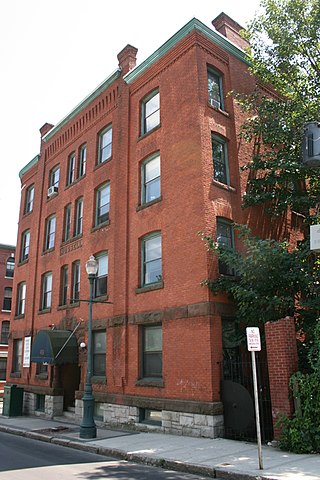
The Russell is an historic apartment house in Worcester, Massachusetts. Built in 1894, it is one of the few surviving apartment blocks, of many built, in the Main-Wellington-Chandler area, which had one of the city's highest concentrations of such buildings by 1900. The building was listed on the National Register of Historic Places in 1985.

Stephen Carpenter Earle was an architect who designed a number of buildings in Massachusetts and Connecticut that were built in the late 19th century, with many in Worcester, Massachusetts. He trained in the office of Calvert Vaux in New York City. He worked for a time in partnership with James E. Fuller, under the firm "Earle & Fuller". In 1891, he formed a partnership with Vermont architect Clellan W. Fisher under the name "Earle & Fisher".
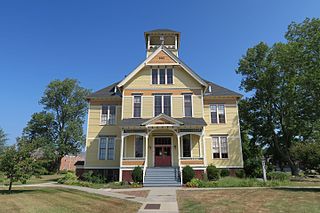
Barker & Nourse was an architectural firm from Worcester, Massachusetts, active from 1879 to 1904.
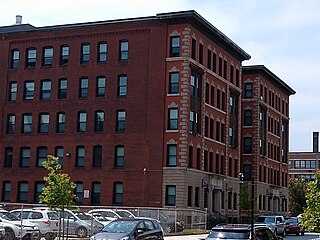
The Main Street and Murray Avenue Historic District of Worcester, Massachusetts encompasses a collection of stylistically similar apartment houses in the city's Piedmont neighborhood. It includes four properties, two each on Main Street and Murray Avenue, which form a cluster of apartment houses of a style that once lined both streets for greater length. The district was listed on the National Register of Historic Places in 2022.























