
Berriew is a village, community and electoral ward in Montgomeryshire, Powys, Wales, on the Montgomeryshire Canal and the Afon Rhiw near the confluence with the River Severn at grid reference SJ185005, 79 miles (128 km) from Cardiff and 151 miles (243 km) from London. The village itself had a population of 283. and the community also includes Garthmyl Hall and Refail.
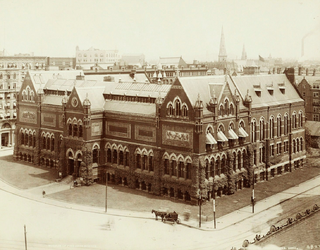
John Hubbard Sturgis was an American architect and builder who was active in the New England area during the late 19th century. His most prominent works included Codman House, Lincoln, Massachusetts, and the personal residence of Isabella Stewart Gardner. Later in his architectural career he founded, along with Charles Brigham, Sturgis and Brigham. The firm lasted nearly two decades in New England and received many notable commissions such as the Boston Museum of Fine Arts.

Pontrobert is an ecclesiastical parish that was formed in September 1854. It comprises the townships of Teirtref and part of Nantymeichiaid in the parish Meifod, a portion of Cynhinfa which was in the parish of Llangynyw and portions of the townships of Fachwel, Llaethbwlch and Cadwnfa which were in the parish of Llanfihangel. The total area of this parish is 5,000 acres. As a result of this arrangement, Pont Robert is now divided between the present day Community Councils of Meifod, Llangyniew and Mawddwy. Pontrobert was within the historic county of Montgomeryshire, now forming part of Powys. The name Pontrobert is derived from Robert ap Oliver of Cyhinfa, who built the original bridge over the River Vyrnwy around 1700. An alternative Welsh name for Pontrobert is Pont y ddolfeiniog.

Thomas Penson, or Thomas Penson the younger was the county surveyor of Denbighshire and Montgomeryshire. An innovative architect and designer of a number of masonry arch bridges over the River Severn and elsewhere. He was the son of Thomas Penson the older,, who had been the county surveyor for Flintshire from 1810 to 1814, but had been dismissed when the bridge at Overton-on-Dee collapsed. Thomas Penson the younger, completed its replacement. Thomas Penson the younger had two sons: Thomas Mainwaring Penson and Richard Kyrke Penson, both of whom were architects and both practised in Chester

Dolanog or Pont Dolanog is an ecclesiastical parish or chapelry that was formed in October 1856. It comprises the townships of Dolwar in Llanfihangel portions of Coedtalog in Llanerfyl, Cynhinfa in Llangyniew and Gwaunynog in Llanfair Caereinion. The total area of this parish is 3,100 acres. Dolanog was within the historic county of Montgomeryshire, which now forms part of Powys, Wales. Dolwar Fechan in Dolanog was the home Ann Griffiths, the Methodist hymn writer.

Leighton Hall is an estate located to the east of Welshpool in the historic county of Montgomeryshire, now Powys, in Wales. Leighton Hall is a listed grade I property. It is located on the opposite side of the valley of the river Severn to Powis Castle. The Leighton Hall Estate is particularly notable for the Hall which was decorated and furnished by the Craces to designs by Pugin in his Houses of Parliament style, and for the Home Farm, a model farm, which was to be in the forefront of the Victorian industrialised High Farming. Leighton Hall was also the birthplace of the much disparaged hybrid Cupressocyparis leylandii hedge tree. The Hall is now in private ownership and is not accessible to the public, although it can still be viewed from the road. The Home Farm is currently under restoration.

Joseph Bromfield (1744–1824) was a notable English plasterer and architect working in the West Midlands and in Central and Northern Wales in the late Georgian period. He was Mayor of Shrewsbury in 1809.

Nantcribba is a township in the parish of Forden in the historic county of Montgomeryshire and now in Powys It is also the site of Nantcribba Castle which was built by the Corbett, Barons of Caus, of Caus Castle in Shropshire. To the south of the Castle site was Nantcribba Hall, which was owned by the Devereux family and the Marquises of Hereford. In the 19th century Nantcribba became part of the Leighton Hall estates.
Poundley and Walker or John Wilkes Poundley and David Walker were a land surveyors and architects’ partnership with offices at Black Hall, Kerry, Montgomeryshire and at Unity Buildings, 22 Lord Street, Liverpool. The partnership was established probably in the mid-1850s and was dissolved in June 1867. The partnership was involved with large country estate building projects, church and civic buildings and some civil engineering. They specialized in building model farms. J. W. Poundley was also the county surveyor for Montgomeryshire from 1861–1872. The architect, canal and railway engineer, T. G. Newnham appears have been associated with the partnership.
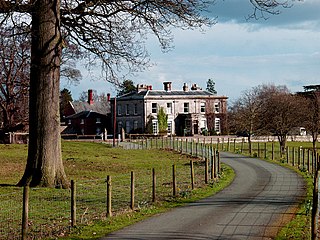
John Hiram Haycock (1759-1830) was an architect who built many notable buildings in Shropshire and Montgomeryshire. He was the son of William Haycock (1725-1802), a carpenter and joiner of Shrewsbury. He was apprenticed to his father and became a freeman of the Shrewsbury Carpenters’ and Bricklayers’ Company in 1796. From about 1814 he worked in partnership with his son Edward Haycock, Sr., and became the Shropshire county surveyor in 1824.
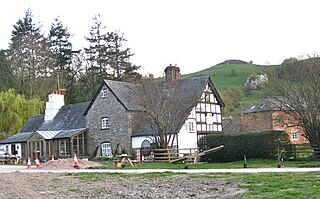
Cilthriew is a Grade II listed house and former farm in Kerry, Powys, in the historic county of Montgomeryshire, now Powys. Cilthriew was used by the Papworth Trust which provided a range of high quality services for disabled and disadvantaged people. Cilthriew provided free short breaks for disabled people and their families in a farm surrounding.

James Kellaway Colling (1816–1905) or J. K. Colling was an English architect, watercolour artist and noted book illustrator. He was a pioneer of early Chromolithographic printing and his graphic work has been compared with that of William Morris and John Ruskin

John Marriott Blashfield (1811–1882) was a property developer and mosaic floor and ornamental terracotta manufacturer. He originally worked for the cement makers Wyatt, Parker and & Co in Millwall, but moved the business to Stamford in Lincolnshire in 1858, when it was renamed The Stamford Terracotta Company.
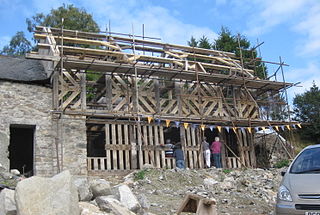
Glas Hirfryn is a farm in Cwmdu, at east side of the road through the valley of the Lleiriog on the southern side of the Berwyn Mountains. It is in the community of Llansilin, which was formerly in Denbighshire, but since 1996 has been in the Montgomeryshire part of Powys. The timber-framed farmhouse, which stands within a group of farm buildings was abandoned in the mid-20th century, at which time it was listed as Grade II. The house has now been dated by dendrochronology to about 1559 AD or shortly afterwards.
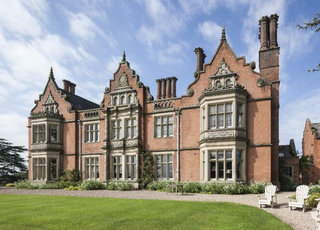
Vaynor Park is a country house in a landscaped park, standing on high ground to the south-west of Berriew village, in the historic county of Montgomeryshire, now Powys. The origins of the house date from the mid-15th century, but the house was extensively re-built in brick about 1640. The house was further re-modelled in 1840–1853 by Thomas Penson.

St Beuno’s Church is the parish church of Berriew, in the historic county of Montgomeryshire, now Powys. The church stands in an almost oval churchyard in the centre of the village. The original church was a single-chamber, with a wooden west bellcote and a northchancel chapel. This church was replaced in 1803-4 with a larger brick church by the architect John Hiram Haycock of Shrewsbury. It was of brick with stone dressings, and had the entry under a pinnacled west tower to a galleried nave with four round-headed windows a side. The church was largely rebuilt by his grandson, Edward Haycock, Junior in 1876. It consists of a nave, aisles, chancel, north porch, and west tower The west tower has the doorway blocked, stone facing for brick, and Gothic windows, except for the circular ones on its second stage.

St Beuno's Church, Bettws Cedewain lies within the historic county of Montgomeryshire in Powys. The church occupies a prominent position overlooking the village of Bettws Cedewain, on the northern edge of the valley of the Bechan Brook which flows into the River Severn. Bettws is about 9 miles to the south-west of Welshpool. The church is a single-chambered structure with a western tower, set in a near-circular churchyard. A campanile or bellcote was added to the earlier tower in the early 16th century by the vicar, John ap Meredyth, whose memorial brass remains in the church to-day. The church was extensively rebuilt in 1868 under the supervision of the architect William Eden Nesfield. This included a complete rebuild of the upper part of the tower

Penstrowed is a historic Montgomeryshire parish to the west of Newtown, now in Powys, Wales.

Owain Glyndŵr's Parliament House was traditionally the building where Owain Glyndŵr held a parliament after being crowned Prince of Wales in 1404. However the origin of the building is probably later. The existing building may be 15th century in origin, but has been extensively rebuilt, particularly by David Davies of Llandinam, who purchased it in 1906. It was opened on 20 February 1912 to provide a social centre for the town. The present rubble exterior is an interpretation of its 15th century appearance, probably by the architect Frank Shayler, who may also have designed the adjacent Glyndŵr Institute.

Architecture of Wales is an overview of architecture in Wales from the Medieval period to the present day, excluding castles and fortifications, ecclesiastical architecture and industrial architecture. It covers the history of domestic, commercial, and administrative architecture.



































