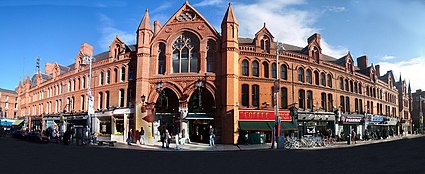
Victorian architecture is a series of architectural revival styles in the mid-to-late 19th century. Victorian refers to the reign of Queen Victoria (1837–1901), called the Victorian era, during which period the styles known as Victorian were used in construction. However, many elements of what is typically termed "Victorian" architecture did not become popular until later in Victoria's reign, roughly from 1850 and later. The styles often included interpretations and eclectic revivals of historic styles (see Historicism). The name represents the British and French custom of naming architectural styles for a reigning monarch. Within this naming and classification scheme, it followed Georgian architecture and later Regency architecture and was succeeded by Edwardian architecture.

The Queen Victoria Building is a heritage-listed late-nineteenth-century building located at 429–481 George Street in the Sydney central business district, in the state of New South Wales, Australia. Designed by the architect George McRae, the Romanesque Revival building was constructed between 1893 and 1898 and is 30 metres (98 ft) wide by 190 metres (620 ft) long. The domes were built by Ritchie Brothers, a steel and metal company that also built trains, trams and farm equipment. The building fills a city block bounded by George, Market, York, and Druitt Streets. Designed as a marketplace, it was used for a variety of other purposes, underwent remodelling, and suffered decay until its restoration and return to its original use in the late twentieth century. The property is co-owned by the City of Sydney and Link REIT, and was added to the New South Wales State Heritage Register on 5 March 2010.
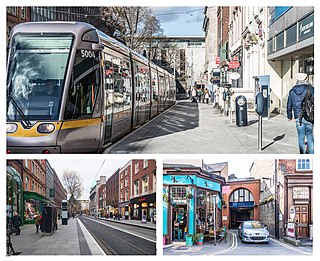
Dawson Street is a street on the southern side of central Dublin, running from St Stephen's Green to the walls of Trinity College Dublin. It is the site of the residence of the Lord Mayor of Dublin, the Mansion House.
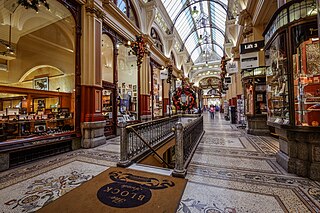
The Block Arcade is a historic shopping arcade in the central business district of Melbourne, Victoria, Australia. Constructed between 1891 and 1893, it is considered one of the late Victorian era's finest shopping arcades and ranks among Melbourne's most popular tourist attractions.

The Strand Arcade is a heritage-listed Victorian-style retail arcade located at 195–197 Pitt Street in the heart of the Sydney central business district, between Pitt Street Mall and George Street in the City of Sydney local government area of New South Wales, Australia. It was designed by John B. Spencer, assisted by Charles E. Fairfax; and built from 1890 to 1892 by Bignell and Clark (1891), with renovations completed by Stephenson & Turner (1976). The only remaining arcade of its kind in Sydney, the property was added to the New South Wales State Heritage Register on 13 December 2011.
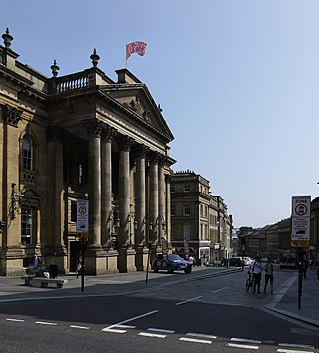
Grainger Town is the historic commercial center of Newcastle upon Tyne, England. It covers approximately 36 ha. Almost all of Grainger Town is in Newcastle's Central Conservation Area, one of the first designated in England. The area includes a medieval 13th-century Dominican priory, pieces of the historic Town Walls, and many fine Georgian and Victorian buildings.

The State Theatre is a 2034 seat heritage listed theatre located at 47–51 Market Street, in the Sydney central business district in the City of Sydney local government area of New South Wales, Australia. The theatre was designed by Henry Eli White with assistance from John Eberson and built between 1926 and 1929. It hosts film screenings, live theatre and musical performances, and since 1974 it has been the home of the annual Sydney Film Festival. It is also known as State Building and Wurlitzer Organ. The property is privately owned. It was added to the New South Wales State Heritage Register on 2 April 1999.
The Swan Arcade was a four-storey building located between Market Street and Broadway, Bradford, England and stood opposite the Wool Exchange. The Bradford Beck ran beneath.

Newport Market is a traditional Victorian indoor market in Newport, South Wales. It is a Grade II-Listed building in the city centre, owned and operated by Newport City Council. The main structure, completed in 1889, is an early example of a large-span cast iron-frame building featuring a glazed barrel roof. The market re-opened in March 2022 as a multi-purpose food, retail and office space following a £5–6 million pound renovation.

Architecture in Cardiff, the capital city of Wales, dates from Norman times to the present day. Its urban fabric is largely Victorian and later, reflecting Cardiff's rise to prosperity as a major coal port in the 19th century. No single building style is associated with Cardiff, but the city centre retains several 19th and early 20th century shopping arcades.
The Grafton Cinema was a film theatre on Grafton Street in Dublin, Ireland which operated for over sixty years.
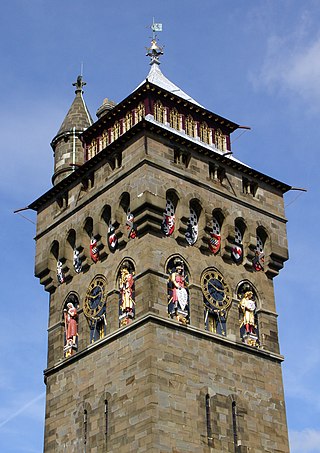
Castle Quarter is an independent retail destination area in the north of the city centre of Cardiff, Wales. Castle is also a community (parish) of Cardiff.

Adelaide Arcade is a heritage shopping arcade in the centre of Adelaide, South Australia. It is linked to, and closely associated with, Gay's Arcade.

Dame Lane is a narrow thoroughfare in Dublin, Ireland, with a variety of historical and literary associations.
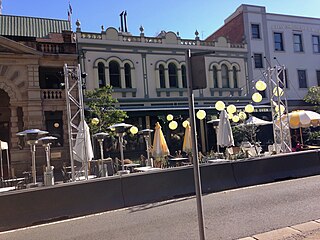
121 George Street, The Rocks is a heritage-listed retail building and former terrace house and shops located at 121 George Street, in the inner city Sydney suburb of The Rocks in the City of Sydney local government area of New South Wales, Australia. It was built during 1880 for Thomas Playfair. It is also known as Baker's Oven – Shop and residence. The property is owned by Property NSW, an agency of the Government of New South Wales. It was added to the New South Wales State Heritage Register on 10 May 2002.

George Hotel is a heritage-listed former hotel at 631 George Street, Sydney, Australia. It was added to the New South Wales State Heritage Register on 2 April 1999.

South Great George's Street is a street in south-central Dublin, Ireland.

Market Arcade is a city centre Victorian shopping arcade in Newport, Wales. It also serves as a pedestrian route between High Street and Newport Market.

Birmingham Market Hall was a municipal market hall in the Bull Ring area of Birmingham, England, from 1835 until 1940, when the interior and roof were destroyed by wartime bombing; although the shell of the building remained in use until final demolition in the 1960s.

St. John's Market was a municipal retail market hall in Liverpool, England, housed in a purpose-designed building erected between 1820 and 1822 to a design by John Foster, Junior. It quickly came to be seen as a model for market halls erected elsewhere in the UK in the 19th century. The north and south facades of the building were altered in 1881 and 1891; it was demolished in 1964, making way for the 1969 St Johns Shopping Centre, the western half of which occupies the hall's site.



