Related Research Articles

Frederic Joseph DeLongchamps was an American architect. He was one of Nevada's most prolific architects, yet is notable for entering the architectural profession with no extensive formal training. He has also been known as Frederick J. DeLongchamps, and was described by the latter name in an extensive review of the historic importance of his works which led to many of them being listed on the U.S. National Register of Historic Places in the 1980s.

The Nevada Governor's Mansion is the official residence of the governor of Nevada and his family. Reno architect George A. Ferris designed this Classical Revival (Neoclassical) style mansion. It is listed on the U.S. National Register of Historic Places.

The Sears–Ferris House, at 311 W Third Street in Carson City, Nevada, is a historic house built in 1863. It was owned from 1868 to 1890 by George Washington Gale Ferris Sr., father of George Washington Gale Ferris Jr., future inventor of the Ferris wheel. It has also been known as the G. W. G. Ferris House.

The Alpha Tau Omega Fraternity House, also known as the ATO House, is a Colonial Revival building in Reno, Nevada that was built in 1929. It was listed on the National Register of Historic Places in 2004.
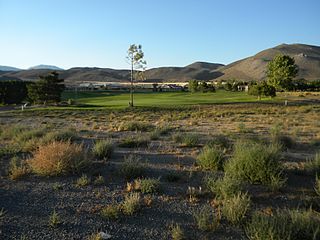
The Raycraft Ranch, located north of Carson City, Nevada on U. S. 395 was listed on the National Register of Historic Places in 1976. It has significance for being the site of the first airplane flight in Nevada, on June 23, 1910. The listing included 334.2 acres (135.2 ha) with two contributing buildings and one other contributing structure.
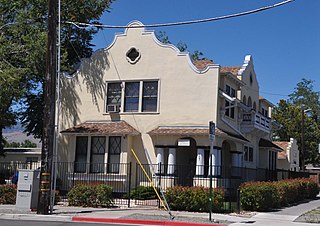
The Humphrey House in Reno, Nevada, located at 467 Ralston St., is a historic house built in 1906. Designed by Reno architect Fred Schadler, it is significant architecturally and for association with Nevada governors Tasker Oddie and Emmet Boyle, who were guests there. It was listed on the National Register of Historic Places in 1983.

The El Cortez Hotel, at 239 W. 2nd St. in Reno, Nevada, is a historic Art Deco-style hotel that was designed by Reno architects George A. Ferris & Son and was built in 1931. It was listed on the National Register of Historic Places in 1984.

The Lander County High School, at 130 Sixth St. in Austin, Nevada, is a two-story concrete and brick school building built in 1926 with a connected, matching gymnasium that was built in 1928. It was designed by Reno, Nevada architects George A. Ferris and Son. It was built originally as a K-12 combined school, built from proceeds of a $55,000 bond. It has since also been known as Austin High School and, in 1999, as Austin Elementary School. It was listed on the National Register of Historic Places in 2000; the listing included both buildings as contributing buildings.

The Carson City Civic Auditorium, at 813 N. Carson St. in Carson City, Nevada, was designed by architect Lehman A. Ferris and was built during 1938–39. It was funded by a municipal bond and by the Public Works Administration. Also known simply as Municipal Auditorium, it was listed on the National Register of Historic Places in 1990. Since 1994, the building has served as the location for the Children's Museum of Northern Nevada.
Russell Mills (1892-1959) was an American architect based in Reno, Nevada. A number of his works are listed on the U.S. National Register of Historic Places. He "spent early years" in the Philippines. He worked as a draftsman for noted architect Frederic DeLongchamps.
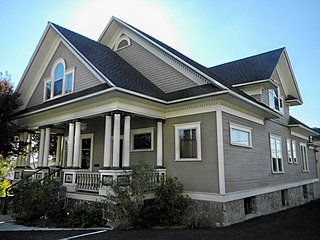
The Charles H. Burke House, at 36 Stewart St. in Reno, Nevada, is a historic house with Colonial Revival and Queen Anne elements that was designed and built by Charles H. Burke in 1908.
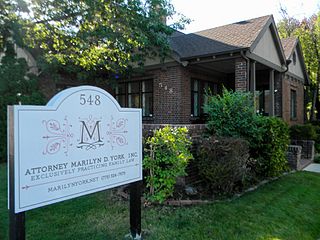
The William J. Graham House, at 548 California Ave. in Reno, Nevada, United States, is a historic Tudor Revival house that was built in 1928. It was designed by George A. Schastey. It was listed on the National Register of Historic Places (NRHP) in 1983.

The Lew M. Meder House, at 308 N. Nevada St. in Carson City, Nevada, United States, is a historic house with Late Victorian architecture that was built in 1876. It was listed on the National Register of Historic Places in 1978.

The McKinley Park School, at Riverside Drive and Keystone Avenue in Reno, Nevada, USA, is a historic school building that was built in 1909. It includes Mission/Spanish Revival architecture and was designed by George Ferris. Also known as the City of Reno, Recreation Center, it was listed on the National Register of Historic Places in 1985.

The David Smaill House, at 313 W. Ann St. in Carson City, Nevada, was built in c.1876. Also known as the Smaill House, it was listed on the National Register of Historic Places in 1985.

The Gov. Reinhold Sadler House, at 310 Mountain St. in Carson City, Nevada, United States, was built in 1877. It was a work of builder Ed Niles. It was a home of Nevada governor Reinhold Sadler (1848–1906). It was listed on the National Register of Historic Places in 1979.
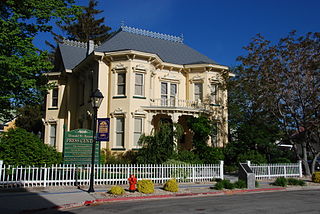
The Rinckel Mansion is a historic house in Carson City, Nevada, United States, that is listed on the National Register of Historic Places (NRHP).

The St. Charles-Muller's Hotel, at 302-304-310 S. Carson St. in Carson City, Nevada, is a historic hotel built in 1862. It has also been known as the St. Charles Hotel and as the Pony Express Hotel. It includes vernacular Italianate architecture.

Benson Dillon Billinghurst, often known using his initials as B.D. Billinghurst, was an American educator in Nevada during the early 20th century. Born in Ohio in 1869, he served as the Superintendent of Schools of the Washoe County School District from 1908 until his death in 1935, and was famous for his school building projects, his expansion of the availability and quality of Reno education, the introduction of junior high schools to Nevada, and his influence in education laws and the establishment of the Nevada State Textbook Commission.
James H. Nave was an American architect based in Lewiston, Idaho. He designed a number of works which are listed on the National Register of Historic Places (NRHP) for their architecture.
References
- ↑ George A. Ferris
- ↑ unlv
- 1 2 lehman a ferris
- 1 2 Ana Koval and Patricia Lawrence-Dietz (August 1983). "National Register of Historic Places Inventory/Nomination: El Cortez Hotel". National Park Service. and accompanying four photos from 1983
- 1 2 3 4 5 6 7 8 "National Register Information System". National Register of Historic Places . National Park Service. July 9, 2010.
- ↑ Timothy M. Sweeney (November 20, 1999). "National Register of Historic Places Inventory/Nomination: Lander County High School / Austin High School / Austin Elementary School". National Park Service. and accompanying four photos
- ↑ Boghosian, Paula (June 1982). "National Register of Historic Places Inventory/Nomination: McKinley Park School / City of Reno, Recreation Center". National Park Service. and accompanying photos